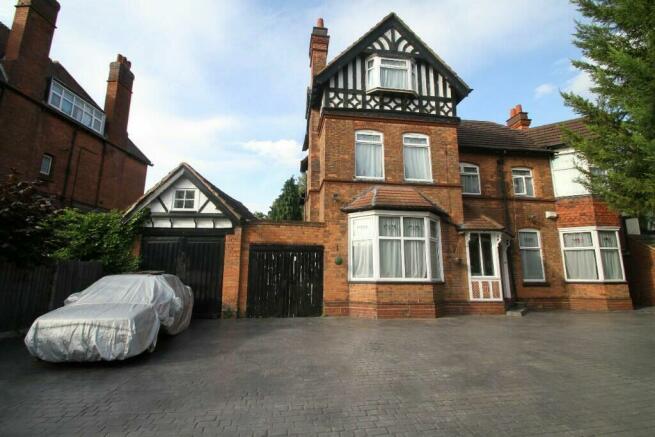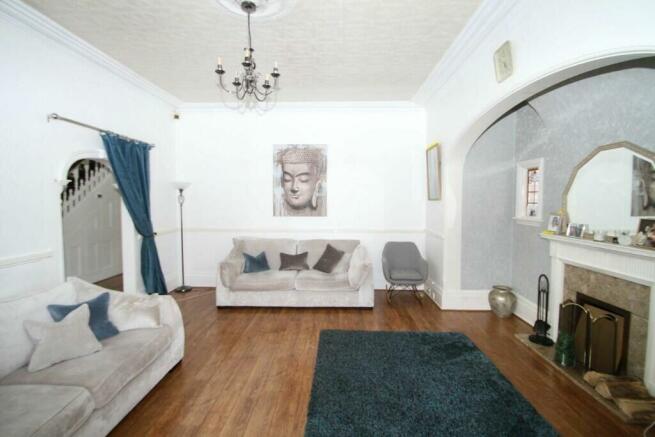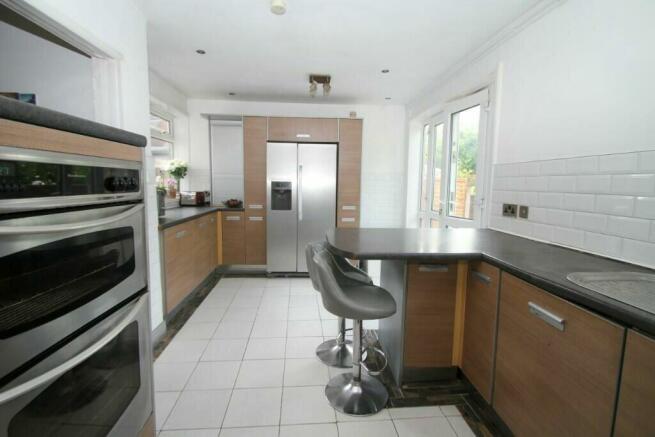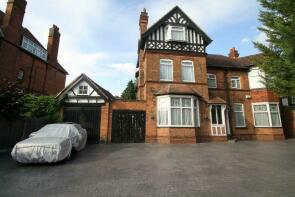Handsworth Wood Road, Birmingham, West Midlands, B20 2PL

- PROPERTY TYPE
Detached
- BEDROOMS
8
- BATHROOMS
2
- SIZE
Ask agent
- TENUREDescribes how you own a property. There are different types of tenure - freehold, leasehold, and commonhold.Read more about tenure in our glossary page.
Freehold
Key features
- Being Sold via Secure Sale online bidding. Terms and Conditions apply.
- Detached Residence
- Eight Bedrooms
- Four Reception Rooms
- Modern Fitted Kitchen
- Driveway with Double Garage
Description
Briefly comprises of:- Open porchway or entrance, hallway, three reception rooms, downstairs cloakroom, separate shower/wet room, dining room, pantry/utility room, cellar, breakfast kitchen, two outbuildings and double garage.
From hallway, stairs to first floor landing provides access to landing store cupboard, five bedrooms, family bathroom and separate toilet.
From landing, stairs to second floor provides access to three attic bedrooms.
Imprinted concrete driveway for several vehicles to fore and large patio/entertaining area leading onto extensive private gardens to rear.
This sizable property is ideal for families searching for multi-generational living opportunities. So, call to arrange your internal inspection soon.
Council Tax Band: G
Tenure: Freehold
Entrance
Entrance:
From pavement, boundary fence lined by mature conifer trees, and kerb-edged floral border with grey imprinted concrete driveway leading towards double garage and sweeps towards main and side gated entrances. Steps lead up and into:-
Open Porchway
Open Porchway:
Decorative carpentry to structural framework, herringbone tiled flooring, double glazed window towards front and panelled ceiling with pendant light fitting. Double glazed entrance door, with leaded stained glass and side panels, leads into:-
Entrance Hallway
Entrance Hallway:
Wood effect flooring, double panel radiator, central heating thermostat to wall, decorative coving and pendant light fitting to ceiling. Decorative archway to side leads into:-
Formal Reception Room
Formal Reception Room: 18'9'' x 16'10'' (max, into fireplace) 13'9'' (min)
Wood effect flooring, double panel radiator, double glazed window to front, decorative coving, ceiling rose with pendant light fitting and dado rail. Archway into recess with replica 'Adams' styled fire surround, marble hearth, backplate and open grate. Two ornate single glazed leaded windows with stained glass are positioned either side of fireplace. Additional decorative archway to front facing 'turret' with double glazed windows surrounding (Turret Area: 7'8'' x 6'5'' approximately). From hallway, decorative archway to side leads into:-
Second Reception Room
Second Reception Room: 16'4'' (max, into bay) x 14'4''
Wood effect flooring, double panel radiator, double glazed bay window to front elevation, decorative coving, ceiling rose with pendant light fitting and dado rail. From hallway, decorative archway towards rear, leads into:-
Rear Reception Room
Rear Reception Room: 13'9'' (max, into recess) 12'7'' (min) x 12'0''
Wood effect flooring, double panel radiator, wall mounted shelving within both recesses, wall mounted shelf above former fire place, double glazed window to rear elevation, decorative coving, ceiling rose with pendant light fitting and dado rail. From hallway, further decorative archway to leads towards double glazed door and via steps onto rear patio and gardens beyond. Panelled door to side leads into:-
Downstairs Cloakroom
Downstairs Cloakroom: 9'7'' x 4'5'' (max) 3'4'' (min)
Fully tiled floor and walls, panelled ceiling with enclosed light, single panel radiator and double-glazed window with obscured glass to rear elevation. Suite comprises of:- Japanese 'remote control' low level flush toilet, wash basin with wall hung vanity unit below and separate wall mounted cabinet. From left-hand side of the hallway, decorative archway leads onto panelled door and into:-
Ground Floor Shower/Wet Room
Ground Floor Shower/Wet Room: 8'4'' x 3'8''
Fully tiled floor and walls, suspended ceiling with inset light and extractor fan, wall mounted cabinet, pedestal wash basin with wall mounted oval mirror above, walk-in thermostatic shower with 'waterfall' feature. From hallway, panelled door into:-
Dining Room
Dining Room: 14'3'' x 11'8'' (max, into recess) 10'2'' (min)
Wood effect flooring, central pendant light fitting, single panel radiator, wall mounted 'former servants bells', double glazed French Doors to side elevation leading into inner courtyard. Panelled door leads into:-
Pantry/Utility Area
Pantry/Utility Area: 8'9'' x 4'3'' (max, into recess) 3'2'' (min)
Limonium flooring, light fitting to ceiling, double glazed window with obscured glass to rear elevation, wall mounted shelving, space and plumbing for washing machine and wall mounted 'Worcester' central heating combination boiler (for ground floor only). Further panelled door leads into:-
Cellar
Cellar: 14'2'' (max) 11'8'' (min, to cold shelf) x 11'8''
Quarry tiled entrance floor, wall mounted shelves, light fitting to ceiling, part panelled wall, brick-built steps which lead down below ground level to quarry tiled flooring. From Dining Room, doorway toward rear leads into:-
Breakfast Kitchen
Breakfast Kitchen: 17'6'' x 11'2''
Fully tiled flooring, recessed spotlights to ceiling, double glazed windows to front and rear elevations and double-glazed French Doors leading onto rear patio. Range of kitchen base, wall and pull-out larder units with peninsula breakfast bar, work surfaces above, partly tiled walls as splashback, one and half bowl sink, drainer and mixer tap. Built-in Stoves gas oven and grill, separate Baumatic six (6) burner gas hob with Montpellier extraction hood above, integrated Indesit dishwasher and space for American fridge/freezer. From dining room, several steps down lead into:-
Internal Courtyard
Internal Courtyard: (Unmeasured)
Concrete flooring and door into rear of garage with recessed area behind garage provides open access into former coal/wood store, further door into outside/gardeners' toilet (unmeasured) and finally into:-
Double Outside Store Room
Double Outside Store Room: 6'8'' x 5'9'' (front section)/10'0'' x 6'8'' (rear sections)
Concrete flooring, two florescent light fittings to ceiling, power supply, garden tap to internal wall and panelled door towards rear leads onto patio beyond.
Hallway
From hallway, carpeted stairs with decorative balustrade and hand rail leads to decorative archway on mezzanine level with stained glass leaded window and door leading onto first floor balcony providing elevated views over rear gardens. Stairs continue onto carpeted first floor landing with double panel radiator, decorative coving, ceiling rose with pendant light fitting. From landing, panelled door to side leads into:-
Bedroom 3
Bedroom Three (Rear): 13'9'' (max, into recess) 12'6'' (min) x 13'8''
Wooden parquet effect flooring, decorative coving and pendant light fitting to ceiling, double panel radiator and double-glazed window to rear elevation with elevated views over rear gardens.
From landing, panelled door leads into:-
Bedroom 1
Bedroom One (Front): 16'0'' x 13'9''
Wooden parquet effect flooring, decorative coving to ceiling, picture rail and two wall light fittings, single panel radiator, replica 'Adams' styled fire surround, marble hearth, backplate with gas fire, double glazed window to front elevation and decorative archway to front facing 'turret' with pendant light fitting and double-glazed windows surrounding (Turret Area: 7'8'' x 6'5'' approximately). From landing, panelled door to side leads into:-
Bedroom 5
Bedroom Five (Front - used as prayer room): 9'2'' x 7'9''
Carpeted flooring, decorative coving and pendant light fitting to ceiling, single panel radiator and double-glazed window to front elevation. From landing, panelled door leads into:-
Bedroom 2
Bedroom Two (Front): 14'4'' x 13'9''
Wooden parquet effect flooring, two double glazed windows to front elevation, decorative coving and spotlights to ceiling, double panel radiator and wall mounted shelf behind bed. From landing, panelled door into:-
Landing Store Cupboard
Landing Store Cupboard: (Unmeasured)
Wooden parquet effect flooring, light fitting and wall mounted shelving. From landing, panelled door leads into:-
First Floor Toilet
First Floor Toilet: 7'2'' x 2'5''
Limonium flooring, partly tiled walls, panelled ceiling, double glazed window with obscured glass to side elevation, chrome heated towel rail, low level flush toilet, vanity unit with ceramic wash basin and mixer tap. From landing, panelled door leads into:-
Family Bathroom
Family Bathroom: 10'1'' (max) 4'9'' (min, into recess) x 8'6'' (max, into recess) 6'9'' (min)
Anti-slip flooring, partly tiled walls, spotlights to ceiling, double glazed window with obscured glass to side elevation, chrome heated towel rail, left-hand corner bath with mixer taps and double walk-in enclosure with full height glass panels and adjustable thermostatic shower over. Within recess, double sized vanity unit including two separate wash basins with mixer taps with large wall mounted mirror behind, spotlights above and shaver socket. From landing, panelled door toward rear leads into :-
Bedroom 4 (Rear)
Bedroom Four (Rear): 14'5'' x 8'10''
Wooden parquet effect flooring, spotlights to ceiling, single panel radiator, double glazed window to rear elevation with elevated views over gardens and wall mounted 'Worcester' central heating combination boiler (for first and second floors only).
Main Landing
From main landing, carpeted stairs with wooden handrail to wall leads to second floor with wooden parquet effect flooring to landing, wall mounted light fitting and Velux window within ceiling. Panelled door to side leads into:-
Bedroom 6 (Attic)
Bedroom Six (Attic): 15'11'' (max, into recess) 11'5'' (min) x 14'5'' (max) 2'8'' (within recess)
Wooden parquet effect flooring, spotlights to ceiling, double panel radiator and double-glazed window to side elevation. From upper floor landing, panelled door leads into:-
Bedroom 7
Bedroom Seven (Attic): 14'5'' (max) 9'9'' (min) x 14'1'' (max)
10'8'' (min)
Wooden parquet effect flooring, track spotlights to ceiling, double panel radiator and double-glazed window to front elevation. From upper floor landing, panelled door leads into:-
Bedroom 8
Bedroom Eight (Attic - used as store room): 17'6'' (max) 6'8'' (min, within recess) x 14'0'' (max, into recess) 10'10'' (min)
Carpeted flooring, light fitting and Velux window within ceiling.
Rear Gardens
Rear Gardens:
From kitchen and/or rear of hallway, several steps down lead onto a sizable full width paved patio with exterior PIR security and various additional lantern patio lighting sweeps around to gated access back towards the front of the building. Two sets of brick-built steps either side of patio leads down to the lower tier of this fully enclosed garden which has been mostly laid as lawn and stocked with mature planting, shrubbery and trees to reflect this. Towards the bottom and right-hand side of the garden, plot widens and provides a more rustic woodland area benefitting from the natural shade created by the mature trees.
Garage
Double Width Garage: 20'3'' (max) 18'2'' (min) x 15'9'' (max)
14'5'' (min)
Blue brick paved flooring, partly vaulted ceiling with single glazed windows to front and rear elevations, power and lighting, wall mounted electric meter and shelving to rear wall.
Auctioneers Additional Comments
Pattinson Auction are working in Partnership with the marketing agent on this online auction sale and are referred to below as 'The Auctioneer'.
Please be aware that any inquiry, bid or viewing of the subject property will require your details to be shared between both the marketing agent and The Auctioneer in order that all matters can be dealt with effectively.
This auction lot is being sold either by, conditional (Modern) or unconditional (Traditional) auction terms and overseen by the auctioneer in partnership with the marketing agent.
The property is available to be viewed strictly by appointment only via the Marketing Agent or The Auctioneer. Bids can be made via The Auctioneers or the Marketing Agents website.
Auctioneers Additional Comments
Your details may be shared with additional service providers via the marketing agent and/or The Auctioneer.
A Legal Pack associated with this particular property is available to view upon request and contains details relevant to the legal documentation enabling all interested parties to make an informed decision prior to bidding. The Legal Pack will also outline the buyers' obligations and sellers' commitments. It is strongly advised that you seek the counsel of a solicitor prior to proceeding with any property and/or Land Title purchase.
In order to submit a bid upon any property being marketed by The Auctioneer, all bidders/buyers will be required to adhere to a verification and identity process in accordance with Anti Money Laundering procedures.
Auctioneers Additional Comments
In order to secure the property and ensure commitment from the seller, upon exchange of contracts the successful bidder will be expected to pay a non-refundable deposit of 5% of the purchase price of the lot subject to any special conditions detailed in the legal pack. The deposit will be a contribution to the purchase price. A non-refundable reservation fee may also be payable upon agreement of sale (Details of which can be obtained from the auctioneers website). The Reservation Fee is in addition to the agreed purchase price and consideration should be made by the purchaser in relation to any Stamp Duty Land Tax liability associated with overall purchase costs.
Both the Marketing Agent and The Auctioneer may believe it necessary or beneficial to the customer to pass your details to third party service suppliers, from which a referral fee may be obtained. There is no requirement or indeed obligation to use these recommended suppliers or services.
Brochures
Brochure- COUNCIL TAXA payment made to your local authority in order to pay for local services like schools, libraries, and refuse collection. The amount you pay depends on the value of the property.Read more about council Tax in our glossary page.
- Band: G
- PARKINGDetails of how and where vehicles can be parked, and any associated costs.Read more about parking in our glossary page.
- Off street
- GARDENA property has access to an outdoor space, which could be private or shared.
- Yes
- ACCESSIBILITYHow a property has been adapted to meet the needs of vulnerable or disabled individuals.Read more about accessibility in our glossary page.
- Ask agent
Handsworth Wood Road, Birmingham, West Midlands, B20 2PL
NEAREST STATIONS
Distances are straight line measurements from the centre of the postcode- Hamstead Station0.9 miles
- Perry Barr Station1.1 miles
- Winson Green Outer Circle Tram Stop1.4 miles
About the agent
Pattinson Estate Agency is an award-winning family-run business that was Launched in 1977 on Independence Day. This is no coincidence, as independence is central to our company ethos. We are the most recognised estate agency in the North East, and in that time we have grown from 1 office to 28, with 300 members of staff, and we officially sell more properties in the North East, than any other estate agency.
However, we don’t just sell houses! Our many property services include sales, le
Industry affiliations

Notes
Staying secure when looking for property
Ensure you're up to date with our latest advice on how to avoid fraud or scams when looking for property online.
Visit our security centre to find out moreDisclaimer - Property reference 449118. The information displayed about this property comprises a property advertisement. Rightmove.co.uk makes no warranty as to the accuracy or completeness of the advertisement or any linked or associated information, and Rightmove has no control over the content. This property advertisement does not constitute property particulars. The information is provided and maintained by Pattinson Estate Agents, Auction. Please contact the selling agent or developer directly to obtain any information which may be available under the terms of The Energy Performance of Buildings (Certificates and Inspections) (England and Wales) Regulations 2007 or the Home Report if in relation to a residential property in Scotland.
Auction Fees: The purchase of this property may include associated fees not listed here, as it is to be sold via auction. To find out more about the fees associated with this property please call Pattinson Estate Agents, Auction on 0191 625 0242.
*Guide Price: An indication of a seller's minimum expectation at auction and given as a “Guide Price” or a range of “Guide Prices”. This is not necessarily the figure a property will sell for and is subject to change prior to the auction.
Reserve Price: Each auction property will be subject to a “Reserve Price” below which the property cannot be sold at auction. Normally the “Reserve Price” will be set within the range of “Guide Prices” or no more than 10% above a single “Guide Price.”
*This is the average speed from the provider with the fastest broadband package available at this postcode. The average speed displayed is based on the download speeds of at least 50% of customers at peak time (8pm to 10pm). Fibre/cable services at the postcode are subject to availability and may differ between properties within a postcode. Speeds can be affected by a range of technical and environmental factors. The speed at the property may be lower than that listed above. You can check the estimated speed and confirm availability to a property prior to purchasing on the broadband provider's website. Providers may increase charges. The information is provided and maintained by Decision Technologies Limited. **This is indicative only and based on a 2-person household with multiple devices and simultaneous usage. Broadband performance is affected by multiple factors including number of occupants and devices, simultaneous usage, router range etc. For more information speak to your broadband provider.
Map data ©OpenStreetMap contributors.




