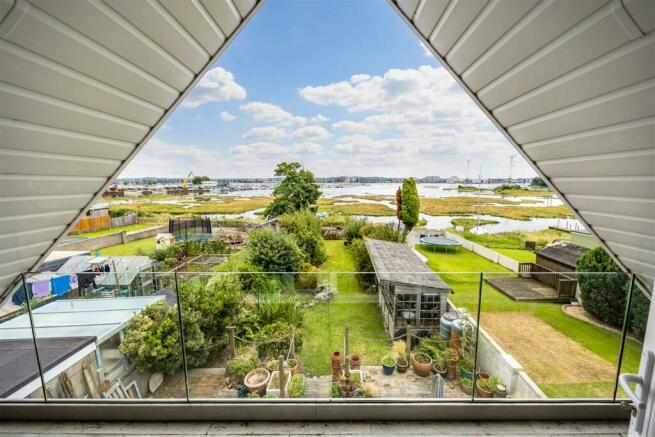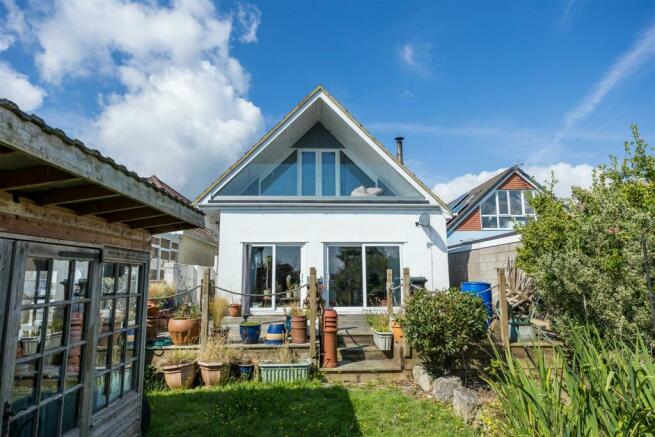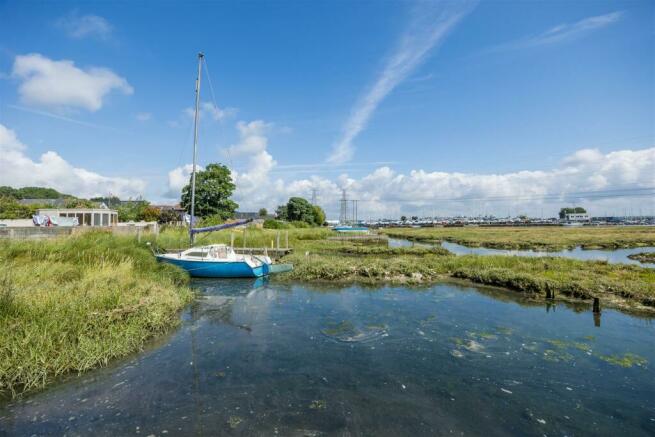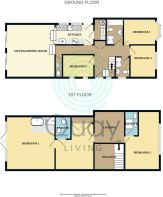Woodlands Avenue, Poole

- PROPERTY TYPE
Detached Bungalow
- BEDROOMS
5
- BATHROOMS
4
- SIZE
2,239 sq ft
208 sq m
- TENUREDescribes how you own a property. There are different types of tenure - freehold, leasehold, and commonhold.Read more about tenure in our glossary page.
Freehold
Key features
- Stunnng 5 Bedroom Waterfront Detached House
- Extensive Rear Garden with Direct Waterfront Access
- Impressive Rear aspect Living Room/Diner
- Bedroom 2 En-suite
- Master Suite with Dressing Room & En-suite
- Two Ground Floor Bath/Shower Rooms
- In Excess of 2000sq ft
- Versatile Ground Floor Living Accomodation
- Driveway Parking for Multiple Vehicles
- Council Tax Band E & EPC Pending
Description
A superbly appointed and extended waterfront home which backs directly onto the Holes Bay with water access. The property has in excess of 2000 sq ft of accommodation which includes a magnificent galleried landing to the first floor approaching two most generously sized en-suite bedroom suites, the Master with dressing room and a separate WC and balcony.
The ground floor delivers an impressive sitting room over looking the rear garden with water views approached via both the hallway and the galley styled kitchen.
A further three double bedrooms and two further bath/shower rooms are located to the front of the property.
The rear garden approaches the water front with gated access towards a jetty at the back of the property. The rear garden is in excess of 75ft, well tendered & featuring a garden pond and summerhouse/workshop, with dual access to the front of the property with driveway parking for multiple vehicles.
EPC Rating Pending
Hallway - 16.08 x 3.69 (52'9" x 12'1") - An extensive hallway featuring an L-shaped staircase leading to the first floor. Part panel glazed wooden front door to the side aspect. Side aspect port hole style frosted glazed window. Storage cupboard. Radiator. Recessed spotlighting & carpet flooring. Doors to principle rooms and ground floor living accommodation.
Living Room / Diner - 6.06 x 5.66 (19'10" x 18'6") - An impressive well proportioned living room diner steps up into the kitchen and hallway. Fantastic garden and water views are achieved via dual UPVC patio doors, leading out onto the rear garden decking area. Feature log burner. Carpet flooring, dual radiators and recessed spot lighting.
Kitchen - 4.75 x 2.23 (15'7" x 7'3") - Spacious side aspect kitchen with part glazed UPVC rear door and window, and leading into the living room diner via a folding wooden glazed door. A galley style comprehensive range of wall cupboard and base units with contrasting work surfaces and tiled splashback. Comprehensive Range oven and extractor hood. Built-in 1/12 bowl stainless steel sink wit macerator and filtered water tap & mixer taps. Space for an under counter fridge/freezer. Wood laminate flooring. Recessed spot lights. Leads into the utility room and hallway:-
Utility Room - 2.53 x 1.57 (8'3" x 5'1") - Sky light Velux window, wall mounted Baxi Combi Boiler. Wall cupboard and base units with contrasting work surfaces and tiled splashback. Built-in stainless steel sink & drainer with mixer taps. Plumbing for dishwasher & washing machine.
Wc - 2.45 x 0.99 (8'0" x 3'2") - Side aspect frosted UPVC. Low level w/c with pedestal sink. Lino flooring. Radiator,
Bedroom 3 - 3.27 x 3.74 (10'8" x 12'3") - Front aspect UPVC into bay window. Ground floor bedroom. Carpet flooring. Radiator. Fixed ceiling light.
Bedroom 4 - 3.74 x 3.37 (12'3" x 11'0") - Front aspect UPVC ground floor bedroom into Bay window. Carpet flooring, fixed ceiling light. Radiator.
Bedroom 5 - 3.82 x 2.45 (12'6" x 8'0") - Side aspect UPVC twin frosted glazed port hole styled windows. Ground floor bedroom. Carpet flooring. Radiator. Fixed ceiling light.
Bathroom - 2.42 x 3.09 (7'11" x 10'1") - A comprehensive bathroom suite with skylight velux window. Panelled jacuzzi double ended bath, with a separate corner shower. Low level w/c, built-in vanity unit sink, partially tiled walls and tiled floor. Recessed spot lights. Heated towel radiator.
Shower Room - 2.31 x 1.52 (7'6" x 4'11") - Side aspect frosted glazed window. Shower cubicle, pedastal sink, low level w/c, radiator. Fully tiled walls & flooring. Recessed spot lighting.
Landing - 3.16 x 2.41 (10'4" x 7'10") - A beautifully light and spacious galleried landing area with velux window. Leads into the first floor bedroom suites either side. Carpet flooring, radiator and recessed spot lighting.
Bedroom 2 - 4.32 x 5.40 (14'2" x 17'8") - Front aspect UPVC. An impressively sized en-suite bedroom two. Carpet flooring, recessed spot lighting, radiator. Eaves storage.
En-Suite - 2.03 x 1.61 (6'7" x 5'3") - Feature built-in shower with a Velux window. Low level w/c & pedastal sink. Radiator & recessed spot lighting. Tiled floor.
Bedroom 1 - 6.10 x 4.34 (20'0" x 14'2") - A sensational Master suite via French doors leads onto an extensive balcony area enjoying panoramic waterfront views over Holes Bay. Further Velux windows. To the far side of the room is an open plan bathroom area featuring a standalone contemporary styled bath, a corner shower and featured vanity unit wash basin. Part carpet flooring with the bathing corner laid with tiled flooring. Radiator. Recessed spot lighting.
Dressing Room - 3.34 x 2.80 (10'11" x 9'2") - Approaching via the landing is generously sized dressing room with Velux window, and built-in double wardrobes. Carpet flooring. Recessed spot lighting, radiator. Leads into the separate w/c & the Master bedroom. Access to eaves storage.
W/C - 2.36 x 0.97 (7'8" x 3'2") - Velux window, low level w/c, pedestal sink.
Outside - A well stocked and established attractive rear garden, largely laid to lawn, featuring decked areas to both ends with gated water front access which leads directly to a jetty. A wooden summer house/workshop and a built in garden pond are further features of this delightful rear garden. Access to the front of the property where parking accommodates multiple vehicles on the brick paved front parking area, with the front and rear doors to the property on either sides.
Tenure - Freehold
EPC Rating Pending *
Council Tax Band E
Material: Standard Brick Construction
Broadband: Standard5 Mbps0.6 MbpsGood
Superfast67 Mbps20 MbpsGood
Ultrafast1000 Mbps100 Mbps
Environment Agency Flood Risk: very low risk of surface water flooding
very low risk of flooding from rivers and the sea
Brochures
Woodlands Avenue, Poole- COUNCIL TAXA payment made to your local authority in order to pay for local services like schools, libraries, and refuse collection. The amount you pay depends on the value of the property.Read more about council Tax in our glossary page.
- Ask agent
- PARKINGDetails of how and where vehicles can be parked, and any associated costs.Read more about parking in our glossary page.
- Yes
- GARDENA property has access to an outdoor space, which could be private or shared.
- Yes
- ACCESSIBILITYHow a property has been adapted to meet the needs of vulnerable or disabled individuals.Read more about accessibility in our glossary page.
- Ask agent
Energy performance certificate - ask agent
Woodlands Avenue, Poole
NEAREST STATIONS
Distances are straight line measurements from the centre of the postcode- Hamworthy Station0.7 miles
- Poole Station1.0 miles
- Parkstone Station2.5 miles
About the agent
QUAY LIVING offers Poole’s most comprehensive sales, lettings, and management service. From high-profile premises in the centre of Poole Old Town we offer an ever-expanding range of properties for sale, long-term letting, executive serviced letting and holiday letting. Our portfolio ranges from modern centrally-located apartments in Poole to cottages in Sandbanks, and suburban family homes. Letting properties are available from as little as two nights to two years. We undertake comprehensive
Industry affiliations


Notes
Staying secure when looking for property
Ensure you're up to date with our latest advice on how to avoid fraud or scams when looking for property online.
Visit our security centre to find out moreDisclaimer - Property reference 33261159. The information displayed about this property comprises a property advertisement. Rightmove.co.uk makes no warranty as to the accuracy or completeness of the advertisement or any linked or associated information, and Rightmove has no control over the content. This property advertisement does not constitute property particulars. The information is provided and maintained by Quay Living, Poole. Please contact the selling agent or developer directly to obtain any information which may be available under the terms of The Energy Performance of Buildings (Certificates and Inspections) (England and Wales) Regulations 2007 or the Home Report if in relation to a residential property in Scotland.
*This is the average speed from the provider with the fastest broadband package available at this postcode. The average speed displayed is based on the download speeds of at least 50% of customers at peak time (8pm to 10pm). Fibre/cable services at the postcode are subject to availability and may differ between properties within a postcode. Speeds can be affected by a range of technical and environmental factors. The speed at the property may be lower than that listed above. You can check the estimated speed and confirm availability to a property prior to purchasing on the broadband provider's website. Providers may increase charges. The information is provided and maintained by Decision Technologies Limited. **This is indicative only and based on a 2-person household with multiple devices and simultaneous usage. Broadband performance is affected by multiple factors including number of occupants and devices, simultaneous usage, router range etc. For more information speak to your broadband provider.
Map data ©OpenStreetMap contributors.




