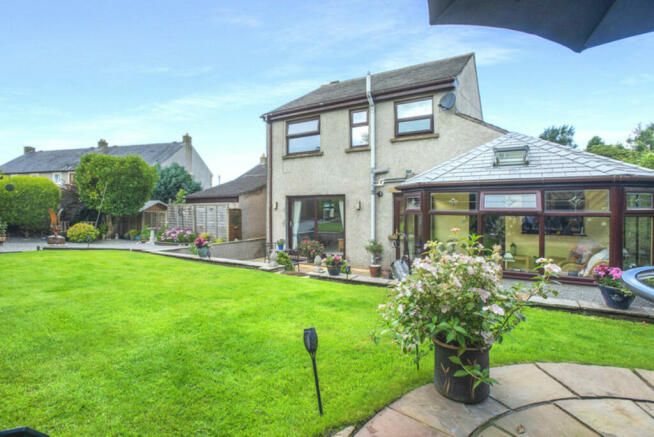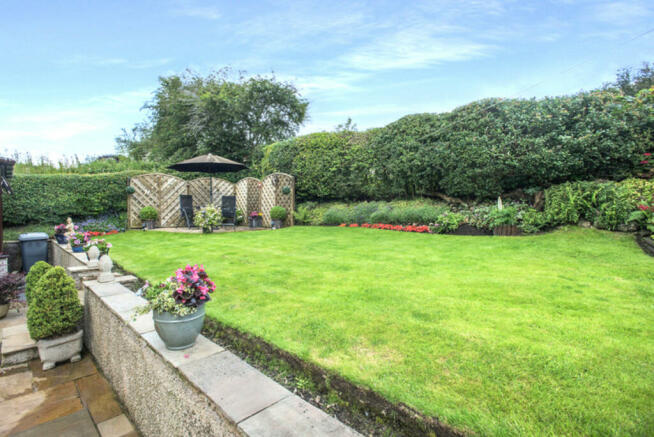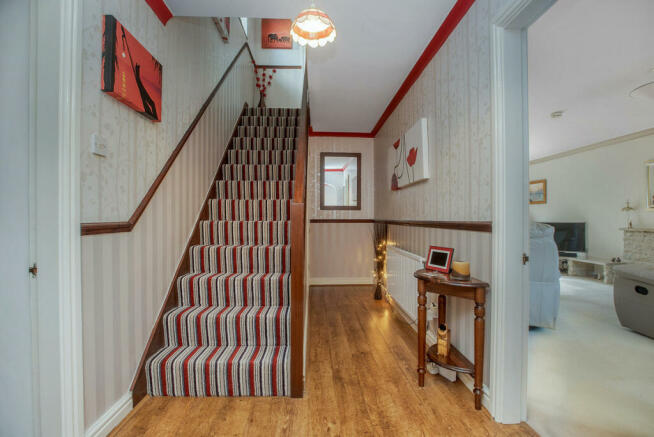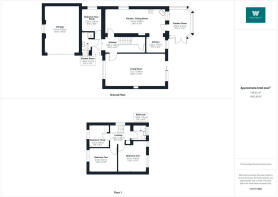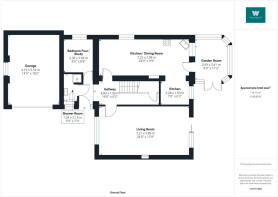Halton Road, Nether Kellet, LA6

- PROPERTY TYPE
Detached
- BEDROOMS
4
- BATHROOMS
2
- SIZE
Ask agent
- TENUREDescribes how you own a property. There are different types of tenure - freehold, leasehold, and commonhold.Read more about tenure in our glossary page.
Freehold
Key features
- 3/4 bedroom detached property
- Large garage with driveway
- Village location
- Beautiful well maintained gardens
- Additional shower room on ground floor
Description
GROUND FLOOR
Hallway/ Entrance
15'8" x 6'2" (4.80m x 1.90m)
The entrance hallway, accessed through a new composite front door, features wood flooring and provides access to a w/c, a study or 4th bedroom, the kitchen, and the living room. It includes a large understairs storage cupboard, offering ample storage space.
Shower Room
3'4" x 7'0" (1.04m x 2.14m)
The downstairs shower room, conveniently located off the hallway, boasts a stylish walk-in shower. The space is elegantly half-tiled with neutral tones, creating a serene atmosphere. It is equipped with a modern wash basin, a sleek towel rail, and a contemporary WC.
Living Room
23'7" x 12'9" (7.21m x 3.89m)
The living room spans the entire length of the house, with large windows at the front and also overlooking the rear gardens, making it very bright and airy. It features a Cumbrian fossil stone gas fire surround and a matching TV stand, adding natural elegance and a focal point to the room.
Kitchen/Dining Room
23'8" x 9'9" (7.22m x 2.98m)
The spacious kitchen-dining room, accessible from the hallway, also connects seamlessly to the garden room. It comfortably accommodates a table for six, making it ideal for hosting guests and family gatherings. The room features durable Karndean flooring and is adorned with charming feature beams and modern spotlights.
The kitchen area is equipped with elegant wooden base and wall units, complemented by stylish worktops. It boasts a new Samsung American fridge/freezer, expansive pantry cupboards, a dual-fuel stove range cooker, a Neff dishwasher, a Bosch microwave, and a Hoover washer/drier.
Garden Room
8'9" x 11'2" (2.69m x 3.41m)
The garden room boasts an insulated roof with a Keylite remote control roof vent, complete with a rain sensor for added convenience. Inside, an electric wall heater ensures comfort year-round, while the ceramic tiled, insulated floor adds both elegance and warmth. This inviting space is seamlessly accessed from the kitchen and opens directly onto the garden, creating a perfect blend of indoor and outdoor living.
Bedroom Four/ Study
7'9" x 8'8" (2.38m x 2.66m)
Bedroom four, which can also serve as a study, is a versatile room situated at the front of the property. Conveniently located next to the shower room, this space offers flexibility to meet various needs, whether as a comfortable bedroom or a functional home office.
FIRST FLOOR
Bedroom One
11'10" x 11'0" (3.61m x 3.36m)
The master bedroom, located at the rear of the property, offers serene views overlooking the garden. This spacious double bedroom boasts an abundance of storage, providing ample space for all your belongings.
Bedroom Two
11'6" x 9'10" (3.52m x 3.01m)
Situated at the front of the property, this additional double bedroom offers a generous amount of storage, making it both practical and spacious. Large windows allow natural light to flood the room, creating a bright and welcoming atmosphere.
Bedroom Three
8'4" x 9'2" (2.55m x 2.80m)
Bedroom three, at the front of the property is a cosy bedroom which comfortably fits a single bed and furniture.
Bathroom
6'2" x 6'4" (1.88m x 1.95m)
The bathroom features a reinforced bath with a mains-fed shower overhead. It is fully tiled for a sleek, modern finish and includes a w/c, a stylish wash basin and a heated mirror, the space is illuminated by LED lights and elegant downlights in the ceiling, creating a bright and inviting atmosphere.
Garage
13'8" x 18'1" (4.19m x 5.53m)
A large garage with electric and water, the space features ample space for a vehicle and a workspace. It includes bright lighting, and ample roof storage. A frosted glass window provides natural light and privacy.
Externally
Externally the rear garden boasts two elegant sun patios crafted from Indian stone. These patios provide perfect spots for relaxation and outdoor entertaining. Nestled within the garden is a charming summer house, featuring a durable and weather-resistant EPDM roof, ideal for a cosy retreat or additional storage.
The garden itself is beautifully landscaped, combining lush lawns with sections of decorative gravel, creating a picturesque and low-maintenance environment. It is encircled by well-maintained hedges and a classic dry stone wall, offering both privacy and a rustic aesthetic. A mature damson tree stands as a focal point, providing seasonal beauty.
The front driveway features an attractive herringbone pattern stone design, adding a touch of sophistication and character to the property's exterior. It offers ample parking space for three vehicles and provides convenient access to the attached garage.
Useful Information
House built - Circa 1988
Tenure - Freehold.
Council tax band - E
Local authority - Lancaster City Council.
Drainage - Mains
Heating - Gas Worcester boiler
New sofits, gutters, downpipes, fully double glazed.
What3Words location -///flash.apartment.submits
- COUNCIL TAXA payment made to your local authority in order to pay for local services like schools, libraries, and refuse collection. The amount you pay depends on the value of the property.Read more about council Tax in our glossary page.
- Band: E
- PARKINGDetails of how and where vehicles can be parked, and any associated costs.Read more about parking in our glossary page.
- Yes
- GARDENA property has access to an outdoor space, which could be private or shared.
- Yes
- ACCESSIBILITYHow a property has been adapted to meet the needs of vulnerable or disabled individuals.Read more about accessibility in our glossary page.
- Ask agent
Halton Road, Nether Kellet, LA6
NEAREST STATIONS
Distances are straight line measurements from the centre of the postcode- Carnforth Station1.7 miles
- Bare Lane Station3.8 miles
- Lancaster Station4.5 miles
About the agent
Waterhouse Estate Agents was launched in 2017 to offer fantastic service to the local community and dispel the negative connotations people have about Estate agents.
We have a genuine passion for property and the agency was formed as a forward thinking, modern estate agency with honesty and traditional values centred around the customer.
We are determined to be the market leaders in the area through commitment, dedication and honesty.
We love our local area and are passionat
Notes
Staying secure when looking for property
Ensure you're up to date with our latest advice on how to avoid fraud or scams when looking for property online.
Visit our security centre to find out moreDisclaimer - Property reference RX405201. The information displayed about this property comprises a property advertisement. Rightmove.co.uk makes no warranty as to the accuracy or completeness of the advertisement or any linked or associated information, and Rightmove has no control over the content. This property advertisement does not constitute property particulars. The information is provided and maintained by Waterhouse Estate Agents, Milnthorpe. Please contact the selling agent or developer directly to obtain any information which may be available under the terms of The Energy Performance of Buildings (Certificates and Inspections) (England and Wales) Regulations 2007 or the Home Report if in relation to a residential property in Scotland.
*This is the average speed from the provider with the fastest broadband package available at this postcode. The average speed displayed is based on the download speeds of at least 50% of customers at peak time (8pm to 10pm). Fibre/cable services at the postcode are subject to availability and may differ between properties within a postcode. Speeds can be affected by a range of technical and environmental factors. The speed at the property may be lower than that listed above. You can check the estimated speed and confirm availability to a property prior to purchasing on the broadband provider's website. Providers may increase charges. The information is provided and maintained by Decision Technologies Limited. **This is indicative only and based on a 2-person household with multiple devices and simultaneous usage. Broadband performance is affected by multiple factors including number of occupants and devices, simultaneous usage, router range etc. For more information speak to your broadband provider.
Map data ©OpenStreetMap contributors.
