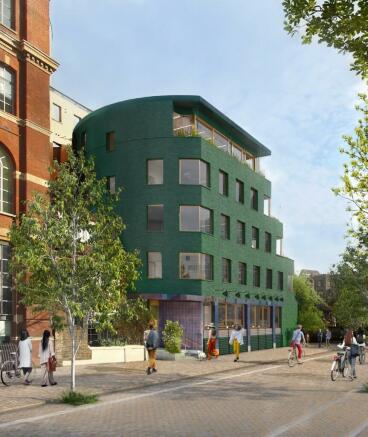71 Hopton Street, London, SE1
- SIZE AVAILABLE
1,440-9,460 sq ft
134-879 sq m
- SECTOR
Office to lease
- USE CLASSUse class orders: B1 Business
B1
Lease details
- Lease available date:
- Ask agent
- Furnish type:
- Unfurnished
Key features
- Terraces on three levels
- Building branding opportunity
- CLT and exposed concrete finishes
- Shower, changing and bike storage facilities
- New VRF air-conditioning
- EPC A
- DDA access
- Car parking
Description
This characterful building will provide 9,460 sq ft of sustainable new workspace, with south facing terraces on three levels.
The Green Walk cultivates creativity and imagination, serving as a place to meet, work, unwind or celebrate.
Arriving Q4 2024.
Nestled among the cultural offerings of the Southbank, The Green Walk is an inspiring place for business.
The building is situated next to Tate Modern and Bankside Gallery and within a 5-minute walk of some of London's best eateries such as OXO Tower, Flat Iron Square and street food at Borough Market.
Connectivity is effortless with Southwark, Blackfriars, London Bridge and Waterloo Stations close by, offering Underground, Thameslink and National Rail services.
Brochures
71 Hopton Street, London, SE1
NEAREST STATIONS
Distances are straight line measurements from the centre of the postcode- Southwark Station0.3 miles
- Blackfriars Station0.3 miles
- Waterloo East Station0.4 miles
Notes
Disclaimer - Property reference Hopton. The information displayed about this property comprises a property advertisement. Rightmove.co.uk makes no warranty as to the accuracy or completeness of the advertisement or any linked or associated information, and Rightmove has no control over the content. This property advertisement does not constitute property particulars. The information is provided and maintained by Bureau, London. Please contact the selling agent or developer directly to obtain any information which may be available under the terms of The Energy Performance of Buildings (Certificates and Inspections) (England and Wales) Regulations 2007 or the Home Report if in relation to a residential property in Scotland.
Map data ©OpenStreetMap contributors.





