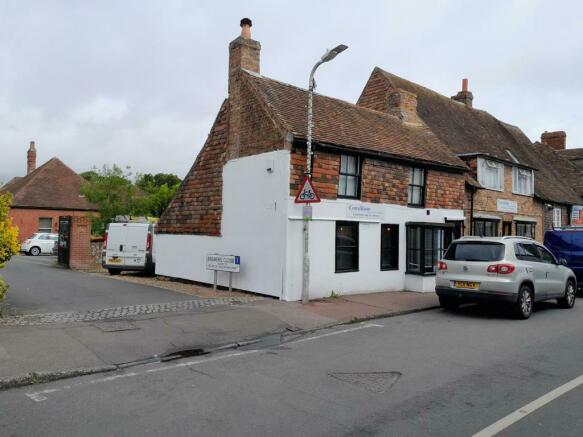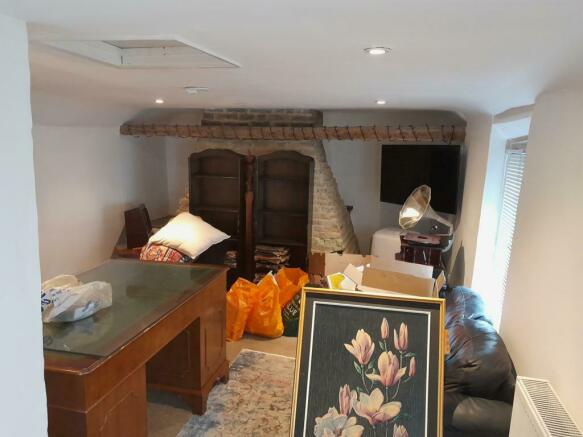High Street, Lydd, Romney Marsh, Kent, TN29
- SIZE AVAILABLE
494 sq ft
46 sq m
- SECTOR
Office to lease
Lease details
- Lease available date:
- Ask agent
- Lease type:
- Long term
Key features
- New lease available
- Self-contained
- Immediate availability
- One reserved car parking space
Description
The premises benefit from secondary double glazing, gas fired central heating and a high standard of decoration and are ready for immediate occupation.
Externally there is a reserved car parking bay with security bollard.
Brochures
High Street, Lydd, Romney Marsh, Kent, TN29
NEAREST STATIONS
Distances are straight line measurements from the centre of the postcode- Appledore Station6.8 miles
Notes
Disclaimer - Property reference 534LH. The information displayed about this property comprises a property advertisement. Rightmove.co.uk makes no warranty as to the accuracy or completeness of the advertisement or any linked or associated information, and Rightmove has no control over the content. This property advertisement does not constitute property particulars. The information is provided and maintained by Stafford Perkins Chartered Surveyors, Ashford. Please contact the selling agent or developer directly to obtain any information which may be available under the terms of The Energy Performance of Buildings (Certificates and Inspections) (England and Wales) Regulations 2007 or the Home Report if in relation to a residential property in Scotland.
Map data ©OpenStreetMap contributors.




