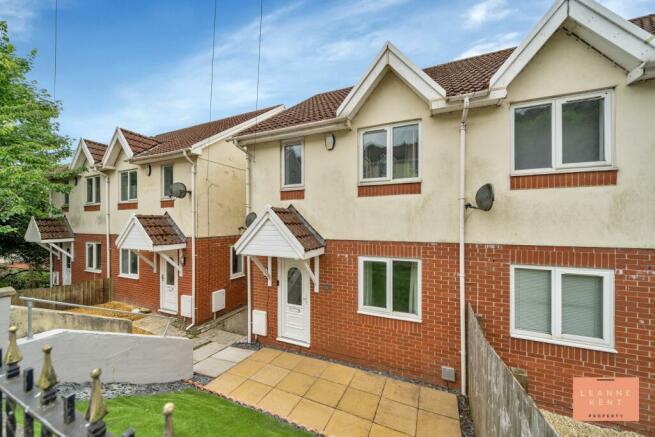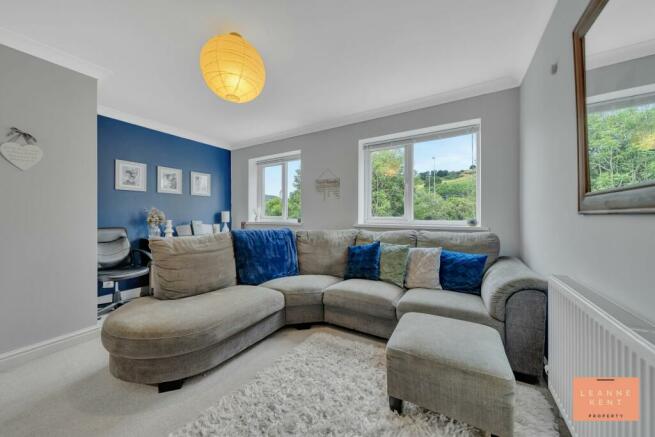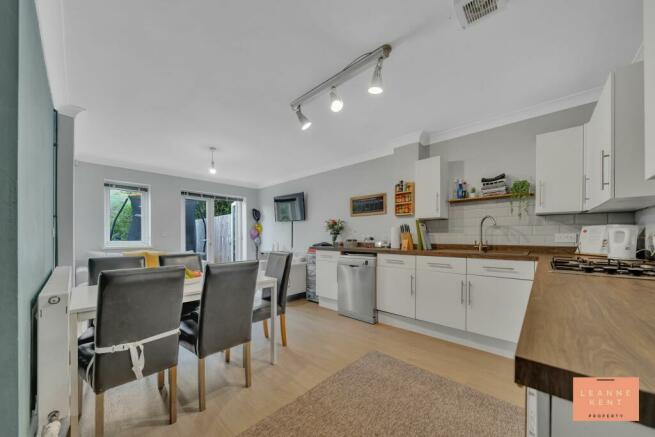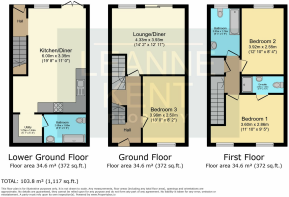
Caerphilly Road, Senghenydd, CF83

- PROPERTY TYPE
Semi-Detached
- BEDROOMS
3
- BATHROOMS
3
- SIZE
1,119 sq ft
104 sq m
- TENUREDescribes how you own a property. There are different types of tenure - freehold, leasehold, and commonhold.Read more about tenure in our glossary page.
Freehold
Key features
- Beautifully Presented Throughout
- Split Over Three Floors
- Three Bedrooms
- Three Bathrooms
- Kitchen Diner & Utility
- Off Road Parking
- Popular Location
- Low Maintenance Garden
- Superb Family Accommodation
Description
The outside space of this property adds to its charm and appeal, with a front area showcasing stunning patio tiles and artificial lawn. Steps lead up to a gate, providing added security and safety. The rear garden, accessible from multiple points, offers a decked area for easy upkeep and enjoyment of the picturesque surroundings. A stylish shed in pale blue next to the house provides additional storage space. The property also features a dedicated parking area for two vehicles at the rear, as well as on-street parking to the front for added convenience. This property is a true gem, offering a perfect blend of functionality and aesthetic appeal for a discerning buyer seeking a modern family home in a popular location.
EPC Rating: C
Lounge
4.33m x 3.93m
The lounge exudes a serene ambience, anchored by its plush cream carpet that invites bare feet to sink into its softness. Light grey walls wrap the space in a gentle embrace, providing a modern backdrop that enhances the vibrant blue feature wall, which draws the eye with its bold yet calming hue. Sunlight filters through two windows ensuring ample light enters the room. Stunning views over the surrounding landscape frame each window making this property stand out from the rest.
Kitchen Diner
6m x 3.35m
The inviting kitchen diner exudes a harmonious blend of modern design and cosy charm, highlighted by the light wood effect flooring that stretches across the space, bringing warmth underfoot. Soft grey walls create an airy backdrop, enhancing the natural light that floods in through a generous window and double doors leading to the garden, seamlessly blending indoor and outdoor living. The sleek white kitchen cabinets boast elegant lines paired with a stunning wood effect worktop that adds sophistication and practicality. A soft green feature wall introduces a refreshing pop of colour, providing visual interest without overpowering the serene palette. Built-in conveniences like an integrated oven and hob ensure functionality while maintaining clean aesthetics throughout this culinary haven. Access to both a utility room for added storage solutions and a shower room makes this space not just beautiful but exceptionally practical for busy family life.
Utility Room
1.7m x 1.63m
Located between the kitchen and downstairs shower room is a well-appointed utility room. The room provides additional worktop and storage space and is an ideal area to place white goods.
Downstairs Shower Room
1.68m x 2.6m
Stepping into the lower floor shower room, you are immediately enveloped in a serene atmosphere accentuated by soft grey walls that gently cradle the space. The light grey floor tiles underfoot create a seamless flow, reflecting natural light and enhancing the room's spaciousness. At the heart of this contemporary sanctuary stands a large walk-in shower, its sleek glass enclosure inviting relaxation with every glance. The modern toilet and hand basin complement this minimalist aesthetic, their clean lines reinforcing the sense of elegance that permeates the design. A white heated towel rail adds both functionality and warmth to this stylish retreat, ensuring comfort during cool mornings or after an invigorating rinse in the shower.
Bedroom One
2.86m x 3.6m
Bedroom one exudes a serene ambience, with its cream carpet offering a plush underfoot experience that invites relaxation. The soft brown walls create a warm and comforting cocoon, perfectly complementing the gentle hues of the furnishings scattered throughout the space. Two windows allow natural light to flood in, casting playful shadows across the room. In one corner, an inviting alcove serves as a cosy nook ideal for a wardrobe or dresser. This thoughtfully designed bedroom also features convenient access to an en suite bathroom.
En Suite
1m x 2.55m
The master bedroom benefits from an en suite with a shower, modern toilet and hand basin. This means this property has three bathrooms in total.
Bedroom Two
3.92m x 2.55m
Bedroom two is a serene sanctuary, adorned with a plush cream carpet that invited bare feet to sink in softly upon entry. The walls showcase a delightful two-tone paint scheme of soft blue and pink, blending beautifully. A good-sized window shows picturesque views of the surrounding countryside.
Bedroom Three
3.96m x 2.5m
Bedroom three is located on the ground floor and is another great-sized room. Finished with neutral decor and a nice carpet, this room can be used as the third bedroom or as an office or playroom.
Family Bathroom
2.83m x 1.75m
As you step into the family bathroom, the soothing ambience envelops you, accentuated by the light grey floor tiles that stretch across the space, creating a seamless flow. The walls echo this tranquil theme with their soft light grey hue, allowing for an airy feel that makes the room appear larger and more inviting. In one corner, a sleek bath is nestled against the wall, its elegant design complemented by a clean white tiles splashback that adds a touch of sophistication while enhancing the overall brightness of the area. Nearby, a modern toilet and hand basin stand proudly in minimalist glory—both fixtures embodying contemporary aesthetics with smooth lines and polished finishes that reflect both functionality and style. This thoughtfully designed sanctuary strikes a perfect balance between comfort and chic simplicity.
Front Garden
To the front of the property is a good-sized area laid with stunning patio tiles and a sloping bank finished with artificial lawn. Steps lead up to a gate which adds security and safety.
Rear Garden
The rear garden can be accessed from the double doors of the kitchen diner, a single door from the back porch area or the rear parking area. The garden is decked for easy maintenance and benefits from beautiful views of the surrounding landscape. A useful shed can be found next to the house finished in a stylish pale blue.
- COUNCIL TAXA payment made to your local authority in order to pay for local services like schools, libraries, and refuse collection. The amount you pay depends on the value of the property.Read more about council Tax in our glossary page.
- Band: D
- PARKINGDetails of how and where vehicles can be parked, and any associated costs.Read more about parking in our glossary page.
- Yes
- GARDENA property has access to an outdoor space, which could be private or shared.
- Rear garden,Front garden
- ACCESSIBILITYHow a property has been adapted to meet the needs of vulnerable or disabled individuals.Read more about accessibility in our glossary page.
- Ask agent
Energy performance certificate - ask agent
Caerphilly Road, Senghenydd, CF83
NEAREST STATIONS
Distances are straight line measurements from the centre of the postcode- Llanbradach Station1.7 miles
- Trefforest Station2.4 miles
- Energlyn & Churchill Park Station2.4 miles
About the agent
We are a local independent estate agent covering Caerphilly, Cardiff and the surrounding areas. As a local agent, we are always striving to go above and beyond for our clients. This means providing the very highest levels of professional marketing and customer care. We offer professional photography and marketing as standard making sure that your home stands out amongst the rest.
We support you at every stage of your property journey and this means w
Industry affiliations

Notes
Staying secure when looking for property
Ensure you're up to date with our latest advice on how to avoid fraud or scams when looking for property online.
Visit our security centre to find out moreDisclaimer - Property reference e2cec534-ad69-458e-8e23-b387bfbf9dde. The information displayed about this property comprises a property advertisement. Rightmove.co.uk makes no warranty as to the accuracy or completeness of the advertisement or any linked or associated information, and Rightmove has no control over the content. This property advertisement does not constitute property particulars. The information is provided and maintained by Leanne Kent Property, Cardiff. Please contact the selling agent or developer directly to obtain any information which may be available under the terms of The Energy Performance of Buildings (Certificates and Inspections) (England and Wales) Regulations 2007 or the Home Report if in relation to a residential property in Scotland.
*This is the average speed from the provider with the fastest broadband package available at this postcode. The average speed displayed is based on the download speeds of at least 50% of customers at peak time (8pm to 10pm). Fibre/cable services at the postcode are subject to availability and may differ between properties within a postcode. Speeds can be affected by a range of technical and environmental factors. The speed at the property may be lower than that listed above. You can check the estimated speed and confirm availability to a property prior to purchasing on the broadband provider's website. Providers may increase charges. The information is provided and maintained by Decision Technologies Limited. **This is indicative only and based on a 2-person household with multiple devices and simultaneous usage. Broadband performance is affected by multiple factors including number of occupants and devices, simultaneous usage, router range etc. For more information speak to your broadband provider.
Map data ©OpenStreetMap contributors.





