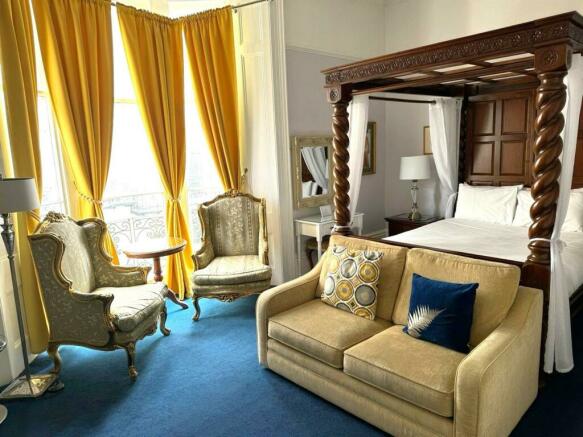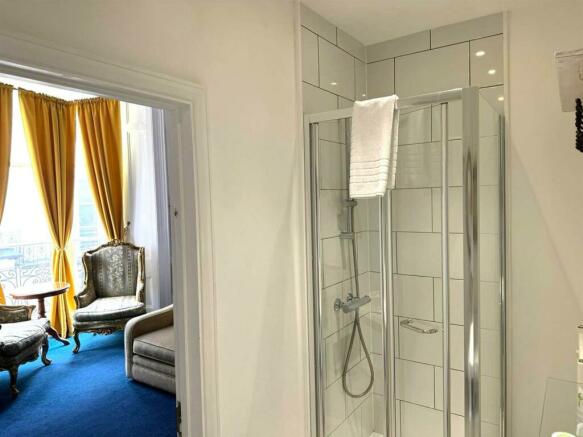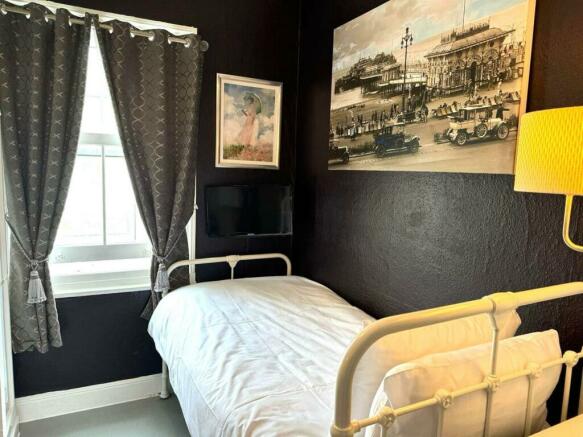Atlingworth Street, Brighton
- SIZE AVAILABLE
3,455 sq ft
321 sq m
- SECTOR
14 bedroom guest house for sale
Description
Tourist attractions including Brighton Palace Pier, Sea Life centre, i360 and the famous Lanes,
along with Brighton Marina Village are all within comfortable reach.
Comprising a five story terraced Grade II listed property with eleven bedrooms, nine full en-suites, two singles with shower and basin but sharing wc on landing.
In addition on the ground floor, currently occupied by a family member are two further bedrooms with en-suites that could give thirteen letting rooms in total and a kitchen/dining room.
The lower ground floor owner’s accommodation comprises a large sitting room, bedroom with en-suite and a kitchen/diner along with a utility area, a workshop and under pavement storage cellar.
N.B- the guest house has an alcohol licence
Accommodation is arranged more particularly as follows:
Third Floor -
Landing: - Linen cupboard, shelved cupboard, cupboard housing Stelflow Duplex unvented water cylinder.
Room 10: - 3.20m x 2.29m (10'6 x 7'6 ) - Single: Drawer unit, single wardrobe unit with hanging and shelved storage space, mirror, wall mounted TV, fitted headboard, en-suite shower room: tiling to wall, low-level WC with dual flush cistern, wash hand basin, extractor fan, inset ceiling down lighters, access to roof space.
Room 9: - 4.50m into bay window 3.20m plus door recess (14' - Lovely Double Four Poster room with adjoining bedside cabinets, two chairs, table, desk unit, courtesy tray, fridge, wall mounted TV, built in wardrobe cupboard with hanging space, oblique sea view, inset ceiling down lighters, radiator, en-suite shower room: shower cubicle with tiling to walls, mixer valve, pedestal wash basin, low-level WC, inset ceiling down lighters, extractor fan.
Room 8: - 3.51m x 2.90m plus deep door recess (11'6 x 9'6 p - Double: Double bed, two bedside cabinets, dresser unit with mirror over, four drawers, built in wardrobe cupboard with hanging space and fridge, wall mounted TV, radiator, en-suite shower room: tiled shower cubicle with mixer valve, pedestal wash basin with mirror above, low-level WC, extractor fan, inset ceiling down lighters,
Half Landing: -
Family Room 7: - 3.73m x 2.21m (12'3 x 7'3 ) - Family Room: Radiator, recess with hanging and shelved storage space, double bunk bed with single above, en-suite shower room: low-level WC, pedestal wash basin, shower cubicle with tiling to walls and mixer valve.
Second Floor -
Landing: - Shelved storage cupboard with cupboard over, deep linen cupboard with cupboard over.
Room 6: - 3.43m x 1.91m (11'3 x 6'3 ) - Single: Vanity unit with inset wash hand basin, mixer tap and cupboards under, wall mounted TV, contemporary wardrobe unit, glass top table, contemporary ladder style radiator, shower cubicle with tiling to walls.
Room 5: - 4.04m into bay window plus deep door recess x 3.73 - Four Poster King Size: 13’3 into bay window plus deep door recess x 12’3 (4.04m x 3.73m) Four Poster bed, two bedside cabinets, two armchairs, glass top table, unit with fridge under and courtesy tray upon and a desk unit with drawer, radiator, built in wardrobe cupboard with hanging space, oblique sea view, door to en-suite shower room: shower cubicle with tiling to walls, mixer valve, pedestal wash basin, low-level WC, extractor fan, Inset ceiling down lighters.
Room 4: - 3.66m x 2.90m (12' x 9'6 ) - Double: Dresser unit with four drawers, two bedside cabinets, wall mounted TV, wardrobe cupboard with hanging and shelved storage space and mini fridge, radiator, door to en-suite shower room: tiling to walls, mixer valve, pedestal wash basin, low-level WC, extractor fan, inset ceiling down lighters.
Half Landing: -
Shared Wc: - Low-level WC, wash hand basin with mixer tap, window, access to overhead storage space.
Room 3: - 2.82m x 2.74m (9'3 x 9') - Single: Wardrobe unit with hanging and shelved storage space, further under unit with mini fridge, dress unit with three drawers, vanity unit with inset wash hand basin, mixed tap and cupboards under, shower cubicle with tiling to walls and mixer valve, uPVC double-glazed window.
First Floor -
Landing: - Double panelled radiator.
Room 1: - 5.87m x 4.65m (19'3 x 15'3 ) - Magnificent King: Four Poster bed, two adjoining bedside cabinets, small dresser unit with two drawers and stool under, marble fireplace surround with attractive cast iron inset and hearth, two chairs, three floor to ceiling windows opening onto balcony with oblique sea views, radiator, lovely coved ceiling and centre piece, two seater settee, door to en-suite bathroom: shower cubicle with tiling to walls, mixer valve, ladder style heated towel rail, pedestal wash basin, low-level WC, extractor fan, inset ceiling down lighters.
Room 2: - 3.81m x 2.59m (12'6 x 8'6) - Double: Dresser unit with two drawers and mirror, wall mounted TV, deep wardrobe unit with hanging and shelved storage space and mini fridge, double panelled radiator, en-suite shower room: shower cubicle with tiling to walls, mixer valve, wall mounted wash hand basin, low-level WC, uPVC double-glazed window.
Half Landing -
Storage Cupboard With Shelving. -
Room 14: - 2.44m x 2.29m (8' x 7'6 ) - Single: Wall mounted TV, unit with drawers, padded fitted headboard, radiator, shower cubicle with tiling to walls, mixer valve, wash hand basin, low-level WC, double aspect with uPVC double-glazed windows, inset ceiling down lighters, extractor fan, wall mounted light.
Ground Floor -
Entrance Vestibule: - Demi-glazed door to:
Inner Hallway -
Room 11: - 5.33m into bay window x 4.27m (17'6 into bay windo - Three ¾ height windows with shuttering, laminate flooring, door to en-suite shower room: shower cubicle with tiling to walls, mixer valve, storage cupboard, low-level WC, pedestal wash basin with mixer tap, extractor fan, inset ceiling down lighters, three wall light points, door through to:
Kitchen/Dining Room: - 3.73m x 3.73m (12'3 x 12'3) - Laminate flooring, range of wall and floor units incorporating cupboards, drawers, work surfaces, inset AEG stainless steel four burner gas hob with AEG canopied extractor hood above and coloured splashback, inset sink unit with period mixer style mixer tap, inset dishwasher and washing machine, space for fridge and freezer, AEG high level microwave and AEG oven, cupboard under, bench seating with storage cupboards above with part glazed doors, hinged and cupboards over, ceiling cornice, radiator, inner storage cupboard with boiler cupboards.
Room 13: - 2.51m x 2.51m ( 8'3 x 8'3) - Double: Radiator, wall mounted TV, laminate flooring, opening onto an inner hallway with built in wardrobe cupboards with hanging and shelved storage space, Valiant gas fired central heating boiler, storage space, door to en-suite shower room: shower cubicle with tiling to walls, mixer valve, low-level WC, pedestal wash basin, radiator, uPVC double-glazed door.
Door Giving Access To: -
Lower Ground Floor -
Shelved Area And Staircase Down To: -
Hallway: - Radiator, door to:
Vestibule: - Door to outside and with under pavement storage cellar and cupboard with metres, fuse box, fuse board.
Front Sitting Room: - 4.42m x 3.81m (14'6 x 12'6 ) - Laminate flooring, radiator, three shelved recesses on chimney breast, inset ceiling down lighters, under stairs storage cupboard.
Double Bedroom: - 4.50m x 3.81m (14'9 x 12'6) - Of irregular shape Radiator, recess with wall mounted TV, shelving and hanging space, further built in wardrobe cupboard, inset ceiling down lighters, en-suite shower room: shower cubicle with mixer valve, low-level WC, vanity unit with inset wash hand basin, cupboards under, ladder style heated towel rail, tiled floor, uPVC double-glazed window, inset ceiling down lighters, extractor fan, shaver point.
Door To: -
Kitchen/Breakfast Room: - 3.73m x 2.29m (12'3 x 7'6) - Range of wall and floor units incorporating cupboards, drawers, work surfaces, inset stainless steel sink unit with mixer tap, inset stainless steel four burner gas hob with stainless steel canopied extractor hood and stainless steel splashback, space for dishwasher, Electrolux low-level oven, cupboard housing Glow Worm gas fired central heating boiler, ceramic tiled floor, recess with bench seating and padded headboard, cupboard over, space for fridge/freezer, radiator, wall mounted TV, glazed door to:
Covered Workshop Area: - 4.27m x 3.12m (14' x 10'3) - Work benches, door to:
Utility Area: - Built in washing machine and dryer, shelving.
Brochures
Atlingworth Street, Brighton
NEAREST STATIONS
Distances are straight line measurements from the centre of the postcode- Brighton Station0.8 miles
- London Road (Brighton) Station1.2 miles
- Moulsecoomb Station1.9 miles
Port Hall Estates is an independent residential lettings, property sales and management company based in Brighton. With expert knowledge, commitment and flexibility, Port Hall Estates has been providing tailor-made management packages and sales consultation to our clients for a number of years.
With our belief in quality over quantity you are assured of individual and personal service and, with our years of experience delivering property management and sales solutions in the Brighton an
Notes
Disclaimer - Property reference 33260805. The information displayed about this property comprises a property advertisement. Rightmove.co.uk makes no warranty as to the accuracy or completeness of the advertisement or any linked or associated information, and Rightmove has no control over the content. This property advertisement does not constitute property particulars. The information is provided and maintained by Port Hall Estates, Brighton. Please contact the selling agent or developer directly to obtain any information which may be available under the terms of The Energy Performance of Buildings (Certificates and Inspections) (England and Wales) Regulations 2007 or the Home Report if in relation to a residential property in Scotland.
Map data ©OpenStreetMap contributors.




