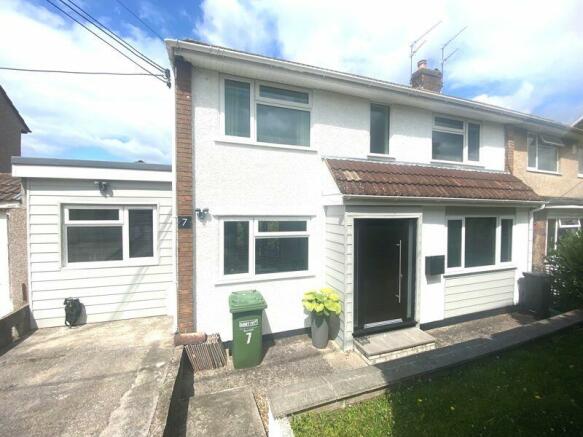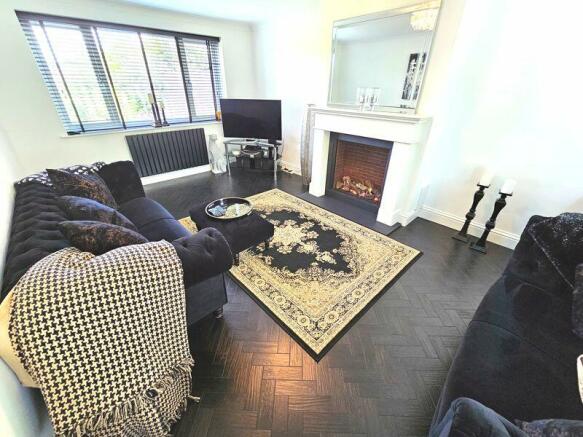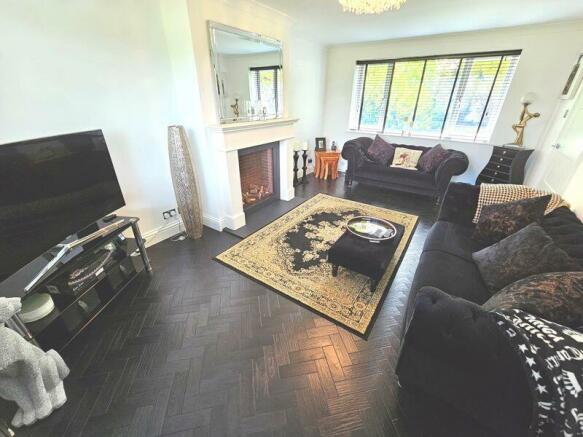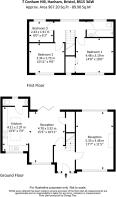
Conham Hill, Hanham, Bristol

- PROPERTY TYPE
Semi-Detached
- BEDROOMS
3
- BATHROOMS
1
- SIZE
Ask agent
- TENUREDescribes how you own a property. There are different types of tenure - freehold, leasehold, and commonhold.Read more about tenure in our glossary page.
Freehold
Key features
- A Much Improved Semi Detached Home in Popular Hanham Location
- Spectacular Outlook and Views to the Rear
- Karndean Flooring Throughout Ground Floor
- Large Dual Aspect Lounge With Gorgeous Gas Fire
- Dining Room / Second Reception Room
- New Modern Kitchen With Lantern Light Roof and Integral Appliances
- Downstairs Cloakroom and First Floor Bathroom
- Three Well Proportioned Bedrooms
- Landscaped Gardens and Off Street Parking
- Close to Good Schools and Local Amenities
Description
TLS Estate Agents are thrilled to bring to the market this beautifully presented home set within the sought after Hanham area providing easy access to local schools and amenities as well as a host of green spaces and walks nearby.
Much improved by the current owner, the accommodation briefly comprises of entrance hall, large dual aspect lounge, kitchen open to dining room and useful cloakroom to the ground floor. Upstairs are three well proportioned bedrooms and family bathroom all centred around a lovely hallway with large window taking in the views!
Externally there is a neat garden and off street parking to the front, whilst at the rear lies a tiered garden which has been landscaped and provides several areas for entertaining!
A Must See Family Home!!
Entrance
Via recently fitted and attractive composite front door with full length obscure glazed panels either side into;
Entrance Hall
With karndean flooring, ceiling lights, designer radiator, double socket and wall mounted thermostat control. Doors to;
Lounge
17' 7'' x 11' 4'' (5.36m x 3.45m)
A lovely sized dual aspect lounge with windows to both front and rear aspects. Karndean flooring, ceiling light, designer radiator, feature fire place with gorgeous real flame gas fire, coving and various sockets.
Kitchen Diner
Dining Area
15' 5'' x 10' 10'' (4.70m x 3.30m) max
Window to front aspect and bi folding doors into rear garden, karndean flooring, designer radiator, inset spotlights plus ceiling light, various sockets. Large under stairs storage cupboard also housing combination boiler. Open to;
Kitchen Area
13' 5'' x 7' 10'' (4.09m x 2.39m)
Stunning recently fitted kitchen with ample wall and base units topped with a granite work surface and matching up stands. An inset ceramic sink with mixer tap sits under window to front aspect and there are integral appliances to include washing machine, tumble dryer, dishwasher, fridge freezer and wine cooler. Induction hob and extractor hood plus double oven. Lantern light roof allows light to floor in. Karndean flooring, inset spotlights, designer radiator and ample sockets. Door to;
Cloakroom
Recently fitted suite comprising low level W.C and wash hand basin on vanity unit with matching unit over. Window to rear aspect with obscure glazing, karndean flooring, inset spotlights and extractor fan, heated towel rail.
Stairs and Landing
A central staircase leads up to the landing where a large window to rear aspect really draws you to that view! Carpeted flooring, white gloss handrail with spindle balustrade, designer radiator, ceiling light, access to loft space via hatch in ceiling. Doors to;
Bedroom One
11' 4'' x 10' 5'' (3.45m x 3.17m) excluding wardrobes
Window to front aspect, carpeted flooring, ceiling light, radiator, coving and various sockets. A built in wardrobe is notably deep and benefits from spot lights and window to front aspect.
Bedroom Two
10' 11'' x 9' 1'' (3.32m x 2.77m)
Window to front aspect, carpeted flooring, ceiling light, radiator, coving and various sockets.
Bedroom Three
7' 10'' x 6' 3'' (2.39m x 1.90m)
Currently utilised an an office, this room would make a great study or childs bedroom. Window to rear aspect, carpeted flooring, inset spotlights, coving, radiator and various sockets.
Bathroom
Modern white suite comprising low level W.C, wash hand basin on vanity unit and panel bath with shower over. Window to rear aspect with obscure glazing, vinyl flooring, inset spotlights and extractor fan, part tiled walls and heated towel rail.
Outside Front
At the left of the property is a driveway providing off street parking, whilst the remainder of the front is enclosed by hedge with an area of lawn. A concrete path leads to the front door.
Outside Rear
The rear garden is tiered and has been landscaped to make the very best of it. The garden offers a fantastic space to relax and take in the view, or to entertain. There are three main levels to the garden, the first being of composite decking which in turn leads down to the second area. This level boasts areas of composite decking and decorative stone as well as a useful storage shed. The bottom level is of excellent size and laid to artificial lawn. Each level is distinguished by traditional stone walls and an array of mature shrubs.
Property Information
We are advised that this property is of FREEHOLD tenure with no service charges or ground rents payable.
EPC Rating - D
Council Tax - Band C with South Gloucestershire Council
Agents Note
Potential purchasers should be advised that TLS are marketing this property on behalf of an employee / relative of an employee of TLS Estate Agents.
VIEWINGS
Viewings are strictly by appointment only - please contact TLS to arrange your internal inspection.
Brochures
Full Details- COUNCIL TAXA payment made to your local authority in order to pay for local services like schools, libraries, and refuse collection. The amount you pay depends on the value of the property.Read more about council Tax in our glossary page.
- Band: C
- PARKINGDetails of how and where vehicles can be parked, and any associated costs.Read more about parking in our glossary page.
- Yes
- GARDENA property has access to an outdoor space, which could be private or shared.
- Yes
- ACCESSIBILITYHow a property has been adapted to meet the needs of vulnerable or disabled individuals.Read more about accessibility in our glossary page.
- Ask agent
Energy performance certificate - ask agent
Conham Hill, Hanham, Bristol
NEAREST STATIONS
Distances are straight line measurements from the centre of the postcode- Lawrence Hill Station1.8 miles
- Stapleton Road Station2.2 miles
- Bristol Temple Meads Station2.3 miles
About the agent
Overview
TLS Estate Agents - part of TOTAL LETTINGS LTD - are a family run and independent agent based in Kingswood but covering the whole of Bristol.
Established in 2001, we started in a small office on Speedwell Road before moving to our current premises some 10 years ago.
Over the years we have built up a wealth of experience and knowledge in all aspects of residential sales, lettings and property management.
Our AimOur aim is s
Industry affiliations



Notes
Staying secure when looking for property
Ensure you're up to date with our latest advice on how to avoid fraud or scams when looking for property online.
Visit our security centre to find out moreDisclaimer - Property reference 12452069. The information displayed about this property comprises a property advertisement. Rightmove.co.uk makes no warranty as to the accuracy or completeness of the advertisement or any linked or associated information, and Rightmove has no control over the content. This property advertisement does not constitute property particulars. The information is provided and maintained by TLS Estate Agents, Bristol. Please contact the selling agent or developer directly to obtain any information which may be available under the terms of The Energy Performance of Buildings (Certificates and Inspections) (England and Wales) Regulations 2007 or the Home Report if in relation to a residential property in Scotland.
*This is the average speed from the provider with the fastest broadband package available at this postcode. The average speed displayed is based on the download speeds of at least 50% of customers at peak time (8pm to 10pm). Fibre/cable services at the postcode are subject to availability and may differ between properties within a postcode. Speeds can be affected by a range of technical and environmental factors. The speed at the property may be lower than that listed above. You can check the estimated speed and confirm availability to a property prior to purchasing on the broadband provider's website. Providers may increase charges. The information is provided and maintained by Decision Technologies Limited. **This is indicative only and based on a 2-person household with multiple devices and simultaneous usage. Broadband performance is affected by multiple factors including number of occupants and devices, simultaneous usage, router range etc. For more information speak to your broadband provider.
Map data ©OpenStreetMap contributors.





