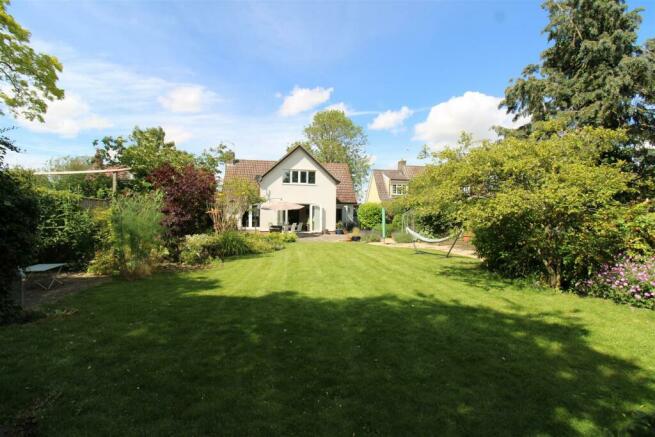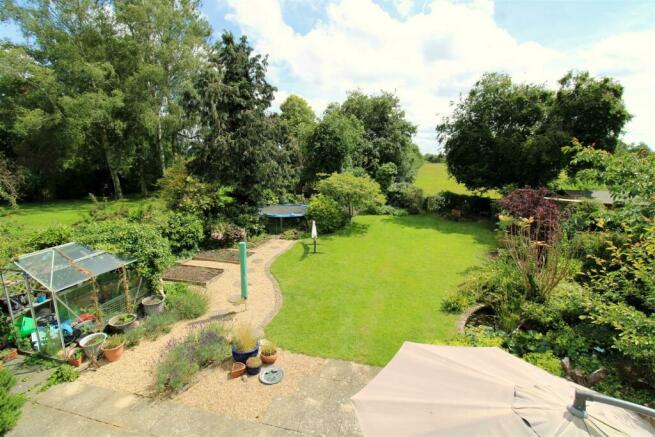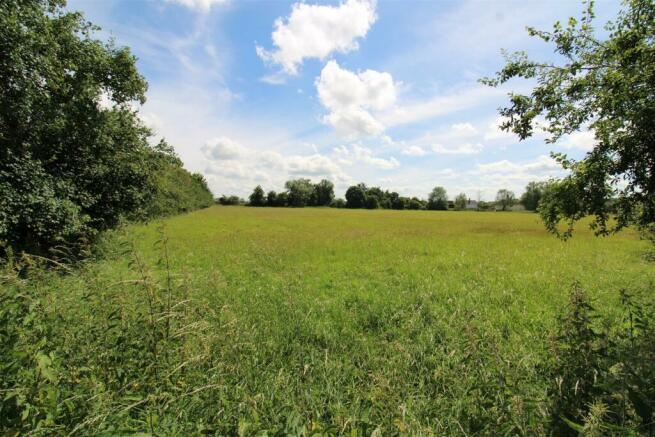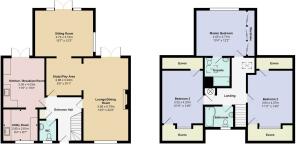
The Street, Norton, Bury St. Edmunds

- PROPERTY TYPE
Chalet
- BEDROOMS
3
- BATHROOMS
2
- SIZE
Ask agent
- TENUREDescribes how you own a property. There are different types of tenure - freehold, leasehold, and commonhold.Read more about tenure in our glossary page.
Freehold
Key features
- Attractively presented detached chalet style home
- Large Lounge/dining room, sitting room, study/play area
- Kitchen/breakfast room, separate utility, cloak room
- Master bedroom, ensuite, 2 further double bedrooms
- uPVC sealed unit double glazing, oil fired central heating
- Generous plot, glorious gardens, extensive parking
- Smart, barn styled home office/studio
Description
Located in a popular Suffolk village, the property occupies a pleasant non-estate location and is set in generous, beautifully landscaped grounds with open farmland views to the rear.
With the benefit of extensive parking and the addition of a recently constructed home office/studio, built in the style of a barn, this property is a must to view.
Rosery enjoys a pleasant village setting with lovely open views to the rear. Norton is a very popular village with a range of amenities including a thriving Public House/Restaurant, garage with a mini-market, an active community centre with sports facilities and a playgroup. There is also a highly regarded Primary School and Church.
The village is located approximately 11 miles east of the thriving market town of Bury St. Edmunds and around 8 miles north west of Stowmarket, where there is a mainline rail link to London Liverpool Street.
As previously mentioned, this extended property is somewhat larger than you might expect - as can be seen from the floor plan. The house offers versatile accommodation, making it ideal for anyone looking for flexible living space. The well-proportioned rooms offer good natural light and the house is presented in excellent decorative order throughout.
Heating is provided by an oil-fired central heating system and there is the benefit of uPVC-sealed unit glazing
On the ground floor: The large dual-aspect lounge/dining room has a feature fireplace with an inset wood burner and patio doors opening onto the rear gardens. There is a useful study/play area situated between the lounge/dining room and a further sitting room, with French patio doors opening onto the rear patio. The well-fitted kitchen/breakfast room and an adjoining utility room are both generous in size.
On the first floor: The landing area leads to the family bathroom and bedrooms. The master bedroom with ensuite also features built-in wardrobes and both bedrooms 2 and 3 are generous doubles in size.
Outside
The property is set back from the road, with a good sized gravel drive providing parking and turning for several cars. The recently constructed home office/studio features sealed unit double glazed windows and patio doors that open onto a lovely shaded timber veranda.
The rear gardens are a superb feature of the property and are of a very generous size. Laid extensively to lawn and planted with an impressive variety of specimen shrubs and trees, the gardens include a greenhouse, raised vegetable plots and an ornamental pond. There is a large patio terrace and a further side patio area providing the perfect space for family and friends to relax and entertain.
COUNCIL TAX - BAND D
ENERGY PERFORMANCE - D
COUNCIL - Mid Suffolk
SERVICES - Mains water , electricity and oil fired heating
BROADBAND - Ofcom states Supoerfast broadband is available
Mobile - Ofcom states all mobile phone providers are likely
WHAT3WORDS - ///mornings.proposes.yesterday
Reception Hall -
Cloak Room -
Lounge/Dining Room - 6.76m x 3.66m (22'2 x 12'0) -
Study/Play Area - 3.02m x 2.87m (9'11 x 9'5) -
Sitting Room - 4.75m x 3.73m (15'7 x 12'3) -
Kitchen/Breakfast Room - 4.04m x 3.35m (13'3 x 11'0) -
Utility Room - 2.84m x 2.62m (9'4 x 8'7) -
First Floor Landing -
Master Bedroom - 4.06m x 3.71m max overall (13'4 x 12'2 max overall -
Ensuite -
Bedroom 2 - 4.60m x 3.63m plus eves (15'1" x 11'10" plus eves) -
Bedroom 3 - 4.27m x 3.33m plus eves (14'0 x 10'11 plus eves ) -
Family Bathroom -
Home Office/Studio - 3.99m x 3.30m (13'1 x 10'10) -
Gardens -
Are you looking for an individual spacious family home, generous gardens and farmland views? Look no further this is sure to tick all your boxes.
Brochures
The Street, Norton, Bury St. EdmundsBrochure- COUNCIL TAXA payment made to your local authority in order to pay for local services like schools, libraries, and refuse collection. The amount you pay depends on the value of the property.Read more about council Tax in our glossary page.
- Ask agent
- PARKINGDetails of how and where vehicles can be parked, and any associated costs.Read more about parking in our glossary page.
- Yes
- GARDENA property has access to an outdoor space, which could be private or shared.
- Yes
- ACCESSIBILITYHow a property has been adapted to meet the needs of vulnerable or disabled individuals.Read more about accessibility in our glossary page.
- Ask agent
The Street, Norton, Bury St. Edmunds
NEAREST STATIONS
Distances are straight line measurements from the centre of the postcode- Elmswell Station2.1 miles
- Thurston Station2.6 miles
About the agent
We are Independent Estate Agents based in the beautiful market town of Bury St. Edmunds.
We have a reputation for being fair and honest, as well as having local knowledge that's second to none. Established in 2008, we pride ourselves on our service, and our clients seem to appreciate it too, because a large proportion of our business come by recommendation from satisfied customers and local solicitors.
Mortimer & Gausden is owned and run by
Industry affiliations


Notes
Staying secure when looking for property
Ensure you're up to date with our latest advice on how to avoid fraud or scams when looking for property online.
Visit our security centre to find out moreDisclaimer - Property reference 33260677. The information displayed about this property comprises a property advertisement. Rightmove.co.uk makes no warranty as to the accuracy or completeness of the advertisement or any linked or associated information, and Rightmove has no control over the content. This property advertisement does not constitute property particulars. The information is provided and maintained by Mortimer & Gausden, Bury St. Edmunds. Please contact the selling agent or developer directly to obtain any information which may be available under the terms of The Energy Performance of Buildings (Certificates and Inspections) (England and Wales) Regulations 2007 or the Home Report if in relation to a residential property in Scotland.
*This is the average speed from the provider with the fastest broadband package available at this postcode. The average speed displayed is based on the download speeds of at least 50% of customers at peak time (8pm to 10pm). Fibre/cable services at the postcode are subject to availability and may differ between properties within a postcode. Speeds can be affected by a range of technical and environmental factors. The speed at the property may be lower than that listed above. You can check the estimated speed and confirm availability to a property prior to purchasing on the broadband provider's website. Providers may increase charges. The information is provided and maintained by Decision Technologies Limited. **This is indicative only and based on a 2-person household with multiple devices and simultaneous usage. Broadband performance is affected by multiple factors including number of occupants and devices, simultaneous usage, router range etc. For more information speak to your broadband provider.
Map data ©OpenStreetMap contributors.





