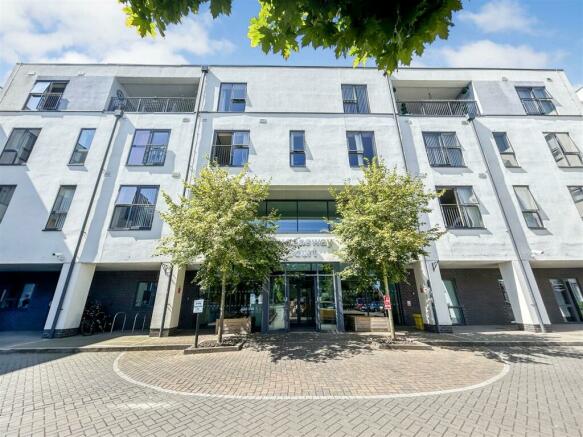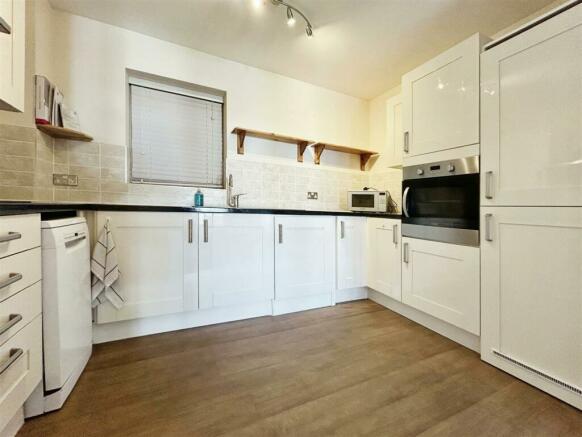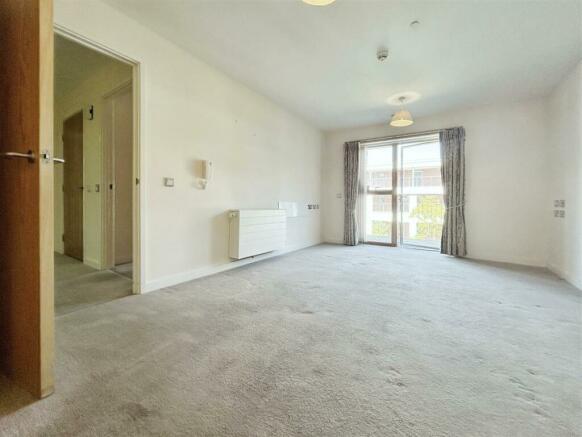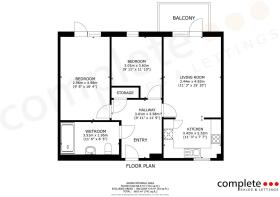
Queensway Court, Queensway, Leamington Spa

- PROPERTY TYPE
Retirement Property
- BEDROOMS
2
- BATHROOMS
1
- SIZE
Ask agent
Key features
- First Floor
- Two Bedroom
- Open Plan Living/Dining/Kitchen
- Balcony
- Wet Room
- Lift Within Block
- Over 55’s
- Communal Grounds & Garden
- Coffee Shop, Restaurant & Hairdressers On Site
- Communal Carpark
Description
Queensway Court is close to The Leamington Shopping Park, is around a mile from Leamington station and just over a mile from Leamington’s town centre, with its range of parks, shopping and leisure facilities.The flat is double glazed throughout and has an air heating/purifying/ventilation system. It consists of a large entrance hall, lounge/dining/kitchen area with a balcony overlooking the garden, a wet room and two double bedrooms.
Every flat at Queensway is a modern, self-contained home, but with a suite of managed communal on-site services for residents to use as they choose. This community includes a restaurant, coffee lounge, a licensed bar (Queens Bar), a hairdressing salon, two landscaped gardens, activity lounge and a guest suite, bookable to accommodate visitors. When your needs might change, there are services and facilities to help maintain your independence, including a Motability storage and 24/7 onsite professional carer support and an integrated alarm/intercom system for residents, should you need to call for assistance. This supported independent-living community has been designed with automatic doors (communal areas) and extra-wide doorways and corridors throughout to ease access for those with mobility difficulties.
Communal Entrance - Automatic doors lead into the large entrance foyer with comfy seating and access to the coffee lounge, restaurant, hair salon and the Orbit management team offices. To either end of the foyer (left and right) pass through the security doors to find lifts and stairs to the upper floors. Flat 96 is through the right-hand doors, via the lift on the right to the first floor. Exiting the lift, turn to the right and immediately right again along the corridor, to find the front door to 96, first on the left.
Apartment Entrance - Enter through the front door with secure key fob entry system, into entrance hallway with fitted doormat, carpeted flooring, wall mounted heater and ceiling light point. Doors from here lead to the bedrooms, wet room, store cupboard and open plan living / dining / kitchen.
Open Plan Kitchen/Dining/Living Room - Open plan room with floor-to-ceiling window and glazed doorway leading to the balcony, overlooking the communal garden. The living / dining area is carpeted with wall mounted heater and two pendant light points. The fully fitted kitchen has a range of cream high- and low-level cupboard and drawer units with contemporary worktops, wood effect flooring and tiled splash-back. Appliances include an integrated induction hob, extractor, under-counter dishwasher, stainless steel sink with chrome mixer tap and built-in oven and fridge/freezer.
Bedroom One - A good-sized double bedroom, carpeted and with pendant light, wall mounted heater, free standing double wardrobe and floor-to-ceiling windows overlooking the communal gardens.
Bedroom Two - Further double bedroom, carpeted and with pendant light, wall mounted heater, free standing double wardrobe and floor-to-ceiling windows overlooking the communal gardens.
Wet Room - Complete with tiling to water sensitive areas and including toilet, floating wash basin and chrome shower fittings. Also benefiting from shaver point, radiator, motion-activated light, hand rails, shelving and extractor.
Communal Carpark - Communal parking to the front, with Motability storage and to the rear, both with marked disability spaces. From front or rear, there are automatic doors (with secure key fob out of hours access) leading to the large entrance foyer, coffee lounge and restaurant.
Communal Gardens - The residents can enjoy a choice of two well-cared-for gardens, one with with water feature and both with trees, plants and seating areas.
Leasehold - The lease term is 125 years from 4 August 2014 so the remaining term is 115 years. There is a service charge, currently £502.70 per month, which covers all electricity, water and heating, which is provided centrally by Orbit (which manages the complex and decides on the provider). The charge also covers the communal facilities and services, shared by other residents. Orbit supplies hot and cold water, and heating and the maintenance of this supply is covered within the service charge. However, the owner is responsible for plumbing maintenance within the flat and for the Council Tax - and the flat is Band C. There are two fully equipped laundrettes in the complex, with industrial size washing machines and tumble driers, free to use by residents. There are also two rooms for depositing residents’ waste and recycling.
Location - Queensway Court is conveniently situated to the south of central Leamington Spa and close to Leamington Shopping Park, together with Sainsbury's, Aldi, and Morrisons supermarkets. Leamington Spa railway station is easily accessible, and Leamington’s town centre is less than a mile and a half, with its range of parks, shopping and leisure facilities. It is close to the excellent local road links to neighbouring towns and centres and the Midland motorway network.
Brochures
Queensway Court, Queensway, Leamington SpaBrochure- COUNCIL TAXA payment made to your local authority in order to pay for local services like schools, libraries, and refuse collection. The amount you pay depends on the value of the property.Read more about council Tax in our glossary page.
- Ask agent
- PARKINGDetails of how and where vehicles can be parked, and any associated costs.Read more about parking in our glossary page.
- Yes
- GARDENA property has access to an outdoor space, which could be private or shared.
- Yes
- ACCESSIBILITYHow a property has been adapted to meet the needs of vulnerable or disabled individuals.Read more about accessibility in our glossary page.
- Ask agent
Queensway Court, Queensway, Leamington Spa
NEAREST STATIONS
Distances are straight line measurements from the centre of the postcode- Leamington Spa Station0.5 miles
- Warwick Station1.7 miles
- Warwick Parkway Station2.9 miles
About the agent
Welcome to Complete the Marketing Award Winners.
Buying and selling your home can be one of the most stressful things you can do in your life. At Complete Estate Agents we believe that it doesn't necessarily need to be that way. With honesty, integrity, simplicity and amazing award-winning marketing, together with our new showroom with 'Bill Board' marketing and good old-fashioned hard work at the heart of everything we do we en
Industry affiliations


Notes
Staying secure when looking for property
Ensure you're up to date with our latest advice on how to avoid fraud or scams when looking for property online.
Visit our security centre to find out moreDisclaimer - Property reference 33260594. The information displayed about this property comprises a property advertisement. Rightmove.co.uk makes no warranty as to the accuracy or completeness of the advertisement or any linked or associated information, and Rightmove has no control over the content. This property advertisement does not constitute property particulars. The information is provided and maintained by Complete Estate Agents, Leamington Spa. Please contact the selling agent or developer directly to obtain any information which may be available under the terms of The Energy Performance of Buildings (Certificates and Inspections) (England and Wales) Regulations 2007 or the Home Report if in relation to a residential property in Scotland.
*This is the average speed from the provider with the fastest broadband package available at this postcode. The average speed displayed is based on the download speeds of at least 50% of customers at peak time (8pm to 10pm). Fibre/cable services at the postcode are subject to availability and may differ between properties within a postcode. Speeds can be affected by a range of technical and environmental factors. The speed at the property may be lower than that listed above. You can check the estimated speed and confirm availability to a property prior to purchasing on the broadband provider's website. Providers may increase charges. The information is provided and maintained by Decision Technologies Limited. **This is indicative only and based on a 2-person household with multiple devices and simultaneous usage. Broadband performance is affected by multiple factors including number of occupants and devices, simultaneous usage, router range etc. For more information speak to your broadband provider.
Map data ©OpenStreetMap contributors.





