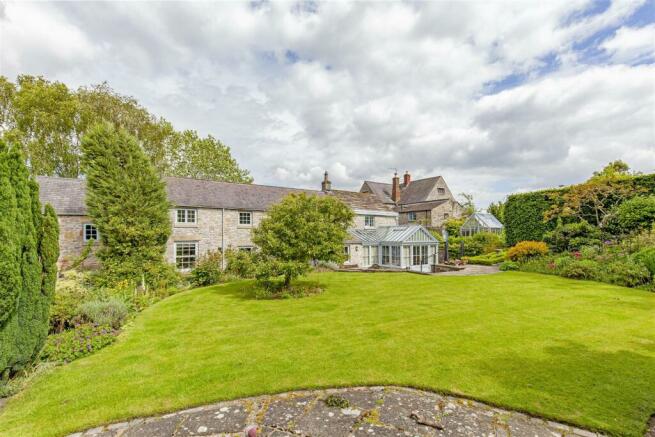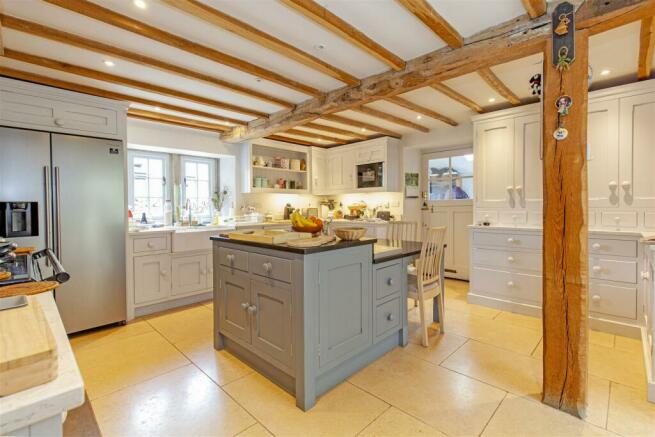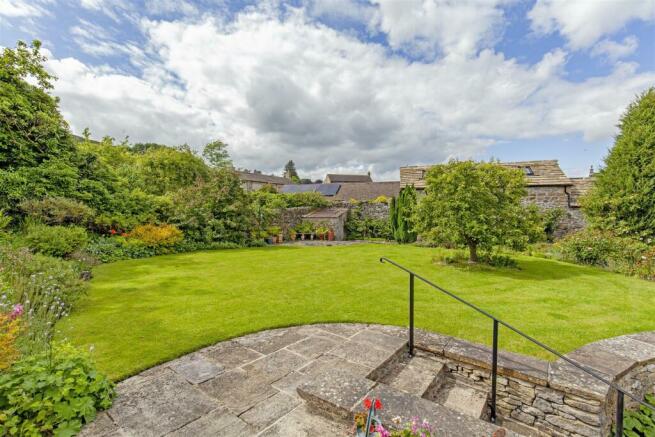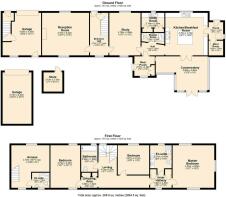
Hall Fold, Calver, Hope Valley

- PROPERTY TYPE
Detached
- BEDROOMS
4
- BATHROOMS
4
- SIZE
Ask agent
- TENUREDescribes how you own a property. There are different types of tenure - freehold, leasehold, and commonhold.Read more about tenure in our glossary page.
Freehold
Key features
- Early 18th Century detached family home in the village of Calver
- Three double bedrooms and separate one bedroomed annexe
- Extensive off-road parking and two garages
- Delightful SW facing walled garden
- Stunning dining kitchen & utility room by Churchwood of Tideswell
- Conservatory by Vale Garden Houses
- Two reception rooms with oak flooring
- Family bathroom and separate family shower room
- Very high standard of finish throughout
- Tenure: Freehold. Council Tax Band: F
Description
A stunning early 18th Century detached family home, beautifully positioned in the heart of old Calver with south-west facing walled garden, adjoining one bedroom annexe, two garages and extensive off-road parking.
This attractive former coach house and working farm has beautifully appointed accommodation arranged over two floors with a wealth of period features and high-quality fittings. The property is beautifully positioned, within a short walk of excellent facilities and with views towards Curbar and Baslow Edge.
The front door opens to an entrance hall with tiled flooring and large storage cupboard. A stable door opens to the dining kitchen with limestone flooring and exposed beams.
The kitchen is designed by Churchwood of Tideswell and features a range of units with extensive stone worktops incorporating a double Butler sink with instant hot water tap, dishwasher, electric oven, microwave and space for an American style fridge freezer. The kitchen incorporates an island with fitted breakfast table and chairs. The centrepiece of the kitchen is a gas oven/electric hob Aga set within the original chimney breast. From the kitchen steps lead to the utility room, also designed by Churchwood of Tideswell, with stone worktops, sink and drainer, extensive fitted storage and space for washing machine and dryer.
From the kitchen double doors open to the conservatory by Vale Garden Houses. This exceptional space has French windows opening to the garden, fitted bespoke Rattan blinds, underfloor heating and electric windows. Within the conservatory there is space for a family sized dining table and chairs and home office area. From the kitchen stone flagged steps lead to a hallway with cloakroom/WC and a boot room with fitted storage and access to the garden.
At the heart of the property is a dual aspect reception room with stunning views towards Curbar Edge and across the garden. This room is currently used as a study / music room.
A further hallway has a large window overlooking the garden and a door providing access to the driveway.
The main reception room is a dual aspect sitting room with a Clearview wood burning stove set within a Hopton fireplace. The front facing window enjoys delightful views across the village towards Curbar Edge.
Stairs rise to the first-floor landing with a hallway providing access to all rooms. The master bedroom suite features a triple aspect double bedroom with oak flooring. The adjoining en-suite shower room has a contemporary suite comprising low flush WC, double wash basin, walk in shower enclosure, underfloor heating and heated towel rail.
Bedroom two is a further double bedroom with dual aspect and fine views across the garden. The family bathroom comprises low flush wC, pedestal wash basin, bath with shower over and heated towel rail. Bedroom three is a further double bedroom with front facing aspect and views across the village towards Curbar Edge.
Annexe
Adjoining Hydrangea Cottage is a one bedroomed annexe with ensuite shower room, ideal for ancillary accommodation or working from home. The front door opens to an entrance vestibule with stairs rising to the first floor. The room enjoys a dual aspect with solid wood flooring and is currently used as a treatment room. The shower room comprises low flush WC, wall mounted wash basin, shower enclosure with chrome attachments and heated towel rail.
Garaging and driveway parking
To the front of the property, accessed from Hall Fold, a five-bar gate provides access to an extensive stone chipped parking area for several vehicles. There is access to two separate single garages. One garage is integral to the main house, located beneath the annexe with up and over door and separate store room. A further door provides access to the garden.
A further single garage has an up and over door and workshop to the rear.
Outside
To the rear of the property is an exceptional garden laid to lawn with deep floral borders and stone flagged patios. This walled garden faces
a south westerly orientation providing sun virtually all day long and incorporates a topiary garden and stone built shed. A pedestrian gate opens to a further area of garden with raised beds, Hartley Botanical greenhouse and orchard and timber garden shed. From the garden there are exceptional views across the village towards Curbar Edge.
Brochures
Hydrangea Cottage, Calver - Brochure.pdfBrochure- COUNCIL TAXA payment made to your local authority in order to pay for local services like schools, libraries, and refuse collection. The amount you pay depends on the value of the property.Read more about council Tax in our glossary page.
- Band: F
- PARKINGDetails of how and where vehicles can be parked, and any associated costs.Read more about parking in our glossary page.
- Yes
- GARDENA property has access to an outdoor space, which could be private or shared.
- Yes
- ACCESSIBILITYHow a property has been adapted to meet the needs of vulnerable or disabled individuals.Read more about accessibility in our glossary page.
- Ask agent
Hall Fold, Calver, Hope Valley
NEAREST STATIONS
Distances are straight line measurements from the centre of the postcode- Grindleford Station2.7 miles
- Hathersage Station4.1 miles
- Bamford Station5.3 miles
About the agent
Selling homes like yours, for over 175 years
ELR is synonymous with the sale of quality homes throughout the Peak District and surrounding regions. We are proud of our heritage, first established in 1840, and have been involved in selling some the regions finest homes for over 175 years.
We are a multi faceted, fully independent agency offering residential services, RICS surveys, and public auctions. We embrace our role as your local estate agent building la
Industry affiliations



Notes
Staying secure when looking for property
Ensure you're up to date with our latest advice on how to avoid fraud or scams when looking for property online.
Visit our security centre to find out moreDisclaimer - Property reference 33164495. The information displayed about this property comprises a property advertisement. Rightmove.co.uk makes no warranty as to the accuracy or completeness of the advertisement or any linked or associated information, and Rightmove has no control over the content. This property advertisement does not constitute property particulars. The information is provided and maintained by Eadon Lockwood & Riddle, Hathersage. Please contact the selling agent or developer directly to obtain any information which may be available under the terms of The Energy Performance of Buildings (Certificates and Inspections) (England and Wales) Regulations 2007 or the Home Report if in relation to a residential property in Scotland.
*This is the average speed from the provider with the fastest broadband package available at this postcode. The average speed displayed is based on the download speeds of at least 50% of customers at peak time (8pm to 10pm). Fibre/cable services at the postcode are subject to availability and may differ between properties within a postcode. Speeds can be affected by a range of technical and environmental factors. The speed at the property may be lower than that listed above. You can check the estimated speed and confirm availability to a property prior to purchasing on the broadband provider's website. Providers may increase charges. The information is provided and maintained by Decision Technologies Limited. **This is indicative only and based on a 2-person household with multiple devices and simultaneous usage. Broadband performance is affected by multiple factors including number of occupants and devices, simultaneous usage, router range etc. For more information speak to your broadband provider.
Map data ©OpenStreetMap contributors.





