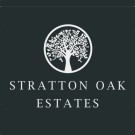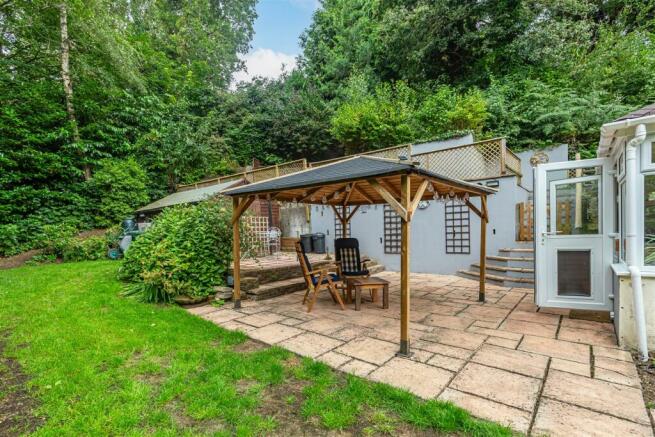Sandy Way, Bournemouth

- PROPERTY TYPE
Detached
- BEDROOMS
4
- BATHROOMS
4
- SIZE
Ask agent
- TENUREDescribes how you own a property. There are different types of tenure - freehold, leasehold, and commonhold.Read more about tenure in our glossary page.
Freehold
Key features
- A truly unique property set in extensive private surroundings creating a rural setting with a beautiful tree-lined outlook.
- This substantial property has undergone a high level of renovation works by the current owners, internal and external redecoration, upgraded electrical outlets, locks and new hardwood flooring and car
- Set over 3 floors with integrated garage / workshop / games room on the lower ground floor, main living and three bedrooms on the ground floor and a fourth bedroom and dressing room area on the first
- The entire outside area has been landscaped to maximize the large plot, including new stone patio, all new decking and the addition of a wooden Gazebo.
- A spacious garden room enjoying views across the gardens, fully insulated with central heating installed for all year round use.
- Four double bedrooms with four bathrooms, which include three ensuites.
- The well designed open plan living area is linked to create the perfect living space, ideal for entertaining whilst still providing separate areas if required.
- Location offers excellent school catchment and easy access to CastlePoint Shopping Centre with Bournemouth Airport, Town and Beach all just a short drive away.
Description
Sandy Way is a quiet and secluded road in a popular residential location giving the feeling of being in a rural setting whilst providing easy access to Castle Lane, CastlePoint shopping centre and a Tesco Extra supermarket just a few minutes down the road. Bournemouth Town Centre is also just a short drive with its miles of Award Winning sandy beach, as well as Bournemouth Airport and a wide selection of transport links are easily accessible. There are local amenities within walking distance and the property falls in catchment for for many excellent schools including the highly regarded Bournemouth Girls School.
As you approach, you will instantly appreciate the uniqueness this property delivers. Set at the end of Sandy Lane the substantial home has off-road parking for multiple vehicles as well as an integrated garage with a newly installed remote controlled roll top garage door.
Steps take you up to the front entrance where you are greeted with a large front patio area, where you can stand and admire the beautiful surroundings that the property is set in.
When you enter the property you are welcomed into a spacious hallway with a brand-new hardwood floor running under foot, this luxury floor extends through the entire hallway and into the main living areas, the hallway also has a handy storage cupboard.
On the left is the main living area of the property with access into the kitchen or into the lounge. The great design of the property means that the living area is linked to create that perfect open plan living space whilst still providing a separate area to relax in.
The kitchen has quartz worktops with a sink set below a large window that overlooks the front garden. There is a wide selection of base and eyeline units providing ample storage coupled with a very handy separate pantry. Integrated appliances consist of a five burner gas hob with extractor above, eyeline oven and separate microwave, along with a fridge/freezer. There is also space for an undercounter dishwasher.
The kitchen extends into the dining area with an extensive picture window making the most of the gorgeous tree lined views and ensuring plenty of natural light flows through. The room then continues into the lounge area, a generous size lounge with a dual fuel wood burner and plenty of space for large sofas and all your entertainment needs. There are double french doors that lead out to the Garden Room. The Garden Room has been renovated by the current owners to create an additional living space that's been insulated and has central heating to ensure it can be used all year round. A further set of double french doors then lead you out to a large patio area where a newly constructed gazebo is positioned creating an inside/outside living intersection.
To the right on the same level are three of the double bedrooms, two with ensuites and another third family shower room. All the showers have been upgraded with newly installed rain showers.
A thick pile carpet has been laid throughout the bedrooms and extending down the stairs to the integral garage access and upstairs through the fourth bedroom. The Master bedroom is especially generous boasting extensive built-in wardrobes and a very large ensuite bathroom which consists of a deep fill bath with corner shower attachment and separate cubicle shower, basin with storage beneath, WC, bidet and radiator. The second bedroom is a great size double and has a walk-in wardrobe.
Ascending the stairs to the first floor where the fourth and final bedroom is located, the property continues to impress. The upstairs space is split so that you have a separate dressing room alongside the bedroom creating the ideal teenage / nanny / or extended relative’s personal space. The extensive bedroom has a dual aspect with a Velux window above the bed and an arrangement of fitted wardrobes. There is also access into the loft from both the bedroom and the upstairs dressing area.
Undoubtedly one of the biggest attractions to this property will be the vast amount of outside space that is on offer. This entire space has been fully landscaped by the current owners including grass being laid, a new Stone patio created, the gazebo outside the sunroom, a new shed and complete replacement of decking alongside a new decking area and placement of new fencing all around the plot. The different tiered decking provides an excellent entertaining space to enjoy, the top tier is where you will find a private woodland path that walks you around the top of your plot. The outlook from every part of the decked area provides stunning tree-lined views, and as well as being totally private and secluded, yet you still enjoy the sun throughout the day.
The property offers something a bit special with its location and must be seen to fully appreciate all it offers. The current owners have renovated to a high level to include repainting the entire exterior, upgrading doors and locks, installing additional electrical outlets, putting in cat8 wiring through the house and adding motion detector lighting around the outside of the property.
Brochures
Sandy Way, BournemouthBrochure- COUNCIL TAXA payment made to your local authority in order to pay for local services like schools, libraries, and refuse collection. The amount you pay depends on the value of the property.Read more about council Tax in our glossary page.
- Band: E
- PARKINGDetails of how and where vehicles can be parked, and any associated costs.Read more about parking in our glossary page.
- Yes
- GARDENA property has access to an outdoor space, which could be private or shared.
- Yes
- ACCESSIBILITYHow a property has been adapted to meet the needs of vulnerable or disabled individuals.Read more about accessibility in our glossary page.
- Ask agent
Sandy Way, Bournemouth
NEAREST STATIONS
Distances are straight line measurements from the centre of the postcode- Bournemouth Station2.4 miles
- Branksome Station2.9 miles
- Pokesdown Station3.2 miles

Notes
Staying secure when looking for property
Ensure you're up to date with our latest advice on how to avoid fraud or scams when looking for property online.
Visit our security centre to find out moreDisclaimer - Property reference 33260531. The information displayed about this property comprises a property advertisement. Rightmove.co.uk makes no warranty as to the accuracy or completeness of the advertisement or any linked or associated information, and Rightmove has no control over the content. This property advertisement does not constitute property particulars. The information is provided and maintained by Stratton Oak Estates, Bournemouth. Please contact the selling agent or developer directly to obtain any information which may be available under the terms of The Energy Performance of Buildings (Certificates and Inspections) (England and Wales) Regulations 2007 or the Home Report if in relation to a residential property in Scotland.
*This is the average speed from the provider with the fastest broadband package available at this postcode. The average speed displayed is based on the download speeds of at least 50% of customers at peak time (8pm to 10pm). Fibre/cable services at the postcode are subject to availability and may differ between properties within a postcode. Speeds can be affected by a range of technical and environmental factors. The speed at the property may be lower than that listed above. You can check the estimated speed and confirm availability to a property prior to purchasing on the broadband provider's website. Providers may increase charges. The information is provided and maintained by Decision Technologies Limited. **This is indicative only and based on a 2-person household with multiple devices and simultaneous usage. Broadband performance is affected by multiple factors including number of occupants and devices, simultaneous usage, router range etc. For more information speak to your broadband provider.
Map data ©OpenStreetMap contributors.




