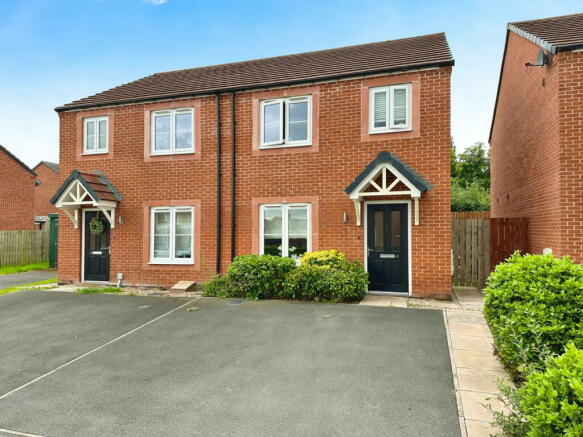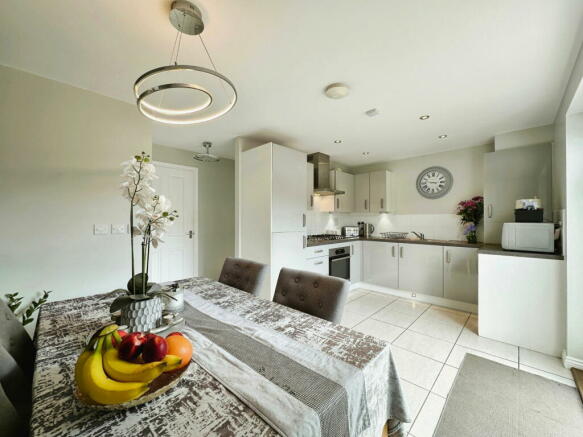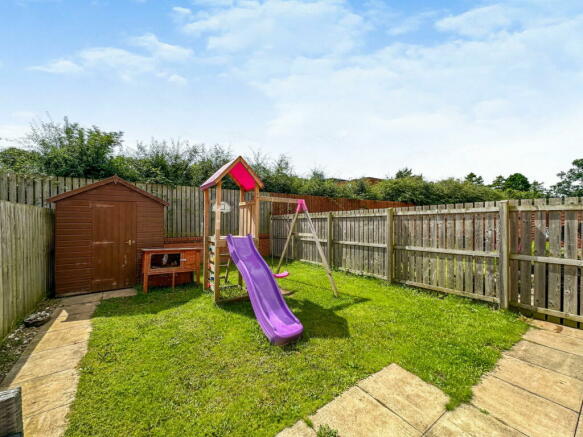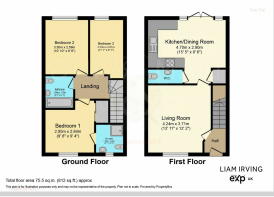Staunton Drive, Carlisle, CA1 3GU

- PROPERTY TYPE
Semi-Detached
- BEDROOMS
3
- BATHROOMS
2
- SIZE
Ask agent
- TENUREDescribes how you own a property. There are different types of tenure - freehold, leasehold, and commonhold.Read more about tenure in our glossary page.
Freehold
Key features
- Abundance Of Ground Floor Living Space
- Private South Facing Rear Garden
- Gorgeous Dining Kitchen
- Generous Driveway
- Popular Residential Area
- Remaining NHBC Warranty
- No Onward Chain
- QUOTE LI0465
Description
Welcome to Number 4 Staunton Drive on the highly sought-after 'Coppice' development on the southeastern fringe of the city. Living here gives you the best of both worlds - you're almost in the countryside yet have city life within easy reach. Sold with the benefit of No Onward Chain. QUOTE LI0465.
If you're searching for that perfect first-time buy or a step up the ladder for your growing family, then this wonderful property is probably exactly what you're looking for.
Occupying an enviable position with a brilliant south-facing and private lawned rear garden, this modern semi-detached property is simply ready to move into!
The Roman blinds in the windows add a touch of class and the house has bags of 'kerb appeal’ and is neutrally decorated throughout with a fabulous amount of floor space on offer.
There is so much to love about this property, it really stands out from the crowd. On arriving the first impression is excellent and it sets you up for a wonderful tour.
Opening the front door you'll already know you made the right choice.
A bright and airy entrance hallway provides a brilliant space to greet family and guests when they arrive with plenty of room for coats and shoes.
From the hallway, straight ahead is the living room which has a cosy and warm feel and features a large window facing the front allowing an abundance of natural light to fill the room wonderfully.
Straight off the living room is a wonderful dining kitchen, expanding over 15ft in length, perfectly set up for modern family life and equipped with contemporary appliances, sleek countertops, and ample storage solutions. It’s designed for both functionality and style, making meal preparation a pleasure. Whether you are a novice cook or a culinary enthusiast, this kitchen will inspire you to create delicious meals for yourself and your loved ones.
French doors provide seamless and convenient access straight out to the rear garden and patio area which is ideal for keeping eyes on the children playing whilst you’re busy in the kitchen or entertaining family and friends.
A real stand-out part is the way you can link the inside with the outside via the French doors. Fling them open in the summer and enjoy al-fresco living, creating a perfect inside-outside link!
Additionally, just off the kitchen is access to an essential and extremely spacious ground floor cloakroom/WC, perfect for all the family.
On the first floor, there are three brilliant-sized bedrooms, each with their own unique characteristics.
The master bedroom overlooks the front elevation and benefits from quality bespoke built-in furniture and an impressive en-suite shower room ensuring privacy and convenience. Natural light fills the room, creating a bright and airy ambience.
The second bedroom is also double-sized and benefits from plenty of natural light and overlooks the rear elevation.
Finally, the third bedroom is a single-sized room, perfect for use as a child's room or a home office depending on your specific needs and requirements.
The accommodation is finished off internally with a well-presented three-piece family bathroom with fully tiled walls, LED ceiling light, tile effect flooring and a range of stylish chrome accessories.
Outside, the property continues to impress. The position and plot size of the house are major features.
The front is particularly stylish and welcoming! A landscaped frontage, affording a low maintenance and smart exterior and a superb double driveway provides excellent off-street parking. A wooden gate to the side provides easy access to the rear garden.
A spacious, south-facing and private lawned rear garden with a patio provides a perfect place for socialising and spending time with friends and family where you can really embrace alfresco living.
The 'Coppice' development is extremely popular for many reasons but the main one is the proximity to green space and parkland. For dog walks the area is ideal and for families, you can allow children to explore and spread their wings. As well as the green space the links into the City and to the M6 and J42 are the other major draws.
This fantastic property additionally benefits from 3 years of NHBC Warranty remaining, a gas central heating system including a dual zone thermostat ensuring heat is distributed economically and where you need it throughout the home and uPVC double glazing throughout.
If your search is centred around finding a property within catchment for good schools, transport links, and simply having ‘everything’ within easy reach, then this incredible home may be just what you’ve been looking for!
Tenure - Freehold
Council Tax Band - C
EPC Rating - B
Misrepresentation Act 1967 - These particulars, whilst believed to be accurate, are set out for guidance only and do not constitute any part of an offer or contract - intending purchasers should not rely on them as statements or representations of fact but must satisfy themselves by inspection or otherwise as to their accuracy. All electrical appliances mentioned in these details have not been tested and therefore cannot be guaranteed to be in working order.
- COUNCIL TAXA payment made to your local authority in order to pay for local services like schools, libraries, and refuse collection. The amount you pay depends on the value of the property.Read more about council Tax in our glossary page.
- Band: C
- PARKINGDetails of how and where vehicles can be parked, and any associated costs.Read more about parking in our glossary page.
- Yes
- GARDENA property has access to an outdoor space, which could be private or shared.
- Yes
- ACCESSIBILITYHow a property has been adapted to meet the needs of vulnerable or disabled individuals.Read more about accessibility in our glossary page.
- Ask agent
Staunton Drive, Carlisle, CA1 3GU
NEAREST STATIONS
Distances are straight line measurements from the centre of the postcode- Wetheral Station2.1 miles
- Carlisle Station2.4 miles
- Dalston Station4.7 miles
About the agent
eXp UK are the newest estate agency business, powering individual agents around the UK to provide a personal service and experience to help get you moved.
Here are the top 7 things you need to know when moving home:
Get your house valued by 3 different agents before you put it on the market
Don't pick the agent that values it the highest, without evidence of other properties sold in the same area
It's always best to put your house on the market before you find a proper
Notes
Staying secure when looking for property
Ensure you're up to date with our latest advice on how to avoid fraud or scams when looking for property online.
Visit our security centre to find out moreDisclaimer - Property reference S1024518. The information displayed about this property comprises a property advertisement. Rightmove.co.uk makes no warranty as to the accuracy or completeness of the advertisement or any linked or associated information, and Rightmove has no control over the content. This property advertisement does not constitute property particulars. The information is provided and maintained by eXp UK, North West. Please contact the selling agent or developer directly to obtain any information which may be available under the terms of The Energy Performance of Buildings (Certificates and Inspections) (England and Wales) Regulations 2007 or the Home Report if in relation to a residential property in Scotland.
*This is the average speed from the provider with the fastest broadband package available at this postcode. The average speed displayed is based on the download speeds of at least 50% of customers at peak time (8pm to 10pm). Fibre/cable services at the postcode are subject to availability and may differ between properties within a postcode. Speeds can be affected by a range of technical and environmental factors. The speed at the property may be lower than that listed above. You can check the estimated speed and confirm availability to a property prior to purchasing on the broadband provider's website. Providers may increase charges. The information is provided and maintained by Decision Technologies Limited. **This is indicative only and based on a 2-person household with multiple devices and simultaneous usage. Broadband performance is affected by multiple factors including number of occupants and devices, simultaneous usage, router range etc. For more information speak to your broadband provider.
Map data ©OpenStreetMap contributors.




