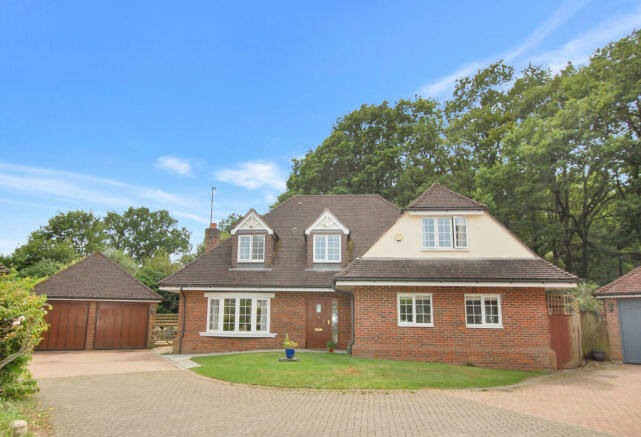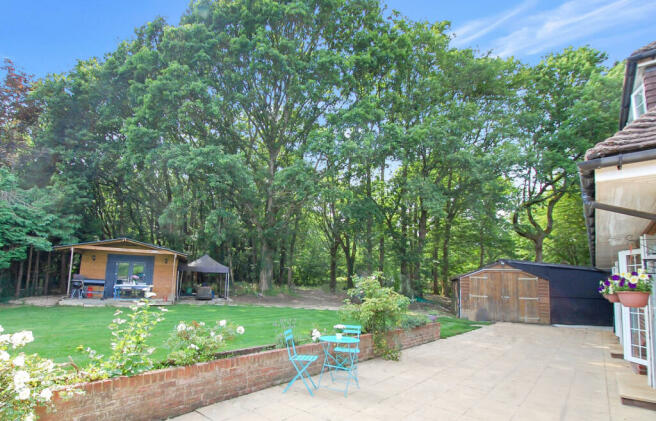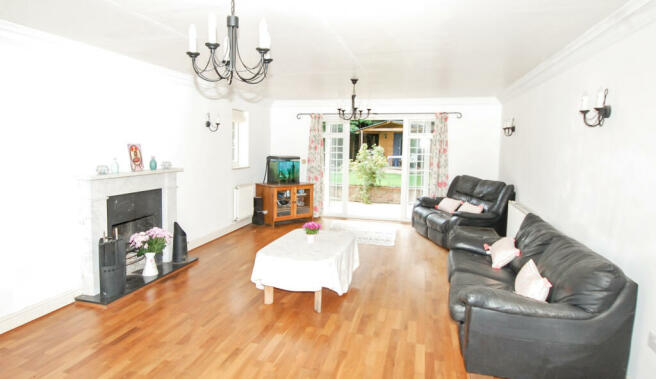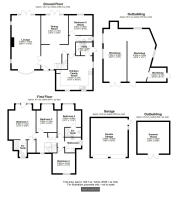Ifold, Loxwood,nr Billingshurst

- PROPERTY TYPE
Detached
- BEDROOMS
4
- BATHROOMS
3
- SIZE
2,233 sq ft
207 sq m
- TENUREDescribes how you own a property. There are different types of tenure - freehold, leasehold, and commonhold.Read more about tenure in our glossary page.
Freehold
Key features
- FOUR/FIVE BEDROOMS
- OPEN FIRE PLACE
- GARDEN & WOODLAND EXTENDING TO 0.5 ACRES
- SECLUDED LOCATION
- FOUR RECEPTION ROOMS
- DOUBLE GARAGE & WORKSHOP
- OIL FIRED CENTRAL HEATING
- ONE OF FOUR UNIQUE HOMES
- LARGE KITCHEN/BREAKFAST ROOM
- APROX 20 YEARS OLD
Description
Ifold is a small hamlet just to the south of Loxwood and northwest of Billingshurst. Ifold has its own local shop with a full range of shops and services including a mainline station at Billingshurst. (7 Miles drive)
THE ACCOMMODATION COMPRISES:
ENTRANCE PORCH: Outside light, Wooden front door to
RECEPTION HALL: Engineered Walnut flooring extending to all the downstairs reception rooms. Coat storage cupboard. Opening onto:
DINING ROOM: 14'5 x 13'5 Views over the rear garden with double-opening patio doors. Inset ceiling lights.
LOUNGE: 26'10 x 14'5 Triple aspect overlooking the front, side and rear garden. Double-opening patio doors. Open fireplace with marble fireback, hearth and surround. Attractive bow window at the front, four wall light points.
KITCHEN/BREAKFAST ROOM: 18' x 17'8 Double aspect with outlook to the front and side. Fitted with high-quality country-pine fronts and granite worktops comprising: Butlers sink and mixer-tap inset into an expanse of work-surface with various drawers and cupboards below. Space and plumbing for dishwasher, space for fridge/freezer, slot in gas cooker (LPG) Eye-level storage and display cupboards in addition to a plate rack, tiled splashback to the working area. Inset ceiling lighting, ceramic tiled flooring.
UTILITY ROOM: 8'2 x 6'6 Granite worktop, inset stainless steel sink, space and plumbing for washing machine and tumble-drier,. electric circuit breakers, ceramic tiled flooring. Oil-fired boiler for central heating and hot water Door to a paved, outside utility area with oil tank, utility shed.
INNER LOBBY:
CLOAKROOM: Low flush WC. Washbasin, fully tiled walls, tiled flooring.
STUDY/BEDROOM FIVE: 13'1 x 11'5 Outlook to the rear.
TURNED STAIRCASE TO SPACIOUS FIRST FLOOR GALLERIED LANDING: Attractive outlook to the front. Engineered Oak flooring extends into the four upstairs bedrooms. Airing cupboard with pressurised hot water tank, airing shelves and storage. loft access.
BEDROOM ONE: 17'4 x 13'5 Featuring a "Juliette Balcony" overlooking the rear garden and the woodland aspect. Inset ceiling lighting, walk-in wardrobe with electric light.
EN-SUITE SHOWER ROOM: Double shower cubicle, washbasin on vanity unit, low flush WC. Combined radiator/towel rail, part tiled walls, ceramic tiled floor, extractor fan, inset ceiling lights.
BEDROOM TWO/GUEST BEDROOM: 13'1 x 11'9 Outlook to the rear.
EN-SUITE SHOWER ROOM: Double shower cubicle with rainfall and hand-held shower heads, washbasin. shaver-point, low flush WC. Combined radiator/towel rail, part tiled walls, ceramic tiled floor, extractor fan, inset ceiling lights.
BEDROOM THREE: 13'9 x 10'2 Outlook to the rear.
BEDROOM FOUR: 12'9 x 11'1 Outlook to the front.
FAMILY BATHROOM: Panel-enclosed bath with mixer tap and shower attachment. Pedestal washbasin on vanity unit, shaver point, low flush WC. Combined radiator/towel rail, part tiled walls, ceramic tiled floor, extractor fan, inset ceiling lights.
OUTBUILDINGS
SUMMERHOUSE: 15'8 x 15'8 Electric power and light.
DOUBLE GARAGE: 19'4 x 18'4 Twin up and over doors. electric power and light. Rear covered storage section.
WORKSHOP: Approx 26' x 25'6 plus store room 9'10 X 6'10 A versatile working space with electric power and light.
THE GROUNDS
FRONT GARDEN: Laid to lawn with ample block paving in front of the double garage. A large, block-paved hammerhead for turning is provided for the benefit of the two end properties.
REAR GARDEN: A substantial paved patio extends along the rear and sides of the house with a retaining wall and lawn beyond. Behind the garden, there is an area of woodland providing seclusion, natural habitats, children's adventure space and logs for the fire.
COUNCIL TAX BAND: G
EPC BAND: D
IFOLD ESTATES: The roads and area is managed by Ifold Estates Ltd. Local volunteers run this for the benefit of the community. The current charge is £300 PA for more information go to their website: blog.ifold.estate/about
Features
- Kitchen-Diner
- Garden
- En-suite
- Full Double Glazing
- Double Bedrooms
- Large Gardens
- Fireplace
Water source: Direct mains water.
Electricity source: National Grid.
Sewerage arrangements: Standard UK domestic.
- COUNCIL TAXA payment made to your local authority in order to pay for local services like schools, libraries, and refuse collection. The amount you pay depends on the value of the property.Read more about council Tax in our glossary page.
- Band: G
- PARKINGDetails of how and where vehicles can be parked, and any associated costs.Read more about parking in our glossary page.
- Off street
- GARDENA property has access to an outdoor space, which could be private or shared.
- Yes
- ACCESSIBILITYHow a property has been adapted to meet the needs of vulnerable or disabled individuals.Read more about accessibility in our glossary page.
- Ask agent
Ifold, Loxwood,nr Billingshurst
NEAREST STATIONS
Distances are straight line measurements from the centre of the postcode- Billingshurst Station5.6 miles
- Witley Station6.2 miles
About the agent
Mapp & Weston Sales is run by Chris and Tina Skelton who have been selling property together since 1982. During this time they have seen every type of market and solved countless problems giving them a body of knowledge that is so important when dealing with people’s most valuable asset. They are passionate about the business and strive to provide the best experience possible.
They live locally in the picturesque village of Rusper just north of Horsham where they have brought up two dau
Industry affiliations


Notes
Staying secure when looking for property
Ensure you're up to date with our latest advice on how to avoid fraud or scams when looking for property online.
Visit our security centre to find out moreDisclaimer - Property reference mapp_895789717. The information displayed about this property comprises a property advertisement. Rightmove.co.uk makes no warranty as to the accuracy or completeness of the advertisement or any linked or associated information, and Rightmove has no control over the content. This property advertisement does not constitute property particulars. The information is provided and maintained by Mapp & Weston, Horsham. Please contact the selling agent or developer directly to obtain any information which may be available under the terms of The Energy Performance of Buildings (Certificates and Inspections) (England and Wales) Regulations 2007 or the Home Report if in relation to a residential property in Scotland.
*This is the average speed from the provider with the fastest broadband package available at this postcode. The average speed displayed is based on the download speeds of at least 50% of customers at peak time (8pm to 10pm). Fibre/cable services at the postcode are subject to availability and may differ between properties within a postcode. Speeds can be affected by a range of technical and environmental factors. The speed at the property may be lower than that listed above. You can check the estimated speed and confirm availability to a property prior to purchasing on the broadband provider's website. Providers may increase charges. The information is provided and maintained by Decision Technologies Limited. **This is indicative only and based on a 2-person household with multiple devices and simultaneous usage. Broadband performance is affected by multiple factors including number of occupants and devices, simultaneous usage, router range etc. For more information speak to your broadband provider.
Map data ©OpenStreetMap contributors.




