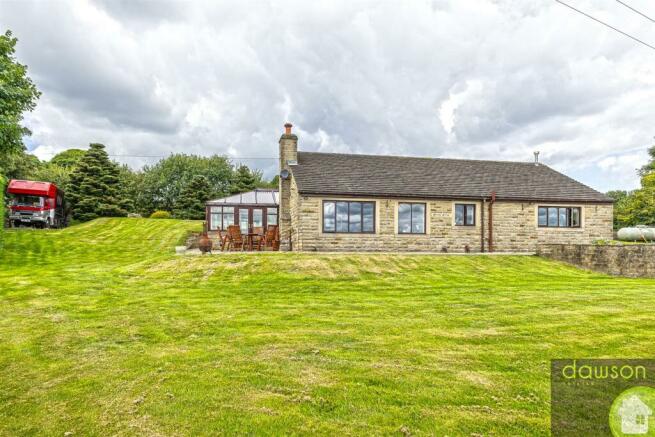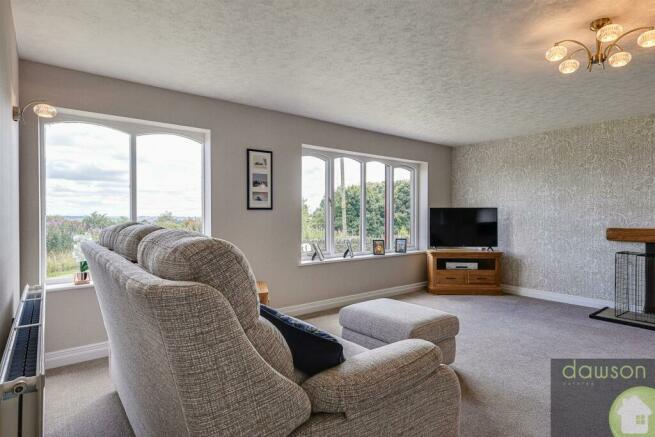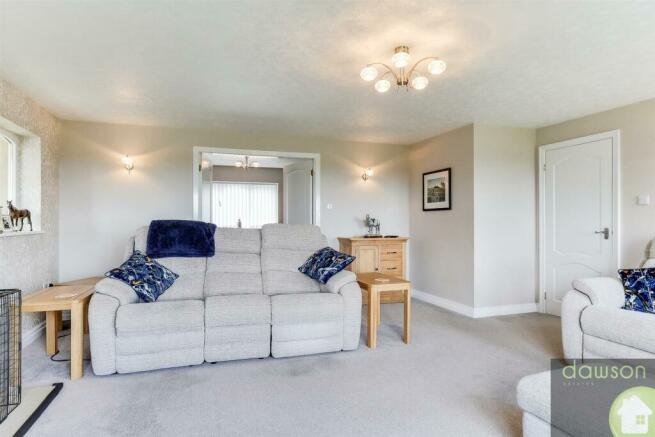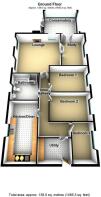Whitley Lane, Southowram, Halifax

- PROPERTY TYPE
Detached Bungalow
- BEDROOMS
3
- BATHROOMS
1
- SIZE
Ask agent
- TENUREDescribes how you own a property. There are different types of tenure - freehold, leasehold, and commonhold.Read more about tenure in our glossary page.
Freehold
Key features
- Three Bedrooms
- Detached Bungalow
- Gardens
- Off road Parking
- Four acres of paddocks
- Menage
Description
Ground Floor -
Utility - 2.15 x 2.15 (7'0" x 7'0") - Base units with a laminate worktop, tiled floor and part tiled walls. Radiator, stainless steel sink and drainer and plumbing for washing machine. Fusebox, loft hatch with drop down ladder (loft boarded in the centre with power and light) and stop tap. Wall mounted 'Worcester' combi boiler and programmer. Composite obscure double glazed entrance door to side. Door to inner hallway;
Inner Hallway - Radiator, spotlights and doors to dining kitchen, bathroom, bedrooms and lounge;
Lounge - 5.35 max x 5.45 max (17'6" max x 17'10" max) - Spacious, light and airy room with wooden double glazed window to side and two wooden double glazed windows to front affording the superb view. Wall lights, oil cast iron stove with stone base and wooden mantel. T.v. point, t.v. aerial lead and double doors to study;
Study - 2.9 x 4.4 (9'6" x 14'5") - Radiator, wooden double glazed window to rear and Upvc double glazed French doors to conservatory;
Conservatory - 3.7 x 4.4 (12'1" x 14'5") - Tiled floor, exposed stone work to one wall, Upvc double glazed windows to three sides and Upvc double glazed French doors to one side.
Dining Kitchen - 2.95 x 5.8 (9'8" x 19'0") - Having a range of wall and base units with laminate worktop and tiled splashbacks. Space for fridge/freezer, integrated microwave and dishwasher. 'Rangemaster' gas and electric oven with gas hob and splashback and extractor hood above. Stainless steel one and a half sink and drainer, radiator, spotlights and wooden double glazed window to front.
Bedroom One - 3.05 x 4.35 (10'0" x 14'3") - Double bedroom with radiator and wooden double glazed window to rear.
Bedroom Two - 2.95 x 4.35 (9'8" x 14'3") - Double bedroom with radiator and wooden double glazed window to rear.
Bedroom Three - 3 x 3.45 (9'10" x 11'3") - Double bedroom with radiator and wooden double glazed window to rear.
Bathroom - 2.95 x 3 (9'8" x 9'10") - Four piece suite comprising low flush w.c. pedestal wash basin bath with mixer shower and shower cubicle with electric shower. Radiator, extractor fan and part tiled walls. Wooden obscure double glazed window to front.
External - To the rear is a block paved and concrete driveway providing off road parking for four/five cars. Wooden sheds and greenhouse. Wooden double gates with new oak gate posts. External light, lawn with mature bushes and trees. Block paved seating area which extends to the side. Further lawn, external lights and patio. Further off road parking with double gates for two cars and oil tank. To the front is a patio and lawn garden. External light and septic tank. Another lawn to one side, outside tap, gas tank and external light. Electric meter. Hen pen/paddock.
Paddocks - Four paddocks. Approx. one acre each
Stable Block And Wagon Back -
Menage - 39 square meters by 20 square meters. All weather. Furnished in sand and rubber.
Parking - Off road parking for several cars
Tenure - We have been advised by the vendor that the property is freehold.
Water - Water meter
Energy Rating - TBC
Council Tax Band - B
Viewings - Strictly by appointment. Contact Dawson Estates.
Property To Sell? - Call for a FREE, no obligation valuation.
Solicitors - Dawson Estates work closely with local firms of Solicitors. Please ask a member of staff for details.
Boundaries & Ownerships - The boundaries and ownerships have not been checked on the title deeds for any discrepancies or rights of way. All prospective purchasers should make their own enquiries before proceeding to exchange of contracts.
Mortgages - Dawson Estates offer a no obligation mortgage advisory service for the benefit of both purchasers and vendors. Our independent financial advisor is able to search the mortgage market to identify the product that is best suited to your needs. For further information contact Dawson Estates on . YOUR HOME IS AT RISK IF YOU DO NOT KEEP UP REPAYMENTS ON A MORTGAGE OR OTHER LOAN SECURED ON IT.
Brochures
Whitley Lane, Southowram, HalifaxBrochure- COUNCIL TAXA payment made to your local authority in order to pay for local services like schools, libraries, and refuse collection. The amount you pay depends on the value of the property.Read more about council Tax in our glossary page.
- Band: B
- PARKINGDetails of how and where vehicles can be parked, and any associated costs.Read more about parking in our glossary page.
- Driveway
- GARDENA property has access to an outdoor space, which could be private or shared.
- Yes
- ACCESSIBILITYHow a property has been adapted to meet the needs of vulnerable or disabled individuals.Read more about accessibility in our glossary page.
- Ask agent
Energy performance certificate - ask agent
Whitley Lane, Southowram, Halifax
NEAREST STATIONS
Distances are straight line measurements from the centre of the postcode- Halifax Station1.1 miles
- Brighouse Station2.4 miles
- Sowerby Bridge Station3.4 miles
About the agent
Dawson Estates is the longest established Estate and Letting agent in Elland. Formed in 2001 by Deborah Reddihough (formerly Dawson) the business is now owned and run by Matthew Dawson. With years of experience Matthew is committed to ensuring that all his clients experience a first class service and referrals from happy clients ensure that we keep growing as a business. We offer a range of services including residential sales, lettings and property management, auctions, insurance, mortgages
Industry affiliations

Notes
Staying secure when looking for property
Ensure you're up to date with our latest advice on how to avoid fraud or scams when looking for property online.
Visit our security centre to find out moreDisclaimer - Property reference 33260302. The information displayed about this property comprises a property advertisement. Rightmove.co.uk makes no warranty as to the accuracy or completeness of the advertisement or any linked or associated information, and Rightmove has no control over the content. This property advertisement does not constitute property particulars. The information is provided and maintained by Dawson Estates, Elland. Please contact the selling agent or developer directly to obtain any information which may be available under the terms of The Energy Performance of Buildings (Certificates and Inspections) (England and Wales) Regulations 2007 or the Home Report if in relation to a residential property in Scotland.
*This is the average speed from the provider with the fastest broadband package available at this postcode. The average speed displayed is based on the download speeds of at least 50% of customers at peak time (8pm to 10pm). Fibre/cable services at the postcode are subject to availability and may differ between properties within a postcode. Speeds can be affected by a range of technical and environmental factors. The speed at the property may be lower than that listed above. You can check the estimated speed and confirm availability to a property prior to purchasing on the broadband provider's website. Providers may increase charges. The information is provided and maintained by Decision Technologies Limited. **This is indicative only and based on a 2-person household with multiple devices and simultaneous usage. Broadband performance is affected by multiple factors including number of occupants and devices, simultaneous usage, router range etc. For more information speak to your broadband provider.
Map data ©OpenStreetMap contributors.





