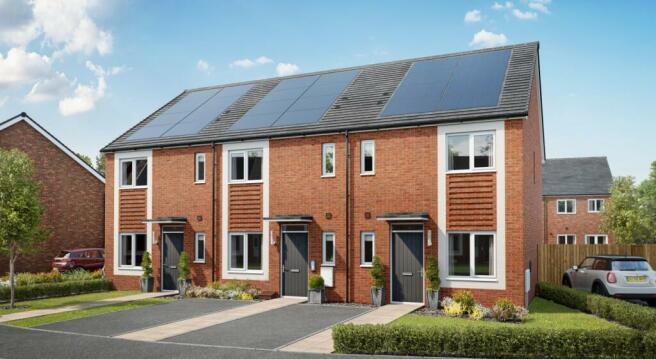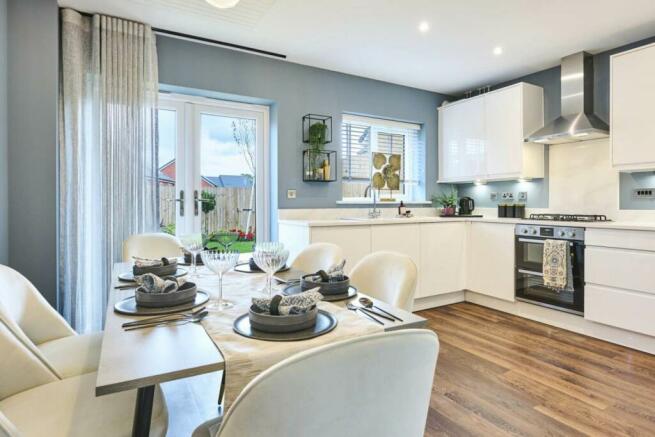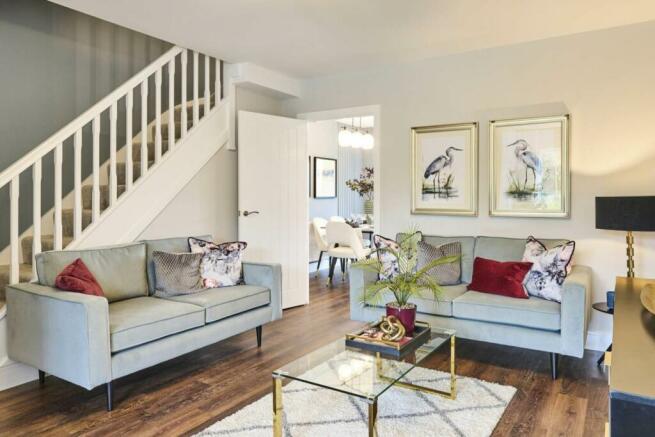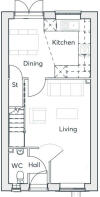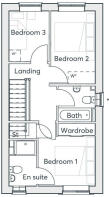
Acacia Lane, Branston, Burton-On-Trent, DE14 3FW

- PROPERTY TYPE
Terraced
- BEDROOMS
3
- SIZE
Ask developer
- TENUREDescribes how you own a property. There are different types of tenure - freehold, leasehold, and commonhold.Read more about tenure in our glossary page.
Ask developer
Key features
- Move early 2025!
- Energy-efficient with Solar PV panels as standard
- Open-plan kitchen/dining area
- Separate living room
Description
- Move early 2025!
- Energy-efficient with Solar PV panels as standard
- Open-plan kitchen/dining area
- Separate living room
- En-suite to master bedroom
- Built-in wardrobe
- Two allocated parking spaces
Tenure : Freehold
Make your move to the Mirin 3-bedroom home with our fantastic offers!
- Plot 48: We’ll contribute up to £7,000 towards your deposit* so you can move into your new home early 2025!
Sound good? Call us or enquire today to find out more
*Terms and conditions apply. Offer available on plots 51 only and is subject to lenders terms and conditions. Offer cannot be used in conjunction with any other offer. For full terms and conditions click here.
Make this home yours now, and move in early 2025!
If it is modern you are after, then look no further than The Mirin. The ground floor features an open plan kitchen–diner with French doors that fill the room with natural light. Upstairs includes a spacious main bedroom with en-suite and built-in wardrobe which is ideal for unwinding in after a long day.
Outside, each plot comes with parking for two cars and a private rear garden.
Designed to keep you warm and toasty in the winter, this new home features the latest in energy-efficiency and features solar PV panels to help lower your energy bills by up to £2,575* a year!
*For PV locations please refer to specialist designs. Available on selected plots only. Energy-savings figures are based on Home Builders Federation (HBF)’s May 2024 figures in line with the latest government EPC data release based on an average households energy use, and are for illustration purposes only. Find out more here
Room Dimensions
- Dinning - 3.14 x 1.89 metre
- Kitchen - 3.14 x 2.46 metre
- Living - 5.57 x 4.35 metre
- WC - 1.87 x 1.01 metre
- Bedroom - 3.14 x 2.88 metre
- Bedroom - 3.66 x 2.24 metre
- Bedroom - 2.54 x 2.02 metre
- En- Suite - 2.30 x 1.38 metre
- Bathroom - 1.80 x 1.89 metre
- COUNCIL TAXA payment made to your local authority in order to pay for local services like schools, libraries, and refuse collection. The amount you pay depends on the value of the property.Read more about council Tax in our glossary page.
- Ask developer
- PARKINGDetails of how and where vehicles can be parked, and any associated costs.Read more about parking in our glossary page.
- Yes
- GARDENA property has access to an outdoor space, which could be private or shared.
- Yes
- ACCESSIBILITYHow a property has been adapted to meet the needs of vulnerable or disabled individuals.Read more about accessibility in our glossary page.
- Ask developer
Energy performance certificate - ask developer
- Just two miles out of Burton-on Trent
- Great transport links
- 2, 3, 4 & 5 bedroom homes
Acacia Lane, Branston, Burton-On-Trent, DE14 3FW
NEAREST STATIONS
Distances are straight line measurements from the centre of the postcode- Burton-on-Trent Station2.0 miles
About St Modwen Homes
At St. Modwen Homes we’re committed to delivering high quality homes that really stand out from the competition. We work closely with our architects to ensure each property is cleverly thought out with the new owner in mind, from spacious rooms, to in-built storage and great local amenities.
What’s more, each house is designed with a thoughtful layout and high specification, not to mention the carefully designed kitchens and top quality fixtures that we include as standard. Whether you’re looking for your first home or moving up the property ladder, our friendly sales teams are always happy to help you find your perfect home and, with a number of house buying initiatives on offer, it won’t be long before you’re enjoying the St. Modwen Homes’ difference.
Our business purpose at St. Modwen is changing places, creating better futures. We transform, optimise and improve and our purpose is to give new meaning to those communities we live in and serve and to the environments we develop. Turning spaces into places that allow generations of people and communities to thrive requires considered thoughtful design of the environment in which people live.
Notes
Staying secure when looking for property
Ensure you're up to date with our latest advice on how to avoid fraud or scams when looking for property online.
Visit our security centre to find out moreDisclaimer - Property reference the-mirin_3_52_101368. The information displayed about this property comprises a property advertisement. Rightmove.co.uk makes no warranty as to the accuracy or completeness of the advertisement or any linked or associated information, and Rightmove has no control over the content. This property advertisement does not constitute property particulars. The information is provided and maintained by St Modwen Homes. Please contact the selling agent or developer directly to obtain any information which may be available under the terms of The Energy Performance of Buildings (Certificates and Inspections) (England and Wales) Regulations 2007 or the Home Report if in relation to a residential property in Scotland.
*This is the average speed from the provider with the fastest broadband package available at this postcode. The average speed displayed is based on the download speeds of at least 50% of customers at peak time (8pm to 10pm). Fibre/cable services at the postcode are subject to availability and may differ between properties within a postcode. Speeds can be affected by a range of technical and environmental factors. The speed at the property may be lower than that listed above. You can check the estimated speed and confirm availability to a property prior to purchasing on the broadband provider's website. Providers may increase charges. The information is provided and maintained by Decision Technologies Limited. **This is indicative only and based on a 2-person household with multiple devices and simultaneous usage. Broadband performance is affected by multiple factors including number of occupants and devices, simultaneous usage, router range etc. For more information speak to your broadband provider.
Map data ©OpenStreetMap contributors.
