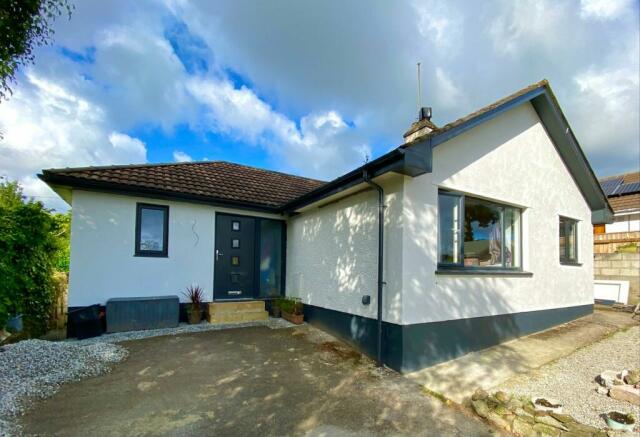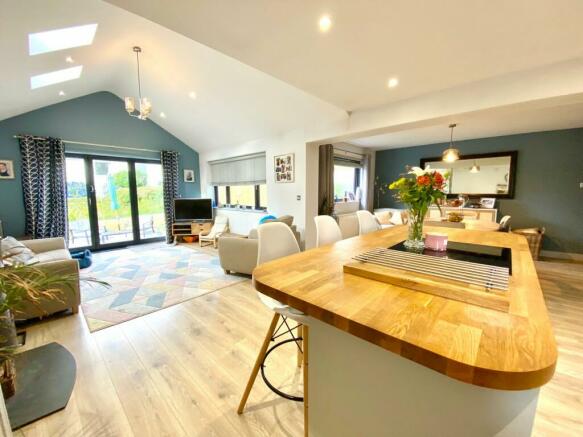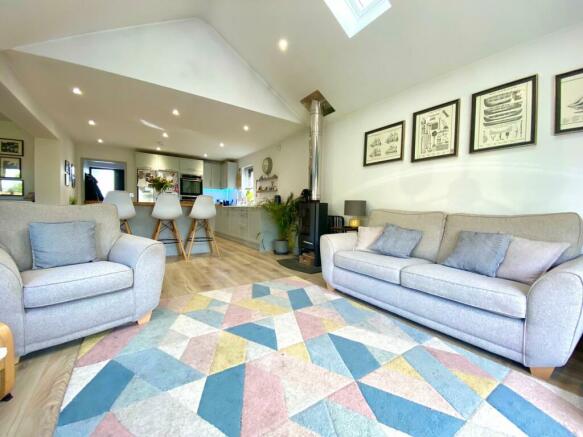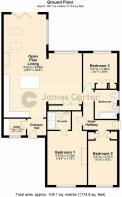Penoweth, Mylor Bridge, Falmouth, TR11

- PROPERTY TYPE
Detached Bungalow
- BEDROOMS
3
- BATHROOMS
2
- SIZE
Ask agent
- TENUREDescribes how you own a property. There are different types of tenure - freehold, leasehold, and commonhold.Read more about tenure in our glossary page.
Freehold
Description
This stunning detached bungalow has been subject to a comprehensive program of updating extending and improvement throughout. The current owners have created what can only be described as a stunning contemporary home situated in a very sought after location within the village of Mylor Bridge.
The property itself has been very tastefully re-modelled, upgraded and extended to provide stunning modern contemporary living throughout. The accommodation would suit either as a very comfortable family home or indeed as the perfect retirement bungalow in this very well served and respected creekside village.
As you enter the property you are greeted by a spacious entrance hallway that in turn provides access through to the very impressive light and airy triple aspect open plan living space, this stunning space being the hub of the home and providing very spacious living accommodation that includes a living area, dining area and recently fitted kitchen. The living area enjoys the benefits of a focal point wood burning stove and direct access via bi folding doors to the south facing rear gardens.The living area also provides open access to the generous dining room and the modern fitted kitchen. The kitchen has been comprehensively fitted with a range of modern grey units with composite worktops, it also benefits from a range of quality integrated appliances. The bungalow also provides three generous double bedrooms, the master bedroom featuring a recently fitted en suite shower room. The owners have also recently upgraded the main bathroom with a stylish modern white suite.
Externally the property enjoys low maintenance gardens to the front as well as driveway that provides parking for two cars. The rear garden is a lovely private space that backs onto Saltbox Road, the current owners have extensively re-landscaped this area of garden to provide a fantastic private space that enjoys the added benefit of being south facing, therefore enjoying a majority of the days sunshine.
A very exciting and rare opportunity within such a sought after development. A viewing is very highly advised.
The development of Penoweth is one of the most sought after areas of Mylor Bridge, this particular property being loctaed within a small cul de sac off the main development itself. Penoweth is within a level walk of the village centre, The Lemon Arms pub and the village shops. Mylor Bridge village is a much sought after Creekside village with a thriving community and an unusual selection of village amenities, these including a primary school, the aforementioned Lemon Arms pub, well stocked village store and Post Office, Church, Hairdressers, Newsagents, Dentist, Butchers and Bowling Green. For younger families there is a pre-school, primary school, children's play area and a recreation ground. The village is located mid distance between the harbour town of Falmouth and the Cathedral city of Truro, both Falmouth and Truro providing a comprehensive range of amenities and schooling. The nearby sailing waters of the Carrick Roads provide access to some of the finest day sailing waters in Cornwall. There is also a regular bus service that connects the village to both Falmouth and Truro. Nearby Mylor Harbour is just under two miles away, this providing excellent facilities for the boating fraternity and including a marina with pontoon and swinging moorings as well as a Chandlers, it also provides two restaurants.
Entrance Hallway
Contemporary double glazed door to the front finished in grey, matching opaque glazed panel to the side, tiled flooring throughout, LED ceiling spotlights, telephone point, cloak hooks, modern panel door to the utility room, access through to the open plan living space set to the rear of the property.
Open Plan Living Areas
6.86m x 8.91m (22' 6" x 29' 3") A stunning light and airy triple aspect living area that is split into three designated areas, these being a living room, dining room and kitchen area.
The living Area: The living area is situated to the rear of the new extension, this space being incredibly light and airy, it is also a room that tracks and enjoys the sun throughout the day. The living area also benefits from bi-folding doors to the rear that open onto the private south facing rear gardens, additional double glazed window to the side overlooking the garden, two Velux windows set within the vaulted ceiling, focal point wood burning stove set on slate hearth, light oak effect flooring throughout, tv point, open access through to the kitchen and also to the dining room.
The Dining Area: the dining area can be accessed from the living area through a broad squared archway from the living and kitchen areas, double glazed window to the rear overlooking the garden, light oak...
Utility Room
Modern panel door from the entrance hallway, double glazed window to the front, fitted wood block working surface to one side, with space for washing machine and tumble dryer below, tiled flooring.
Inner Hallway
Door from the dining room, access to the loft space, part glazed door to the side, further doors leading off to the bedrooms and bathroom.
Bedroom One
3.43m x 4.67m (11' 3" x 15' 4") Very spacious double bedroom situated towards the front of property. Panel door from the inner hallway, double glazed window to the front overlooking the garden area, electric radiator, oak effect flooring, chimney breast with recess to either side, panel door through to the en-suite shower room.
En suite
The ensuite has recently been fitted with a new modern white suite, this suite comprising a full depth walk in shower area with frameless glass screen to side, chrome mixer shower over with additional rain shower fitting, low level WC, vanity wash hand basin with cupboards below, matt grey heated towel rail, LED ceiling spot lights, extractor fan.
Bedroom Two
2.51m x 4.67m (8' 3" x 15' 4") A further second double bedroom that is once more set to the front of property. Double glazed window to the front over looking the garden, two fitted cupboards providing storage space, wall mounted electric heater.
Bedroom Three
2.95m x 3.07m (9' 8" x 10' 1") A third spacious double bedroom that is set to the rear of the property and enjoys views to the rear of the garden. Double glazed window to the rear, fitted wardrobes set to one wall with cupboards over and wall mounted electric panel heater.
Bathroom
The bathroom has been recently upgraded and now comprises a contemporary white suite, with a panel bath and tiled surrounds, vanity wash hand basin with cupboards below, low level WC with concealed cistern, heated matt grey towel rail, LED ceiling spotlights, two double glazed windows to the side and tiled flooring.
Garden
As you approach the front of the property there is a low maintenance area of the garden set to one side of the driveway, this being laid to granite chippings, with mature hedging to the front boundary. The front garden also provides access around the side of the property to the rear garden.
The rear garden is south facing and has been landscaped by the current owners, it is enclosed by fencing to the side and rear and enjoying a good degree of privacy, to one side of the garden there is a large area of level lawn, with raised planter which has been edged with railway sleepers. At the rear of the property and access from the bi-folding doors from the living space there is a gravel chipped seating area, this enjoying the majority of the days sunshine.
Parking
The property enjoys the benefit of parking for 2 cars.
Additional Information
Tenure - Freehold
Services - Mains waters, electricity and drainage
Council Tax - Band D
- COUNCIL TAXA payment made to your local authority in order to pay for local services like schools, libraries, and refuse collection. The amount you pay depends on the value of the property.Read more about council Tax in our glossary page.
- Band: D
- PARKINGDetails of how and where vehicles can be parked, and any associated costs.Read more about parking in our glossary page.
- Yes
- GARDENA property has access to an outdoor space, which could be private or shared.
- Yes
- ACCESSIBILITYHow a property has been adapted to meet the needs of vulnerable or disabled individuals.Read more about accessibility in our glossary page.
- Ask agent
Penoweth, Mylor Bridge, Falmouth, TR11
NEAREST STATIONS
Distances are straight line measurements from the centre of the postcode- Penryn Station1.7 miles
- Penmere Station2.2 miles
- Falmouth Docks Station2.4 miles
Notes
Staying secure when looking for property
Ensure you're up to date with our latest advice on how to avoid fraud or scams when looking for property online.
Visit our security centre to find out moreDisclaimer - Property reference 27674382. The information displayed about this property comprises a property advertisement. Rightmove.co.uk makes no warranty as to the accuracy or completeness of the advertisement or any linked or associated information, and Rightmove has no control over the content. This property advertisement does not constitute property particulars. The information is provided and maintained by James Carter And Co, Falmouth. Please contact the selling agent or developer directly to obtain any information which may be available under the terms of The Energy Performance of Buildings (Certificates and Inspections) (England and Wales) Regulations 2007 or the Home Report if in relation to a residential property in Scotland.
*This is the average speed from the provider with the fastest broadband package available at this postcode. The average speed displayed is based on the download speeds of at least 50% of customers at peak time (8pm to 10pm). Fibre/cable services at the postcode are subject to availability and may differ between properties within a postcode. Speeds can be affected by a range of technical and environmental factors. The speed at the property may be lower than that listed above. You can check the estimated speed and confirm availability to a property prior to purchasing on the broadband provider's website. Providers may increase charges. The information is provided and maintained by Decision Technologies Limited. **This is indicative only and based on a 2-person household with multiple devices and simultaneous usage. Broadband performance is affected by multiple factors including number of occupants and devices, simultaneous usage, router range etc. For more information speak to your broadband provider.
Map data ©OpenStreetMap contributors.





