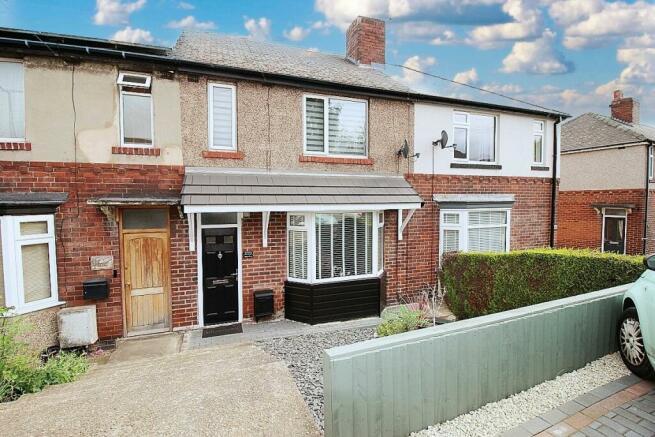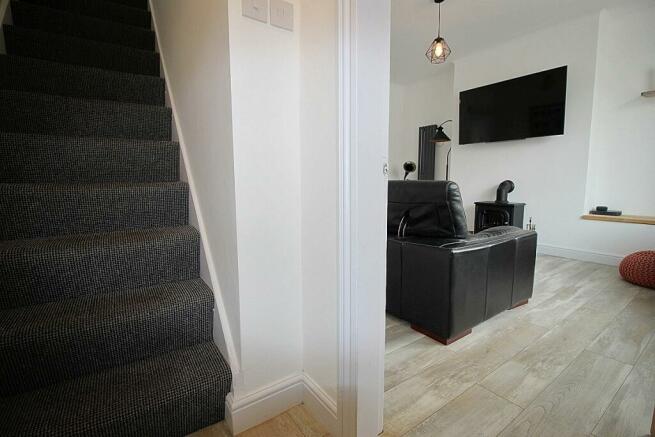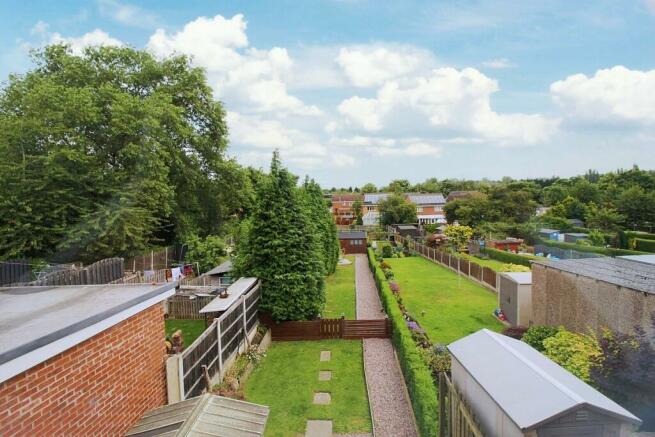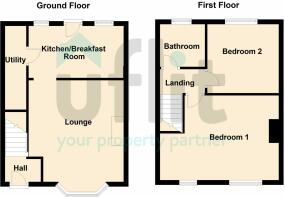
Bawtry Road, Sheffield
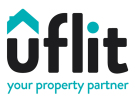
- PROPERTY TYPE
Terraced
- BEDROOMS
2
- BATHROOMS
1
- SIZE
Ask agent
Key features
- FABULOUS FIRST TIME BUYER/ FAMILY HOME
- Fully Refurbished to the Highest Standards
- Two Double Bedrooms
- Spacious Bay Windowed Lounge
- Stunning Breakfast Kitchen
- Beautiful Bathroom
- Immaculately Presented Throughout
- EXTENSIVE Landscaped Rear Garden
- VIEWING HIGHLY ADVISED…!
Description
Uflit are delighted to welcome to the market this two bedroom family home offering SPACIOUS LIVING throughout. This deceptively spacious property is immaculately presented throughout having had an extensive refurbishment and is ready to move in and relax. The property boasts a beautifully appointed bay windowed lounge leading to a modern newly fitted breakfast kitchen. To the first floor two double bedrooms and a stunning family bathroom. To the outside an attractive low maintenance frontage and to the rear an extensive enclosed landscaped garden. Located in the heart of Tinsley close to local amenities, excellent transport links and schools. If you want to climb onto the property ladder and want a house where you can just move in and relax, then look no further we've found the perfect house for you. Don't Delay CALL UFLIT TODAY .
Council Tax Band: A
Tenure: Leasehold (200 years)
Ground Rent: £2 per year
Hallway
A delicate canopy invites you through a glazed composite door with an overhead sky light to a cosy hallway, laminate flooring seamlessly flows throughout the ground floor accommodation, carpeted stairs lead to the first-floor accommodation and a solid wood door opens to the lounge.
Lounge
4.7m x 4.1m
A beautiful spacious lounge where your eyes are drawn to the chimney breast adopting an ornate log burner with a bespoke recess seating area. A front facing upvc bay window allows an abundance of light to flow through whilst two designer radiators add warmth, a continuation of the laminate flooring seamlessly flowing throughout and an opening to the breakfast kitchen area.
Kitchen
2.3m x 4.1m
A stunning newly fitted kitchen featuring a range of wall and base units with complimentary worksurface areas and bespoke tiled back panels with a counter top composite sink all emulating the standard on offer. Appliances to include a built-in electric oven, electric hob with extractor fan and dishwasher. Two rear facing upvc windows again illuminates along with a upvc glazed door to the rear garden. The laminate flooring seamlessly flows through to the utility area with plumbing for further utilities.
FIRST FLOOR:
A carpeted landing with doors giving access to two bedrooms and a family bathroom whilst a loft hatch creates additional storage.
Bedroom 1
3.5m x 5.1m
A fabulous double bedroom with stylish bespoke hanging rails adopting the chimney breast recess, laminate flooring, two front facing upvc windows and a radiator.
Bedroom 2
3m x 3m
A further double bedroom with laminate flooring, radiator and rear facing upvc window.
Family Bathroom
1.8m x 1.9m
A beautiful modern family bathroom comprising of a p-shaped panelled bath with overhead double shower and screen, a vanity unit housing both counter top wash hand basin with designer worksurface mounted tap and wc with wall mounted flush creating storage. Decorative panelled walls and ceiling and contrasting vinyl flooring, heated towel rail and a rear facing upvc window.
Outside
The property nestles away from the roadside with attractive slate gardens and a block paved path leads to the door. To the rear an extensive enclosed garden awaits with a paved patio and large lawned gardens with decorative borders, a shed and a further garden beyond.
Brochures
Brochure- COUNCIL TAXA payment made to your local authority in order to pay for local services like schools, libraries, and refuse collection. The amount you pay depends on the value of the property.Read more about council Tax in our glossary page.
- Band: A
- PARKINGDetails of how and where vehicles can be parked, and any associated costs.Read more about parking in our glossary page.
- Ask agent
- GARDENA property has access to an outdoor space, which could be private or shared.
- Private garden
- ACCESSIBILITYHow a property has been adapted to meet the needs of vulnerable or disabled individuals.Read more about accessibility in our glossary page.
- Ask agent
Bawtry Road, Sheffield
NEAREST STATIONS
Distances are straight line measurements from the centre of the postcode- Meadowhall South/Tinsley Tram Stop0.6 miles
- Carbrook Tram Stop0.8 miles
- Valley Centertainment Tram Stop0.9 miles
About the agent
Welcome to Uflit, a local and independent estate agency, specialising in residential sales throughout Barnsley, Rotherham and Sheffield. We bring a fresh and innovative approach to buying and selling property, with our buyers and sellers placed right at the heart of what we do.
Notes
Staying secure when looking for property
Ensure you're up to date with our latest advice on how to avoid fraud or scams when looking for property online.
Visit our security centre to find out moreDisclaimer - Property reference RS1393. The information displayed about this property comprises a property advertisement. Rightmove.co.uk makes no warranty as to the accuracy or completeness of the advertisement or any linked or associated information, and Rightmove has no control over the content. This property advertisement does not constitute property particulars. The information is provided and maintained by Uflit, Rotherham. Please contact the selling agent or developer directly to obtain any information which may be available under the terms of The Energy Performance of Buildings (Certificates and Inspections) (England and Wales) Regulations 2007 or the Home Report if in relation to a residential property in Scotland.
*This is the average speed from the provider with the fastest broadband package available at this postcode. The average speed displayed is based on the download speeds of at least 50% of customers at peak time (8pm to 10pm). Fibre/cable services at the postcode are subject to availability and may differ between properties within a postcode. Speeds can be affected by a range of technical and environmental factors. The speed at the property may be lower than that listed above. You can check the estimated speed and confirm availability to a property prior to purchasing on the broadband provider's website. Providers may increase charges. The information is provided and maintained by Decision Technologies Limited. **This is indicative only and based on a 2-person household with multiple devices and simultaneous usage. Broadband performance is affected by multiple factors including number of occupants and devices, simultaneous usage, router range etc. For more information speak to your broadband provider.
Map data ©OpenStreetMap contributors.
