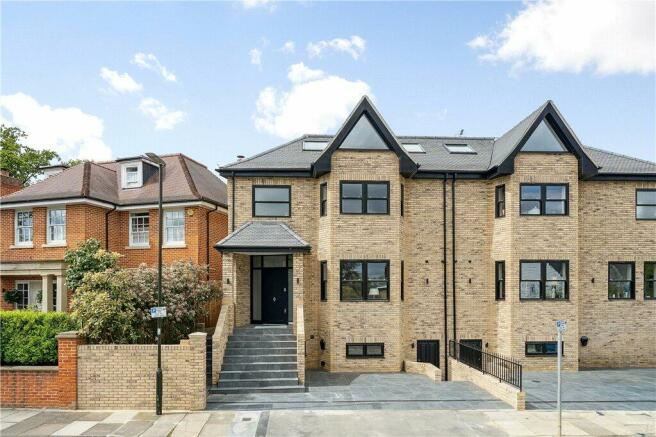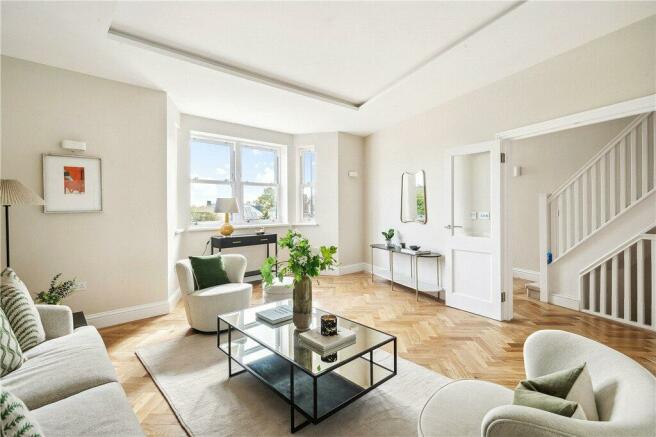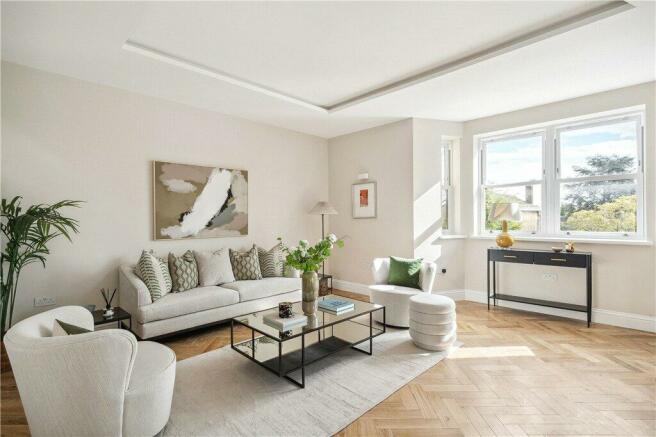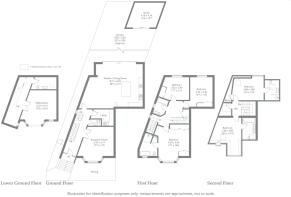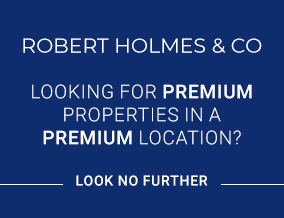
Seymour Road, Wimbledon, SW19

- PROPERTY TYPE
Semi-Detached
- BEDROOMS
5
- BATHROOMS
5
- SIZE
3,306 sq ft
307 sq m
- TENUREDescribes how you own a property. There are different types of tenure - freehold, leasehold, and commonhold.Read more about tenure in our glossary page.
Freehold
Key features
- Reception room
- Reception/Media room
- Kitchen/dining/family room
- Cloakroom and utility room
- Main bedroom with en-suite bathroom
- 4 further bedrooms
- 4 further bath/shower rooms (2 e/s)
- Garden with studio room
- Off-street parking
Description
Thoughtfully planned, well-proportioned and very light accommodation is arranged over three floors connected by wide, easy rising staircases. On the ground floor the reception hall, with attractive limestone flooring, leads to a formal drawing room and a versatile dining room which could be used as a separate morning room/large study. Both these rooms have solid oak herringbone woodblock floors and bespoke fireplaces with wood burning stoves. To the rear, there is a superb kitchen/breakfast/family room with bi-fold doors and windows overlooking the garden, limestone paved floor throughout and a fireplace with a wood burning stove. The kitchen area is comprehensively fitted with labour saving units having marble work surfaces and equipped with top specification appliances by SMEG including a six ring gas range cooker with twin ovens and additional electric hob, fridge and freezer, microwave, steam oven, coffee machine and twin wine coolers as well as two built in dishwashers. There is a useful utility room with space and plumbing for a washing machine and drier, and which has practical side access to the garden and the driveway.
Upstairs over two floors there are six double bedrooms which include a fine master suite on the first floor with a generous well fitted dressing area and a luxury Italian marble tiled shower room with twin overhead showers, and twin basins. There are three further smartly appointed bath/shower rooms one of which is also en suite. The two upper floors are carpeted. Other features of the house include underfloor heating throughout, a Sonos speaker system throughout, an air filtration system and air source heat pumps for heating and hot water.
To the rear is an attractively landscaped garden, which enjoys a bright westerly aspect with an extensive paved terrace, walled flower beds and a wide lawn. To the front there is driveway parking for three vehicles.
An impressive, recently built and beautifully presented semi-detached residence, located within a few hundred metres of Wimbledon Common and within easy reach of the Village and local schools
Brochures
Particulars- COUNCIL TAXA payment made to your local authority in order to pay for local services like schools, libraries, and refuse collection. The amount you pay depends on the value of the property.Read more about council Tax in our glossary page.
- Band: TBC
- PARKINGDetails of how and where vehicles can be parked, and any associated costs.Read more about parking in our glossary page.
- Yes
- GARDENA property has access to an outdoor space, which could be private or shared.
- Yes
- ACCESSIBILITYHow a property has been adapted to meet the needs of vulnerable or disabled individuals.Read more about accessibility in our glossary page.
- Ask agent
Seymour Road, Wimbledon, SW19
NEAREST STATIONS
Distances are straight line measurements from the centre of the postcode- Southfields Station0.9 miles
- Wimbledon Park Station0.9 miles
- Wimbledon Station1.2 miles
About the agent
Robert Holmes & Co. was established in 1968 and is ‘THE’ independent agency specialists with three offices covering Wimbledon Village, Raynes Park and Coombe, along with the surrounding areas of West Wimbledon, New Malden and Kingston Hill.
We are broad based specializing in residential sales and lettings as well as shops and offices. Our clients include not only private individuals but also major institutions, companies, charities, trusts and schools.
We are members of and regula
Industry affiliations



Notes
Staying secure when looking for property
Ensure you're up to date with our latest advice on how to avoid fraud or scams when looking for property online.
Visit our security centre to find out moreDisclaimer - Property reference WIM240055. The information displayed about this property comprises a property advertisement. Rightmove.co.uk makes no warranty as to the accuracy or completeness of the advertisement or any linked or associated information, and Rightmove has no control over the content. This property advertisement does not constitute property particulars. The information is provided and maintained by Robert Holmes & Co, Wimbledon - Sales. Please contact the selling agent or developer directly to obtain any information which may be available under the terms of The Energy Performance of Buildings (Certificates and Inspections) (England and Wales) Regulations 2007 or the Home Report if in relation to a residential property in Scotland.
*This is the average speed from the provider with the fastest broadband package available at this postcode. The average speed displayed is based on the download speeds of at least 50% of customers at peak time (8pm to 10pm). Fibre/cable services at the postcode are subject to availability and may differ between properties within a postcode. Speeds can be affected by a range of technical and environmental factors. The speed at the property may be lower than that listed above. You can check the estimated speed and confirm availability to a property prior to purchasing on the broadband provider's website. Providers may increase charges. The information is provided and maintained by Decision Technologies Limited. **This is indicative only and based on a 2-person household with multiple devices and simultaneous usage. Broadband performance is affected by multiple factors including number of occupants and devices, simultaneous usage, router range etc. For more information speak to your broadband provider.
Map data ©OpenStreetMap contributors.
