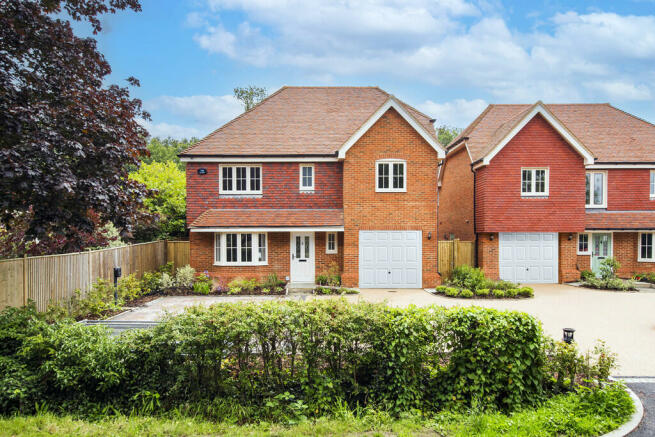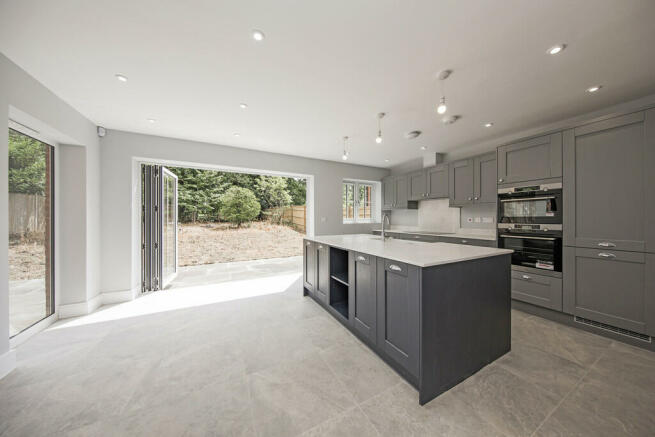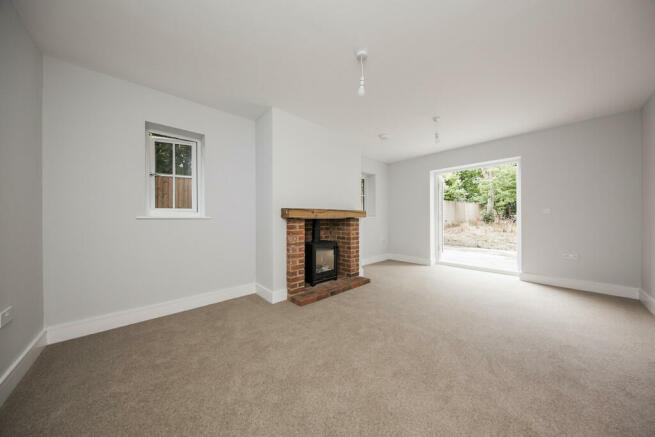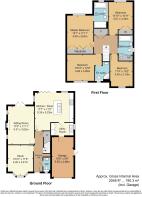
Maidstone Road, Horsmonden

- PROPERTY TYPE
Detached
- BEDROOMS
4
- BATHROOMS
3
- SIZE
2,048 sq ft
190 sq m
- TENUREDescribes how you own a property. There are different types of tenure - freehold, leasehold, and commonhold.Read more about tenure in our glossary page.
Freehold
Key features
- Brand New Detached Home
- 4 Bedrooms
- Sitting Room with Feature Fireplace
- Kitchen/Breakfast Room with Appliances
- Integral Garage & Off Road Parking
- SAP Rating: TBC
- Generous Rear Garden with Patio
- 2 En-Suites, Bathroom & Cloakroom
- Separate Dining Room
- Car Charging Point
Description
This four double bedroom brand new detached home has been constructed using quality materials throughout including attractive stock bricks complimented by clay tiles and cream double glazed windows creating an overall Heritage look to this home. The property's other features include oak internal doors with bright chrome fittings, a 'Ream' kitchen with shaker style units, granite worktops and a comprehensive range of 'AEG' appliances. The bathrooms and shower rooms have 'Imex' white sanitary ware with chrome fittings together with attractive wall tiling. There is underfloor heating to the ground floor and radiators to the first floor using the latest air source heat pump to be both economically efficient and good for the environment. The property has been wired for fast internet ideal for those working from home. Parking is provided with 3 spaces to the front including electric car charger as well as a good sized integral garage with electric up and over door. With such attention to detail throughout this home and in view of the popular village location we really must recommend interested applicants view without delay.
Entrance Hall - Downstairs Cloakroom - Bay Window To Dining Room - Sitting Room With Feature Fireplace, Log Burner & French Doors To Garden - Kitchen/Breakfast With 'Ream' Shaker Style Units, Granite Worktops & Host Of 'AEG' Appliances, Bi-Folding Doors To Garden - Separate Utility Room - Glass Panelled & Oak Railed Staircase To First Floor Landing - Master Bedroom With En-Suite Including Separate Shower & Bath - Second Bedroom With En-Suite Shower Room - Two Further Double Bedrooms - Family Bathroom - Generous Rear Garden With Paved Patio - Off Road Parking For 3 Vehicles With Electric Car Charging Point - Integral Garage With Electric Up & Over Door
The accommodation comprises. Double glazed entrance door to:
ENTRANCE HALL: Porcelain tiled floor, ceiling downlights, central heating thermostat, understairs storage cupboard containing the 'BT' hub with fibre connection.
DOWNSTAIRS CLOAKROOM: White suite comprising of a wash hand basin with mixer tap and cupboards beneath, tiled splashback and wall mirror, low level WC. Porcelain tiled floor, ceiling downlights, extractor fan. Window to front.
DINING ROOM: Bay window to front and further window to side, power points, part glazed entrance door.
SITTING ROOM: Feature brick fireplace with oak mantle, inset 'Contura' wood burner, media points and power. Two windows to side and French doors opening to the rear garden.
KITCHEN/BREAKFAST ROOM: Fitted 'Ream' kitchen with wall and base units having shaker style doors and granite worktops. Comprising of a large central island with deep white enamel double bowl sink with mixer tap. Integrated dishwasher and storage cupboards. Other appliances include an integrated fridge/freezer, twin ovens and an induction hob with extractor hood above. Under cupboard lighting, concealed waste bins, porcelain tiled floor, ceiling downlights. Windows to rear and side and bi-folding doors opening to the patio and garden.
UTILITY ROOM: Matching wall and base units with worktops over. Stainless steel single drainer sink unit with mixer tap. Space and plumbing for washing machine and tumble dryer. Built-in larder and broom cupboards, tiled floor, ceiling downlights, personal door to garage. Window to side.
Stairs from the entrance hall have hardwood hand rails and glass inset panels leading to:
FIRST FLOOR LANDING: Ceiling downlights, power points, thermostat for first floor heating, single radiator. Large storage cupboard.
BEDROOM 1: Window to rear, ceiling downlights, single radiator, power points, TV point. Range of built-in wardrobes to one wall.
EN-SUITE BATHROOM: White suite comprising of a panelled bath with mixer tap and hand shower spray, low level WC, large wash hand basin with mixer tap and drawer storage beneath, large shower cubicle with plumbed in shower having a rainfall head and hand spray. Ceramic wall tiling and tiled floor with electric underfloor heating, vanity mirror, shaver point, ceiling downlights, electric chrome towel rail/radiator. Window to rear.
BEDROOM 2: Window to front, single radiator, power points, TV point.
EN-SUITE SHOWER ROOM: Corner shower cubicle with plumbed in shower with rainfall head and hand shower spray, low level WC, wash hand basin with mixer tap and drawer storage beneath. Part wall tiling, tiled floor, electric chrome towel rail/radiator, wall mounted vanity mirror, shaver point, ceiling downlights.
BEDROOM 3: Window to rear, single radiator, power points. Built-in double wardrobe.
BEDROOM 4: Window to front, single radiator, power points, TV point, access to loft space with light.
BATHROOM: White suite comprising of a panelled bath with mixer tap and wall shower spray, wash hand basin with mixer and drawer storage beneath, low level WC. Ceramic wall tiles and tiled floor, electric chrome towel rail/radiator, ceiling downlights, sliding door to built-in airing cupboard with shelving and pressurised hot water cylinder. Window to side.
OUTSIDE REAR: A 'Raj' sandstone paved patio extends across the width of the property and leads to a good sized rear garden which will be laid to lawn. Several trees, fencing to boundary to provide privacy with the garden not being directly overlooked from the rear. Outside power and lighting, side access to front.
OUTSIDE FRONT: A shared entrance with resin bonded driveway leads to brick paved parking for 3 vehicles, fitted electric car charging point. Hedging and planting to borders, outside lighting and tap. Integral garage with panelled up and over door, strip lighting, power with personal door to side and utility room.
SITUATION: Horsmonden is a small village with many amenities including a local store with post office, chemist, doctors surgery, popular primary school, tennis club, village hall and social club. The village green also forms an attractive public focal point. Tonbridge and Paddock Wood are approximately 11 and 4.5 miles away respectively, both offer everyday shopping, supermarkets and train links to central London. The famous spa town of Royal Tunbridge Wells is approximately 9 miles distance. Another very important point is that Tonbridge and Tunbridge Wells offer some of the best schooling in the country.
TENURE: Freehold
SAP RATING: TBC
VIEWING: By appointment with Wood & Pilcher
ADDITIONAL INFORMATION: Broadband Coverage search Ofcom checker
Mobile Phone Coverage search Ofcom checker
Flood Risk - Check flooding history of a property England -
Services - Mains Water, Electricity & Drainage
Heating - Air Source Heat Pump (Combination of underfloor and radiator)
Accessibility/Adaptations - Ramp Entrance
Brochures
Property Brochure- COUNCIL TAXA payment made to your local authority in order to pay for local services like schools, libraries, and refuse collection. The amount you pay depends on the value of the property.Read more about council Tax in our glossary page.
- Ask agent
- PARKINGDetails of how and where vehicles can be parked, and any associated costs.Read more about parking in our glossary page.
- Garage,Off street
- GARDENA property has access to an outdoor space, which could be private or shared.
- Yes
- ACCESSIBILITYHow a property has been adapted to meet the needs of vulnerable or disabled individuals.Read more about accessibility in our glossary page.
- Ask agent
Energy performance certificate - ask agent
Maidstone Road, Horsmonden
NEAREST STATIONS
Distances are straight line measurements from the centre of the postcode- Paddock Wood Station3.3 miles
- Marden Station3.5 miles
- Beltring Station4.5 miles
About the agent
We are a proud independent Estate Agency chain, fuelled with an unrivalled passion for property, covering Kent & Sussex from prominent High Street offices. We have been in full control of our business since 1981 as we believe our local market and valued clients should dictate how our agency runs, not a corporate structure located miles away.
An Agent Where You Live:We continue to support the High Street, with prominent offices in Southborough, Tunbridge Wells, Crowborough and
Industry affiliations



Notes
Staying secure when looking for property
Ensure you're up to date with our latest advice on how to avoid fraud or scams when looking for property online.
Visit our security centre to find out moreDisclaimer - Property reference 100843035320. The information displayed about this property comprises a property advertisement. Rightmove.co.uk makes no warranty as to the accuracy or completeness of the advertisement or any linked or associated information, and Rightmove has no control over the content. This property advertisement does not constitute property particulars. The information is provided and maintained by Wood & Pilcher, Tunbridge Wells. Please contact the selling agent or developer directly to obtain any information which may be available under the terms of The Energy Performance of Buildings (Certificates and Inspections) (England and Wales) Regulations 2007 or the Home Report if in relation to a residential property in Scotland.
*This is the average speed from the provider with the fastest broadband package available at this postcode. The average speed displayed is based on the download speeds of at least 50% of customers at peak time (8pm to 10pm). Fibre/cable services at the postcode are subject to availability and may differ between properties within a postcode. Speeds can be affected by a range of technical and environmental factors. The speed at the property may be lower than that listed above. You can check the estimated speed and confirm availability to a property prior to purchasing on the broadband provider's website. Providers may increase charges. The information is provided and maintained by Decision Technologies Limited. **This is indicative only and based on a 2-person household with multiple devices and simultaneous usage. Broadband performance is affected by multiple factors including number of occupants and devices, simultaneous usage, router range etc. For more information speak to your broadband provider.
Map data ©OpenStreetMap contributors.





