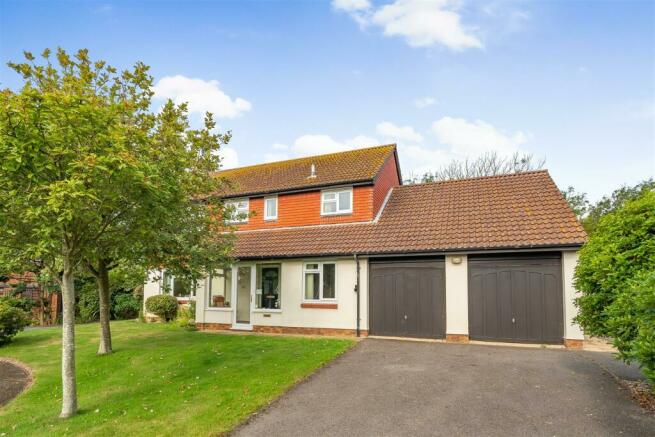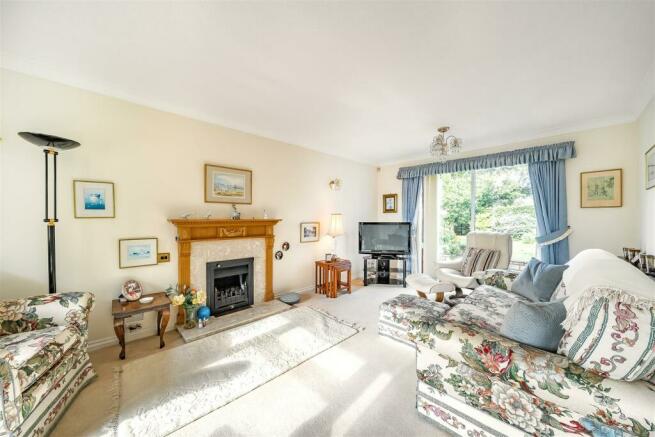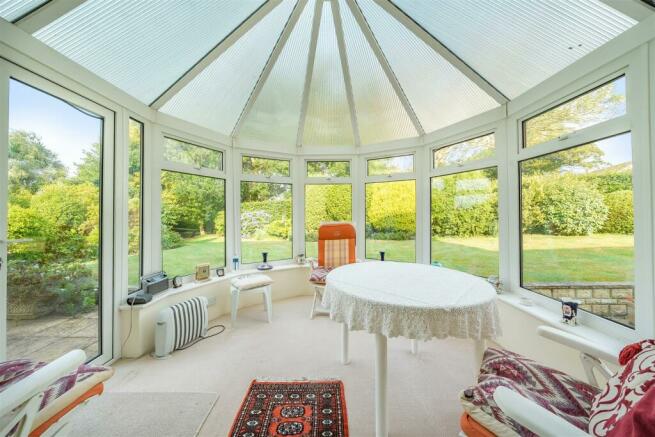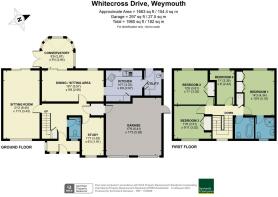
Whitecross Drive, Weymouth, Dorset

- PROPERTY TYPE
Detached
- BEDROOMS
4
- BATHROOMS
2
- SIZE
1,663 sq ft
154 sq m
- TENUREDescribes how you own a property. There are different types of tenure - freehold, leasehold, and commonhold.Read more about tenure in our glossary page.
Freehold
Key features
- Highly sought after cul-de-sac location in Rodwell
- Delightful corner plot position with beautiful and private landscaped gardens
- Easy walking distance to the Rodwell Trail, Castle Cove beach and a range of local amenities
- Two reception rooms, study and UPVC double glazed conservatory
- Four bedrooms with en-suite shower room and family bathroom
- Attached double garage with two driveways for off road parking
- West facing garden with pedestrian access onto Green Lane
- No chain
Description
The Accommodation - On the ground floor, a UPVC double-glazed entrance porch leads into the reception hall with stairs to the first floor, understairs cupboard and door to a useful store cupboard with side door leading into the attached garage. Doors from the hallway lead to a downstairs cloakroom and WC, front aspect study, sitting room and kitchen. The sitting room enjoys a double aspect with patio doors opening to the rear garden, marble fireplace surround and inset living flame gas fire. The kitchen and dining room are open plan with an extensive modern range of wall and floor cupboards with beech worksurfaces, built-in Neff ovens consisting of a fan-assisted electric oven and a combination oven/microwave, 5 ring gas hob with extractor hood, waste disposal unit in kitchen sink, integrated dishwasher and fridge. An archway leads into the dining room that enjoys lovely views over the garden together with patio doors opening into the conservatory. From the kitchen, access leads into the utility room with matching units, wall mounted gas fired boiler with door to the rear garden.
On the first floor, the landing has access to the loft space, airing cupboard, four bedrooms and family bathroom. Three of the bedrooms are good sized double rooms with built-in wardrobes. The main bedroom enjoys the benefit of a modern fitted en-suite shower room with power shower.
Outside - From the front a tarmac driveway provides off road parking and leads to an attached double garage with twin up and over doors, range of cupboards, hatch to eaves storage and personal side door. To the side of the garage is an additional tarmac hardstanding, ideal for a small boat. The front garden is attractively landscaped and open plan, mainly laid to lawn with small ornamental trees and a range of shrub borders. Pedestrian side access leads to the rear garden, a particular feature and a rare find within the road. Immediately adjoining the rear is a large paved sun terrace which leads onto beautifully landscaped, private garden that enjoys a west-facing aspect and backs directly onto Green Lane and allotments. The manicured lawned gardens are bordered by an abundance of mature shrubs, plants and small trees creating privacy and seclusion from neighbouring properties. There is a timber built garden shed to the northern boundary together with pedestrian access onto Green Lane.
Situation - The property is located in an attractive cul de sac location in Rodwell. Nearby there is a wide range of amenities including a Tesco on Portland Road and a Co-op convenience store on Buxton Road, doctor’s surgery, chemist and both primary and secondary schools, all within walking distance. Sandsfoot beach, Old Castle gardens and popular cafe, Castle Cove sailing club, The Nothe gardens and the Rodwell trail which winds itself from Weymouth harbour to Chesil beach are all within a short walking distance.
Weymouth town centre with its picturesque inner harbour are all within 1 mile and provide a wide range of shopping outlets, eateries and the opportunity to enjoy the stunning Georgian esplanade and sandy beach. The area provides the opportunity to enjoy a range of sailing and water sport activities, as well as walks along the Jurassic Coastline. Weymouth has main line rail link to London Waterloo and Bristol Temple Meads.
Directions - What3words///flies.sudden.lately
Services - Mains gas, electric, water and drainage. Gas central heating system.
Broadband: Ultrafast is available in the area. Highest download speed 1000 Mbps
Mobile Phone: Network coverage is reported to be good indoors and out (Information from
Material Information - Local Authority Dorset Council
Council Tax Band F
EPC D
Brochures
44 Whitecross Drive Brochure 23.7.24.pdf- COUNCIL TAXA payment made to your local authority in order to pay for local services like schools, libraries, and refuse collection. The amount you pay depends on the value of the property.Read more about council Tax in our glossary page.
- Band: F
- PARKINGDetails of how and where vehicles can be parked, and any associated costs.Read more about parking in our glossary page.
- Yes
- GARDENA property has access to an outdoor space, which could be private or shared.
- Yes
- ACCESSIBILITYHow a property has been adapted to meet the needs of vulnerable or disabled individuals.Read more about accessibility in our glossary page.
- Ask agent
Whitecross Drive, Weymouth, Dorset
NEAREST STATIONS
Distances are straight line measurements from the centre of the postcode- Weymouth Station1.3 miles
- Upwey Station3.5 miles
About the agent
Established in 1858, Symonds & Sampson's reputation is built on trust and integrity. Our aim is to provide individuals and businesses alike with high quality agency and professional services across residential, commercial and rural property sectors. Over 150 forward-thinking experts in our 16 regional offices will help you make the best decisions, ensuring that the buying, selling and managing of your most valuable asset is straight-forward and rewarding.
Industry affiliations




Notes
Staying secure when looking for property
Ensure you're up to date with our latest advice on how to avoid fraud or scams when looking for property online.
Visit our security centre to find out moreDisclaimer - Property reference 33259979. The information displayed about this property comprises a property advertisement. Rightmove.co.uk makes no warranty as to the accuracy or completeness of the advertisement or any linked or associated information, and Rightmove has no control over the content. This property advertisement does not constitute property particulars. The information is provided and maintained by Symonds & Sampson, Poundbury. Please contact the selling agent or developer directly to obtain any information which may be available under the terms of The Energy Performance of Buildings (Certificates and Inspections) (England and Wales) Regulations 2007 or the Home Report if in relation to a residential property in Scotland.
*This is the average speed from the provider with the fastest broadband package available at this postcode. The average speed displayed is based on the download speeds of at least 50% of customers at peak time (8pm to 10pm). Fibre/cable services at the postcode are subject to availability and may differ between properties within a postcode. Speeds can be affected by a range of technical and environmental factors. The speed at the property may be lower than that listed above. You can check the estimated speed and confirm availability to a property prior to purchasing on the broadband provider's website. Providers may increase charges. The information is provided and maintained by Decision Technologies Limited. **This is indicative only and based on a 2-person household with multiple devices and simultaneous usage. Broadband performance is affected by multiple factors including number of occupants and devices, simultaneous usage, router range etc. For more information speak to your broadband provider.
Map data ©OpenStreetMap contributors.





