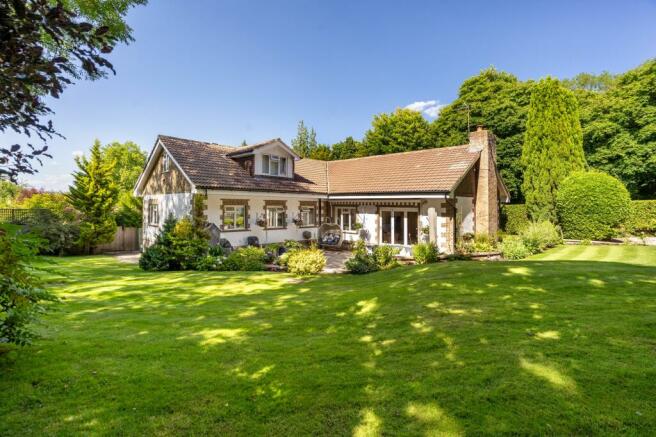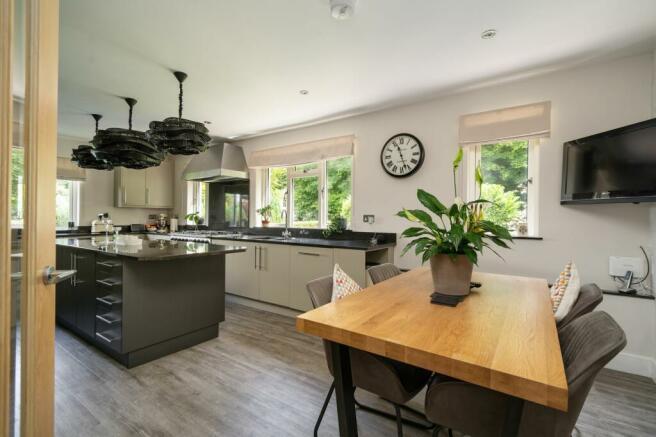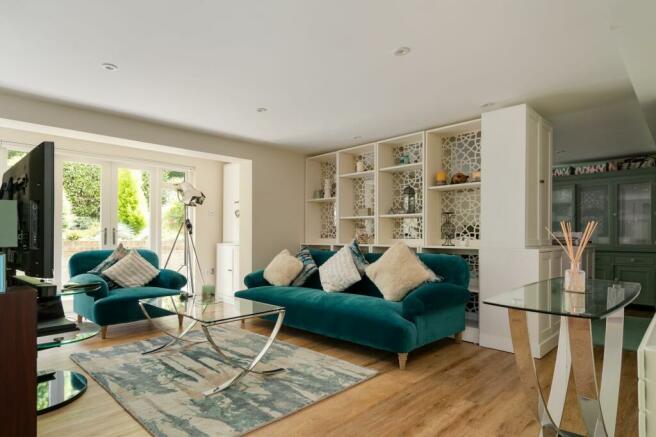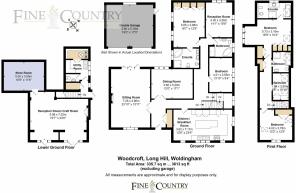
Long Hill, Woldingham, CR3

- PROPERTY TYPE
Detached
- BEDROOMS
5
- BATHROOMS
4
- SIZE
3,613 sq ft
336 sq m
- TENUREDescribes how you own a property. There are different types of tenure - freehold, leasehold, and commonhold.Read more about tenure in our glossary page.
Freehold
Key features
- Immaculately Presented Property
- Refurbished Kitchen/Breakfast Room
- Basement Hobbies Reception Room/Annexe Potential
- Detached Home Office Cabin
- Double Garage
- Flexible Accommodation over Three Floors
- Central Village Location
- Walking Distance of Main Line Station
- Level south west facing plot with 0.4 acres
Description
A deceptively spacious, completely refurbished inside and out, 5 double bedroom, 5/6 reception room, 4 bathroom detached family home, situated within the heart of Woldingham Village and offering adaptable, accommodation over three floors, with the basement level, approached from the entrance hall via a Neville Johnson, recently fitted staircase, currently being used as a hobbies room/family area with the added benefit of having two sets of French doors to a courtyard area to the front of the house, as well as a utility room, large walk in store room and cloakroom to this level, giving the possibility of a self contained annexe if required.
Offering over 3,600 square feet flexible accommodation, the property is approached via an entrance hall with all adaptable rooms leading off. The double aspect lounge has a recessed log burning stove with bifolding doors out to the sunny rear terrace. The kitchen/breakfast room has been renovated in 2018 with a range of matt finished fronted units and central island unit with integrated appliances to include a range cooker with extractor over, dishwasher and American style fridge/freezer, as well as granite worktops and Amtico flooring. There is also an area for dining making this an ideal room for entertaining. There is also a separate dining room for more formal occasions. A double aspect room with delightful views over the rear gardens is currently used as an sitting room with adjacent double bedroom with a full range of fitted wardrobes and bedroom furniture, offering an ensuite with corner bath, large shower cubicle, double sink unit and wc. There is a further double bedroom and bathroom to this level, making this versatile and flexible living accommodation.
Rising to the first floor via the Neville Johnson staircase, this re-configured area offers three bedrooms and two bathrooms, both fitted with Villeroy & Boch sanitary ware, Porcelanosa tiling and Hansgrohe taps. The principle suite is a light and spacious room with a range of fitted wardrobe cupboards and modern ensuite facilities to include bath, walk in rain shower, wc and vanity unit, all being fully tiled throughout. The two further bedrooms share the upgraded family bathroom, again with walk in shower shower, bath, sink unit and wc. The sanitary ware and fixtures in the bathroom and en suite are Villeroy & Boch and the shower and taps are Hansgrohe; The wall and floor tiles are Porcellanosa.
Other improvements and features worth noting, new internal doors throughout, new plastering and skirting, decorations throughout, glass ballustrading to both staircases, new fascias and guttering externally, mains drainage, battery operated blinds to the windows in the lounge, dining room and the basement room.
OUTSIDE
Woodcroft sits centrally within its plot of approximately 0.4 of an acre with the rear garden facing to a southerly aspect, A sunny rear, completely secluded terrace is approached via the lounge, step up to extensive, undulating lawns bordered by mature trees and shrubs offering complete privacy to all sides. Corner patio area to the rear of the garden bordered by well stocked flower beds. To the front garden, five bar wooden gate and winding pathway leading to the front door. Shingle driveway secured by a five bar gate providing ample off road parking for numerous cars leading to a DETACHED DOUBLE GARAGE: with remote operated double door, power and light and personal door to garden.
GARDEN OFFICE: A detached cabin building, recently located within the landscaped gardens, currently used as a home office with internet connectivity and electric heating. Extensive decking surrounding.
EPC Rating: D
Brochures
Brochure 1- COUNCIL TAXA payment made to your local authority in order to pay for local services like schools, libraries, and refuse collection. The amount you pay depends on the value of the property.Read more about council Tax in our glossary page.
- Band: H
- PARKINGDetails of how and where vehicles can be parked, and any associated costs.Read more about parking in our glossary page.
- Yes
- GARDENA property has access to an outdoor space, which could be private or shared.
- Yes
- ACCESSIBILITYHow a property has been adapted to meet the needs of vulnerable or disabled individuals.Read more about accessibility in our glossary page.
- Ask agent
Long Hill, Woldingham, CR3
NEAREST STATIONS
Distances are straight line measurements from the centre of the postcode- Woldingham Station0.6 miles
- Caterham Station1.8 miles
- Whyteleafe South Station2.0 miles
About the agent
Fine & Country Woldingham, Oxted and Purley, Woldingham
7 The Crescent, Station Road, Woldingham, CR3 7DB

Fine and Country homes from Park and Bailey is our dedicated division specialising in prime residential property for our distinctive Park & Bailey network through East Surrey and West Sussex.
Industry affiliations


Notes
Staying secure when looking for property
Ensure you're up to date with our latest advice on how to avoid fraud or scams when looking for property online.
Visit our security centre to find out moreDisclaimer - Property reference 19745578-626e-4613-89fc-5b7688a4cb49. The information displayed about this property comprises a property advertisement. Rightmove.co.uk makes no warranty as to the accuracy or completeness of the advertisement or any linked or associated information, and Rightmove has no control over the content. This property advertisement does not constitute property particulars. The information is provided and maintained by Fine & Country Woldingham, Oxted and Purley, Woldingham. Please contact the selling agent or developer directly to obtain any information which may be available under the terms of The Energy Performance of Buildings (Certificates and Inspections) (England and Wales) Regulations 2007 or the Home Report if in relation to a residential property in Scotland.
*This is the average speed from the provider with the fastest broadband package available at this postcode. The average speed displayed is based on the download speeds of at least 50% of customers at peak time (8pm to 10pm). Fibre/cable services at the postcode are subject to availability and may differ between properties within a postcode. Speeds can be affected by a range of technical and environmental factors. The speed at the property may be lower than that listed above. You can check the estimated speed and confirm availability to a property prior to purchasing on the broadband provider's website. Providers may increase charges. The information is provided and maintained by Decision Technologies Limited. **This is indicative only and based on a 2-person household with multiple devices and simultaneous usage. Broadband performance is affected by multiple factors including number of occupants and devices, simultaneous usage, router range etc. For more information speak to your broadband provider.
Map data ©OpenStreetMap contributors.





