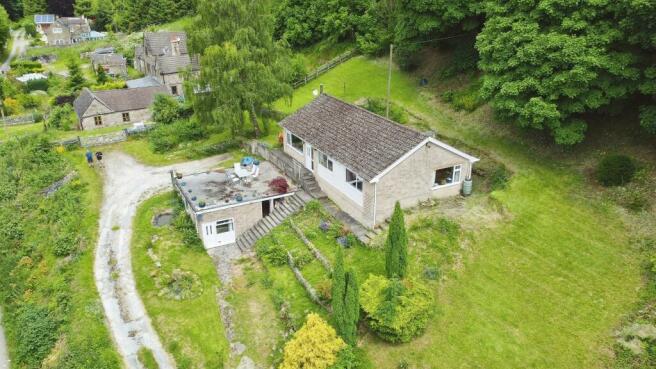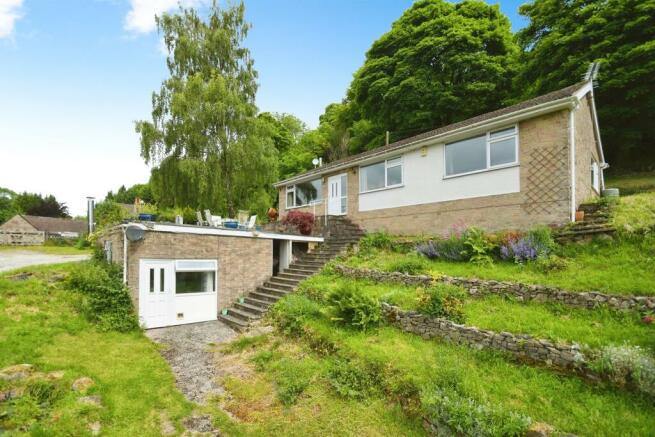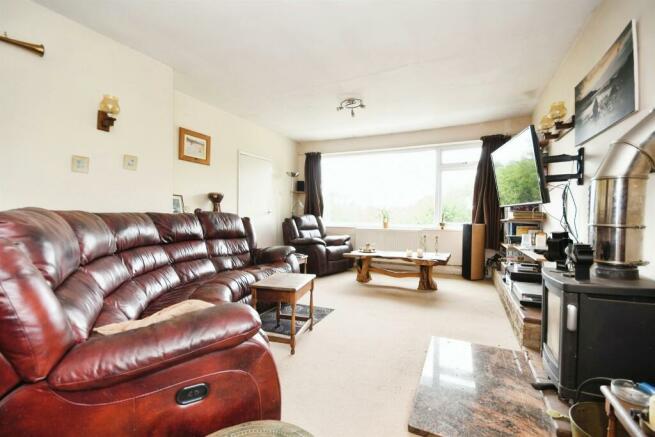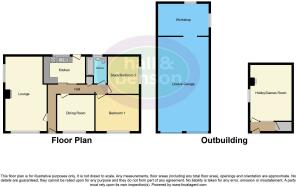Wakebridge, MATLOCK

- PROPERTY TYPE
Detached Bungalow
- BEDROOMS
3
- BATHROOMS
2
- SIZE
Ask agent
- TENUREDescribes how you own a property. There are different types of tenure - freehold, leasehold, and commonhold.Read more about tenure in our glossary page.
Freehold
Key features
- Sale by Modern Auction (T&Cs apply)
- Subject to an undisclosed Reserve Price
- Buyers fees apply
- POPULAR RURAL LOCATION
- DEVELOPMENT OPPORTUNITY
- DETACHED HOME
- DETACHED DOUBLE GARAGE
- SELF CONTAINED OUT BUILDING
Description
SUMMARY
Hall & Benson are delighted to market this three bedroom detached property well situated on the edge of Crich, Derbyshire, the property boasts a wealth of development opportunities subject to the nesessary planning permissions and regulations.
DESCRIPTION
Hall & Benson are delighted to market this three bedroom detached property well situated on the edge of Crich, Derbyshire. The property boasts a wealth of development opportunities subject to the nesessary planning permissions and regulations.
The elevated detached bungalow is accessed via a drive, with a detached double garage at the bottom of the drive with parking for several vehicles, there are steps from this parking area leading to the front door. The drive continues up from the first parking area to a further parking area closer to the front door for two vehicles with pathway also leading to the front door.
The accomodation briefly comprising- Entrance hall, Lounge, Kitchen, Three Double Bedrooms and Family Bathroom.
To the front of the home there is a self contained building with a log burner.
The property is set within approximately a third of an acre which is mainly laid to lawn and wild flower areas, boasting two ponds, mature shrubs and trees.
Auctioneer's Comments
This property is offered through Modern Method of Auction. Should you view, offer or bid your data will be shared with the Auctioneer, iamsold Limited. This method requires both parties to complete the transaction within 56 days, allowing buyers to proceed with mortgage finance (subject to lending criteria, affordability and survey).
The buyer is required to sign a reservation agreement and make payment of a non-refundable Reservation Fee of 4.5% of the purchase price including VAT, subject to a minimum of £6600.00 including VAT. This fee is paid in addition to purchase price and will be considered as part of the chargeable consideration for the property in the calculation for stamp duty liability. Buyers will be required to complete an identification process with iamsold and provide proof of how the purchase would be funded.
The property has a Buyer Information Pack containing documents about the property. The documents may not tell you everything you need to know, so you must complete your own due diligence before bidding. A sample of the Reservation Agreement and terms and conditions are contained within this pack. The buyer will also make payment of £300 inc VAT towards the preparation cost of the pack.
The estate agent and auctioneer may recommend the services of other providers to you, in which they will be paid for the referral. These services are optional, and you will be advised of any payment, in writing before any services are accepted. Listing is subject to a start price and undisclosed reserve price that can change.
Entrance Hall
The home is entered via a front door to the Hall, with storage cupboard and doors leading to-
Lounge 25' 4" max x 13' 5" max ( 7.72m max x 4.09m max )
With Upvc double glazed windows to the front and side elevations, log burner and two central heating radiators.
Kitchen 13' 5" max x 9' 9" ( 4.09m max x 2.97m )
Fitted with a range of wall and base units incorporating a sink drainer unit, plumbing for automatic washing machine and dishwasher. Theres a Upvc double glazed window to the rear elevation and dor to the rear.
Bedroom One 12' 4" max x 10' ( 3.76m max x 3.05m )
With Upvc double glazed window to the side elevation, fitted wardrobes and radiator.
Bedroom Two 12' x 11' 6" ( 3.66m x 3.51m )
Upvc double glazed window to the front elevation and radiator.
Bedroom Three 14' max x 11' 7" max ( 4.27m max x 3.53m max )
Upvc double glazed window to the front elevation and radiator.
Double Garage
Outside
There is a driveway leading to the detached double garage. The driveway continues up past the home to a further parking area.
Annex 13' 4" max x 18' 2" max ( 4.06m max x 5.54m max )
Enter through a side door to a hall/porch area with door leading to into the main room with window to the front elevation and multifuel stove.
Gardens
There are extensive gardens wrapping around the home with a mixture of mature trees, shrubs and two ponds. The site lends itself to so many opportunities being on the edge of the Peak District such as shepherds huts subject to the necessary planning permissions and approvals.
1. MONEY LAUNDERING REGULATIONS - Intending purchasers will be asked to produce identification documentation at a later stage and we would ask for your co-operation in order that there will be no delay in agreeing the sale.
2: These particulars do not constitute part or all of an offer or contract.
3: The measurements indicated are supplied for guidance only and as such must be considered incorrect.
4: Potential buyers are advised to recheck the measurements before committing to any expense.
5: Connells has not tested any apparatus, equipment, fixtures, fittings or services and it is the buyers interests to check the working condition of any appliances.
6: Connells has not sought to verify the legal title of the property and the buyers must obtain verification from their solicitor.
- COUNCIL TAXA payment made to your local authority in order to pay for local services like schools, libraries, and refuse collection. The amount you pay depends on the value of the property.Read more about council Tax in our glossary page.
- Band: E
- PARKINGDetails of how and where vehicles can be parked, and any associated costs.Read more about parking in our glossary page.
- Garage
- GARDENA property has access to an outdoor space, which could be private or shared.
- Back garden,Front garden
- ACCESSIBILITYHow a property has been adapted to meet the needs of vulnerable or disabled individuals.Read more about accessibility in our glossary page.
- Ask agent
Wakebridge, MATLOCK
NEAREST STATIONS
Distances are straight line measurements from the centre of the postcode- Whatstandwell Station0.8 miles
- Ambergate Station2.4 miles
- Cromford Station2.6 miles
About the agent
Hall & Benson Profile:
| Offering estate agency services in the Derbyshire for over 30 years
We opened the doors to the first Hall & Benson branch more than 30 years ago and have since gone on to become one of the most successful estate agents in the Derbyshire region. Our branches are operated by staff committed to providing you with a first-class, hassle-free service.
Call into your local Hall & Benson branch in Alfreton for all your property needs
At Hall & Benson o
Industry affiliations



Notes
Staying secure when looking for property
Ensure you're up to date with our latest advice on how to avoid fraud or scams when looking for property online.
Visit our security centre to find out moreDisclaimer - Property reference ALF102482. The information displayed about this property comprises a property advertisement. Rightmove.co.uk makes no warranty as to the accuracy or completeness of the advertisement or any linked or associated information, and Rightmove has no control over the content. This property advertisement does not constitute property particulars. The information is provided and maintained by Hall & Benson, Alfreton. Please contact the selling agent or developer directly to obtain any information which may be available under the terms of The Energy Performance of Buildings (Certificates and Inspections) (England and Wales) Regulations 2007 or the Home Report if in relation to a residential property in Scotland.
Auction Fees: The purchase of this property may include associated fees not listed here, as it is to be sold via auction. To find out more about the fees associated with this property please call Hall & Benson, Alfreton on 01773 304501.
*Guide Price: An indication of a seller's minimum expectation at auction and given as a “Guide Price” or a range of “Guide Prices”. This is not necessarily the figure a property will sell for and is subject to change prior to the auction.
Reserve Price: Each auction property will be subject to a “Reserve Price” below which the property cannot be sold at auction. Normally the “Reserve Price” will be set within the range of “Guide Prices” or no more than 10% above a single “Guide Price.”
*This is the average speed from the provider with the fastest broadband package available at this postcode. The average speed displayed is based on the download speeds of at least 50% of customers at peak time (8pm to 10pm). Fibre/cable services at the postcode are subject to availability and may differ between properties within a postcode. Speeds can be affected by a range of technical and environmental factors. The speed at the property may be lower than that listed above. You can check the estimated speed and confirm availability to a property prior to purchasing on the broadband provider's website. Providers may increase charges. The information is provided and maintained by Decision Technologies Limited. **This is indicative only and based on a 2-person household with multiple devices and simultaneous usage. Broadband performance is affected by multiple factors including number of occupants and devices, simultaneous usage, router range etc. For more information speak to your broadband provider.
Map data ©OpenStreetMap contributors.




