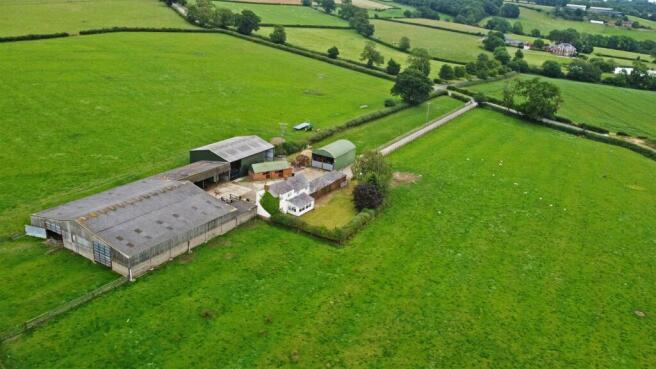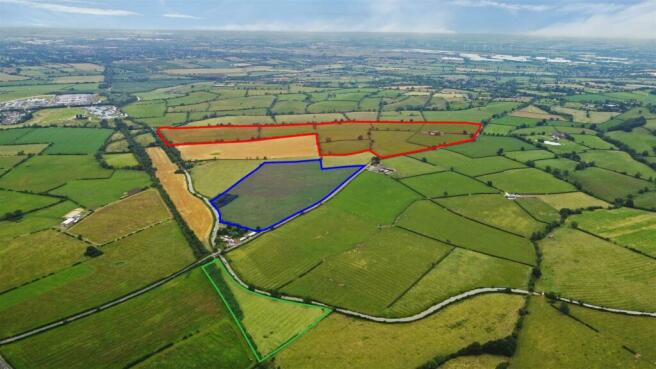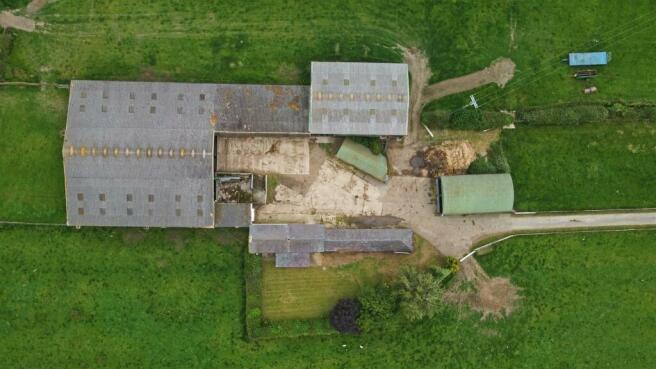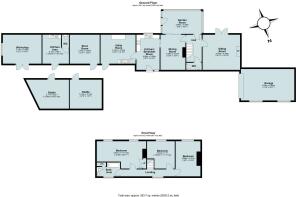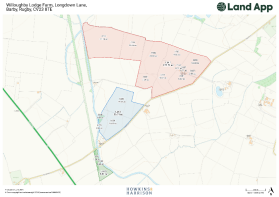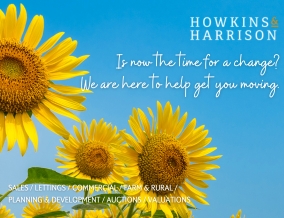
Longdown Lane, Barby, Rugby

- PROPERTY TYPE
Farm House
- BEDROOMS
3
- BATHROOMS
1
- SIZE
Ask agent
- TENUREDescribes how you own a property. There are different types of tenure - freehold, leasehold, and commonhold.Read more about tenure in our glossary page.
Freehold
Key features
- 3 Bedroom Farmhouse (2,340 sq ft)
- 14,244 sq ft of General Purpose & Livestock Buildings
- Elevated position with far reaching views
- Lot 1 - 121.81 acres
- Lot 2 - 36.21 acres
- Lot 3 - 5.51 acres
Description
Extending to approximately 164.43 acres (66.54 ha)
For sale as a whole or in 3 lots.
Situation - Distances approximate:
•Rugby - 5 miles
•Daventry - 6 miles
•Northampton - 20 miles
•London - 83 miles
Willoughby Lodge Farm is situated on Longdown Lane between the villages of Willoughby and Barby on the Warwickshire and Northamptonshire border. Rugby is 5 miles to the north with a good range of everyday services, amenities and educational facilities as well as a main line railway station with access to Birmingham in the north and London (approximately 1 hour) to the south. Daventry is approximately 6 miles to the south and Northampton (also with a mainline railway station) is 20 miles to the east.
The A5, M1 junction at Crick is approximately 3 miles to the north with the M6/A14 Catthorpe interchange approximately 6 miles to the north.
London is approximately 83 miles to the south via the M1 or M40 and the centre of Birmingham is approximately 40 miles to the north west via the M6.
Description - Willoughby Lodge Farm is a residential, pasture farm with a useful range of general-purpose buildings suitable for a variety of alternative uses (subject to planning). The farm stands in an elevated position but is conveniently located close to midlands conurbations, motorway and transport links.
The farm is being offered for sale as a whole or in up to 3 lots.
Guide Prices - Lot 1: £1.95m
Lot 2: £385,000
Lot 3: £65,000
As a whole £2.4m
Lot 1 (Edged Red) - Farmhouse
The farmhouse is a detached brick and render farmhouse under a pitched slate-tiled roof with south facing gardens to the rear. The house, which is subject to an Agricultural Occupancy Condition, extends to about 2,340 sq ft (217 sq m), and includes an external garage and an attached red brick building of approximately 677 sq ft which offers potential for conversion and inclusion into the main dwelling.
The accommodation is shown on the floorplan and comprises:
Ground Floor:
Kitchen/Breakfast Room
Dining Room
Garden Room
Sitting Room
WC
Utility Room
Store Room
Kitchen Area
Workshop
Garage
First Floor:
Main Bedroom
Bedroom 2
Family Bathroom
Bedroom 3
The Property is approached via a hardcore and gravel driveway to the east and parking area to the front of the house. A 0.12-acre lawned garden lies to the south enclosed by mature hedgerows and fence boundaries.
Farm Buildings
The farm buildings are shown on the numbered inset plan and the detailed plans. They extend to 14,244 sq ft (1,323 sq m) and surround a 0.28-acre concrete yard. Access is achieved via a private drive from Longdown Lane and the agricultural buildings comprise:
1.Steel Portal Frame Building with lean-tos (approximately 8,278 sq ft)
Comprising block to six foot and a combination of fibre cement sheeting and timber clad walls to the north, south and west, under a fibre cement sheet roof. The eastern-most flooring comprises a concrete base, with hardcore flooring making up the western-most part. The eastern side of the building is open, with two openings to the west on each lean-to.
2.Lean-to Building (approximately 1,808 sq ft)
A four-bay building with block to six foot and fibre cement sheeting walls to the north, hardcore flooring, and a fibre cement roof.
3.Steel Portal Frame Building (approximately 2,734 sq ft)
Consisting of box profile sheet walls with two openings to the south. Situated on a concrete base, under a fibre cement sheet roofing.
4.Traditional two-bay stable-block (approximately 411 sq ft)
A stable-block of red brick construction with two loose-boxes, under corrugated sheet roofing.
5.Dutch Barn (approximately 1,013 sq ft)
Corrugated sheet roof and sides, with two open bays to the west.
Land:
The ringfenced Lot 1 land (shown edged red), extends to 121.81 acres and comprises 10 fields of pastureland with some areas ridge & furrow, enclosed by mature hedgerows and stockproof fencing. The land is predominately level around the farm steading but slopes down to the north towards the canal. The pastureland benefits from water troughs and internal field gate access, with mains water being acquired from the Longdown Lane to the east. The land is classified as Grade 3 and the soil described as a slowly permeable, slightly acid but base-rich loam and clay soil.
Lot 2 (Edged Blue) - Lot 2 (shown edged blue) extends to 36.21 acres, comprising circa 35.29 acres of gently sloping pastureland and 0.88 acres of woodland, ringfenced with access from Longdown Lane to the east. The land is classified as Grade 3 and the soil described as a slowly permeable, slightly acid but base-rich loam and clay soil.
The land would be suited to agricultural or equestrian use.
Lot 3 (Edged Green) - Lot 3 (shown edged green) comprises one 4.43-acre field of pastureland and a 1.08-acre strip of natural woodland, extending in all to 5.51 acres. Access is achieved from Longdown Lane to the north, with the Oxford Canal and a woodland bounding the site to the east and west. A water trough is situated within the lot and likely draws from the canal. The land is classified as Grade 3 and the soil described as a slowly permeable, slightly acid but base-rich loam and clay soil.
The land would be suited to agricultural or equestrian use.
Services - Mains water (Anglian) is connected to the property via a supply down Longdown Lane from the village of Barby where the meter is located. The adjoining landowner shares this supply and pay for water consumed measured by sub-meters. Drainage is via a private system and mains electricity is connected.
The purchasers should make their own enquiries as to availability and adequacy of the services.
Planning - In 1986 an additional dwelling was constructed by the then owners, and the council imposed an Agricultural Occupancy Condition under planning permission reference R86/0342/8046/P. The property must be occupied by someone mainly employed or lastly employed in agriculture or a dependent or widower of such person.
Any purchaser wishing to satisfy themselves as to whether or not they qualify for the Occupancy Condition must speak to Rugby Borough Council although an opinion can be given by the agent.
Plan, Area & Description - The property is sold as Title Numbers WK459346, WK475533, WK471021, WK471022 & WK268664.
Please note field numbers quoted may not match the RPA field numbers and a plan is for identification purposes only.
The plan, area and description are believed to be correct in every way but no claim will be entertained by the vendor or the agents in respect of any error, omissions and misdescriptions.
Clawback Provision And Restrictive Covenant - A previous owner has imposed an Overage Clause and a restrictive covenant (restricting the use of the land to agricultural) on part of the land by the canal under Title WK475533.
It is the intention of the vendor to impose their own Overage Clause on the land not already covered to reserve 30% of any uplift in value attributed to any change of use or planning permission for a period of 30 years. For the avoidance of doubt, this overage will not be triggered by any agricultural or equestrian development. Full details will be provided within the legal documentation.
Rights Of Way Etc - Save for the shared water pipes, it is not believed that there are any other rights of way, wayleaves or easements that affect the property whether disclosed or not.
Epc Rating - The property has a rating of E40 with potential of A101.
Council Tax - Willoughby Lodge Farm is within Council Tax Band E and the amount payable is £2,773.98
Local Authority & Utility Companies - Rugby Borough Council Tel.
Anglian Water Tel.
Western Power Tel.
Sporting, Timber & Mineral Rights - All rights are believed to be held with the freehold owner and will be included within the sale.
Method Of Sale - The property is offered for sale by private treaty and any interested party should submit their unconditional offers to the Agent’s Rugby Office.
Lotting - The vendor reserves the right to offer the property for sale in any other order than that described in these particulars, subdivide, amalgamate or withdraw the property from sale without prior notice.
Farm Sale - The vendor reserves the right to hold a farm sale prior to completion. No date has yet been set.
Fixtures And Fittings - Only those items specifically mentioned in the sales particulars are included within the sale or the items are specifically excluded.
Whatthreewords - Using the WhatThreeWords app the following will take you to the entrances of each Lot:
Lot 1: ///query.meaty.irrigated
Lot 2: ///hammer.barbarian.resonated & ///whisker.limitless.decking
Lot 3: ///icon.champions.unsigned
Vendors Solicitors - John Hyatt,
Butcher-Barlow LLP, 31 Middlewich Road, Sandbach, CW11 1HW
|
Viewing - Viewing is strictly by appointment by contacting Tim Howard or Charlie Morton on or email . Please note this is working livestock farm therefore appropriate health and safety advice and bio-security measures must be taken.
Anti Money Laundering Regulations - We are required under due diligence, as set up under HRMC, to take a full identification (e.g. photo ID and recent utility bill as proof of address) of a potential purchaser prior to accepting an offer on a property.
Amc - If you would like to discuss financing a purchase of agricultural land, please speak to one of our Agricultural Mortgage Corporation, AMC agents (James Collier or Andrew Pinny) who will be happy to discuss this with you and make an introduction to AMC on your behalf.
Brochures
Willoughby Lodge Farm - Brochure.pdf- COUNCIL TAXA payment made to your local authority in order to pay for local services like schools, libraries, and refuse collection. The amount you pay depends on the value of the property.Read more about council Tax in our glossary page.
- Ask agent
- PARKINGDetails of how and where vehicles can be parked, and any associated costs.Read more about parking in our glossary page.
- Yes
- GARDENA property has access to an outdoor space, which could be private or shared.
- Yes
- ACCESSIBILITYHow a property has been adapted to meet the needs of vulnerable or disabled individuals.Read more about accessibility in our glossary page.
- Ask agent
Longdown Lane, Barby, Rugby
NEAREST STATIONS
Distances are straight line measurements from the centre of the postcode- Rugby Station4.6 miles
About the agent
At Howkins & Harrison, we are an independent firm of Chartered Surveyors, Auctioneers, Estate Agents, Valuers and Chartered Planners, with a reputation for providing a professional service.
We have been supporting homeowners, landowners and landlords since 1888 and we have 7 regional, high street offices and over 80 employees. We also have the benefit of an office on St James's Place in London, to promote our portfolio to commuters.
Covering a wide are
Industry affiliations



Notes
Staying secure when looking for property
Ensure you're up to date with our latest advice on how to avoid fraud or scams when looking for property online.
Visit our security centre to find out moreDisclaimer - Property reference 33259608. The information displayed about this property comprises a property advertisement. Rightmove.co.uk makes no warranty as to the accuracy or completeness of the advertisement or any linked or associated information, and Rightmove has no control over the content. This property advertisement does not constitute property particulars. The information is provided and maintained by Howkins & Harrison LLP, Rugby. Please contact the selling agent or developer directly to obtain any information which may be available under the terms of The Energy Performance of Buildings (Certificates and Inspections) (England and Wales) Regulations 2007 or the Home Report if in relation to a residential property in Scotland.
*This is the average speed from the provider with the fastest broadband package available at this postcode. The average speed displayed is based on the download speeds of at least 50% of customers at peak time (8pm to 10pm). Fibre/cable services at the postcode are subject to availability and may differ between properties within a postcode. Speeds can be affected by a range of technical and environmental factors. The speed at the property may be lower than that listed above. You can check the estimated speed and confirm availability to a property prior to purchasing on the broadband provider's website. Providers may increase charges. The information is provided and maintained by Decision Technologies Limited. **This is indicative only and based on a 2-person household with multiple devices and simultaneous usage. Broadband performance is affected by multiple factors including number of occupants and devices, simultaneous usage, router range etc. For more information speak to your broadband provider.
Map data ©OpenStreetMap contributors.
