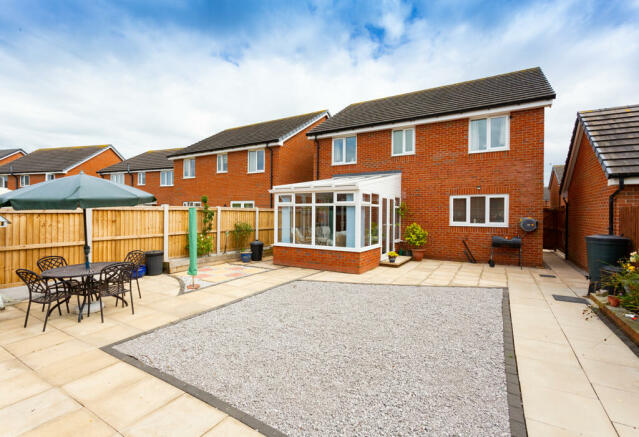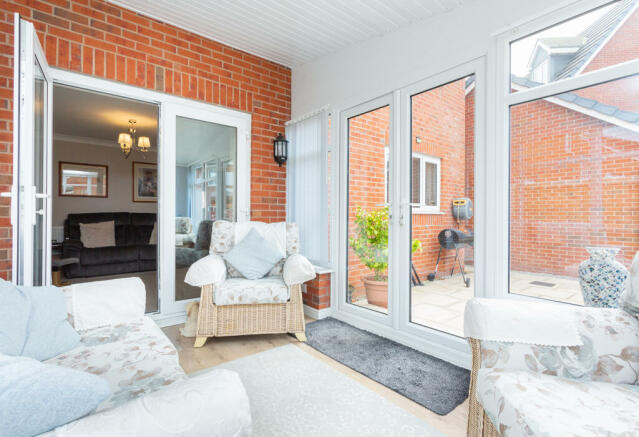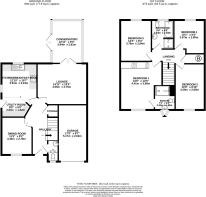Pasture Close, Blackpool, Lancashire

- PROPERTY TYPE
Detached
- BEDROOMS
4
- BATHROOMS
2
- SIZE
1,512 sq ft
140 sq m
- TENUREDescribes how you own a property. There are different types of tenure - freehold, leasehold, and commonhold.Read more about tenure in our glossary page.
Freehold
Key features
- Immaculate Showhome Condition
- Landscaped Low-Maintenance Garden
- Built by Wain Homes (2018)
- Spacious Lounge & Conservatory
- Modern Kitchen/Breakfast Room
- Flexible Dining Room/Office
- Ensuite Master Bedroom
- Close to Top Schools & Amenities
Description
This luxurious family home was built by Wain Homes in 2018 and is still in showhome condition inside. Outside it’s even better, with a fabulous landscaped back garden that’s ideal for entertaining and more space to park at the front.
Internally it’s still in immaculate, showhome standard condition.
The ground floor has a spacious lounge at the rear and a conservatory where you can sit and take in the gorgeous landscaped back garden.
The large, mainly paved back garden will get the sun in the afternoon and evening and has a choice of seating areas to sit and soak up the rays.
There’s a separate kitchen / breakfast room that’s modern and well equipped with enough space for a small dining table and chairs along with a handy utility area next to the back door.
There’s a separate dining room at the front. If you’re not a formal dining kind of family it could also be a spacious home office or a separate smaller lounge for older kids.
Upstairs has four bedrooms (one with a stylish ensuite shower room) and a four piece family bathroom.
The back garden has been designed to be ultra-low maintenance and the front is too. There’s space to park a couple of cars in front of the built-in single garage and another in front of the dining room.
Wain Homes have been building quality family homes for over 50 years and the Marton Meadows development is one of their most recent developments on the outskirts of Blackpool.
It’s easy to see why it’s become so popular - aside from the thoughtfully designed modern homes, the location is great, with so much on your doorstep.
It’s so handy if you work at one of the nearby business parks, it’s only a 5 minute drive to the M55 and 10 minutes to Blackpool if you want a family day out at the beach.
The “Outstanding” Blackpool St Nicholas CofE Primary School is less than 5 minutes drive away with St George's School for older kids a similar distance away.
It only takes 10 minutes to drive to the South Shore but you may not need to head into town for your day to day essentials. You’ve got a choice of supermarkets nearby, with both an Asda and Tesco superstore within a 5 minute drive.
This is a great example of why it’s often much better to buy nearly new! It was great when first built, is still in showhome condition and has benefited from a few thoughtful improvements that make it even better!
Council tax band: E
Front External
Open triple width tarmac driveway with parking for three cars, flagged footpath, wooden
side security gate, front door canopy, outside light, electric and gas meters to the side.
Back External
Flagged stone and gravel stone garden, fencing enclosed, water butt, outside tap, security
lights, raised wooden planters with shrubs and plants.
Garage
5.18m x 2.65m
Up and over garage door, pendant light, power points.
Hallway
5.26m x 3.08m
Carpet flooring, entrance matting, radiator, alarm system control panel, ethernet port,
power points, staircase with carpet flooring and a wooden handrail, understairs storage
cupboard, pendant light, coving, smoke alarm.
WC
1.95m x 0.9m
A two piece suite comprising of a low level WC with cistern and a corner sink with a mixer
tap. Double glazed frosted window to the front aspect, vinyl flooring, radiator, pendant
light.
Dining Room
3.44m x 2.79m
Carpet flooring, coving, radiator, power points, double glazed window to the front aspect,
pendant light, double wooden doors lead open to the hallway.
Kitchen/Breakfast Room
3.91m x 3.23m
Range of wall and base units with laminate work surfaces, one and a half bowl sink with a
mixer tap, four ring Bosch induction hob with an extractor hood above, fitted oven and grill, integrated dishwasher, integrated fridge/freezer, power points, dual aspect double glazed
windows to the back and side aspects, vinyl flooring, spot lights, radiator, recessed under
unit spot lighting.
Utility Room
2.64m x 1.82m
Open to the kitchen, vinyl flooring, extractor fan, spot lights, UPVC door with a frosted
window panel for external access, wall units and a fitted work bench with vinyl work
surfaces, space and plumbing for a washing machine and tumble dryer, combi boiler housed
in the wall unit, thermostat control panel, power points.
Lounge
4.55m x 3.75m
Carpet flooring, power points, internet point, two radiators, pendant light, coving, double
glazed French doors that open to a conservatory.
Conservatory
3.94m x 2.81m
Laminate wood flooring, wall light, power points, double glazed French doors that open out
to the garden, UPVC roof, double glazed windows to the back and side aspects.
Bedroom 1
4.41m x 3.8m
Carpet flooring, fitted wooden wardrobes, double glazed windows to the front aspect,
power points, pendant light, radiator, door leading to the ensuite, television point, ethernet
port.
En-Suite
2.2m x 1.88m
A three piece suite comprising of a shower cubicle with a single shower head, a low level WC
with a cistern and a sink with mixer taps. Double glazed frosted bay windows to the front
aspect, heated towel rail, pendant light, vinyl flooring.
Bedroom 2
4.2m x 2.69m
Carpet flooring, pendant light, radiator, power points, double glazed window to the front
aspect.
Bedroom 4
3.07m x 2.8m
Carpet flooring, radiator, double glazed window to the back aspect, power points, pendant
light.
Landing
Carpet flooring, loft hatch, fitted airing cupboard housing the water cylinder, power points,
pendant light, smoke alarm, heat exchange system.
Bedroom 3
3.76m x 2.84m
Carpet flooring, pendant light, radiator, double glazed window to the back aspect, power
points.
Bathroom
2.64m x 2.03m
A four piece suite comprising of a low level WC with cistern, a sink with mixer taps, a shower
cubicle with a single shower head and a bathtub with a corner mixer tap. Double glazed
frosted window to the back aspect, heated towel rail, vinyl flooring, half height tiled walls,
pendant light.
- COUNCIL TAXA payment made to your local authority in order to pay for local services like schools, libraries, and refuse collection. The amount you pay depends on the value of the property.Read more about council Tax in our glossary page.
- Band: E
- PARKINGDetails of how and where vehicles can be parked, and any associated costs.Read more about parking in our glossary page.
- Garage,Driveway,Off street
- GARDENA property has access to an outdoor space, which could be private or shared.
- Patio
- ACCESSIBILITYHow a property has been adapted to meet the needs of vulnerable or disabled individuals.Read more about accessibility in our glossary page.
- Ask agent
Pasture Close, Blackpool, Lancashire
NEAREST STATIONS
Distances are straight line measurements from the centre of the postcode- Squires Gate Station2.4 miles
- Blackpool South Station2.5 miles
- Blackpool Pleasure Beach Station2.5 miles
Notes
Staying secure when looking for property
Ensure you're up to date with our latest advice on how to avoid fraud or scams when looking for property online.
Visit our security centre to find out moreDisclaimer - Property reference ZMichaelBailey0003503538. The information displayed about this property comprises a property advertisement. Rightmove.co.uk makes no warranty as to the accuracy or completeness of the advertisement or any linked or associated information, and Rightmove has no control over the content. This property advertisement does not constitute property particulars. The information is provided and maintained by Michael Bailey, Powered by Keller Williams, Preston. Please contact the selling agent or developer directly to obtain any information which may be available under the terms of The Energy Performance of Buildings (Certificates and Inspections) (England and Wales) Regulations 2007 or the Home Report if in relation to a residential property in Scotland.
*This is the average speed from the provider with the fastest broadband package available at this postcode. The average speed displayed is based on the download speeds of at least 50% of customers at peak time (8pm to 10pm). Fibre/cable services at the postcode are subject to availability and may differ between properties within a postcode. Speeds can be affected by a range of technical and environmental factors. The speed at the property may be lower than that listed above. You can check the estimated speed and confirm availability to a property prior to purchasing on the broadband provider's website. Providers may increase charges. The information is provided and maintained by Decision Technologies Limited. **This is indicative only and based on a 2-person household with multiple devices and simultaneous usage. Broadband performance is affected by multiple factors including number of occupants and devices, simultaneous usage, router range etc. For more information speak to your broadband provider.
Map data ©OpenStreetMap contributors.




