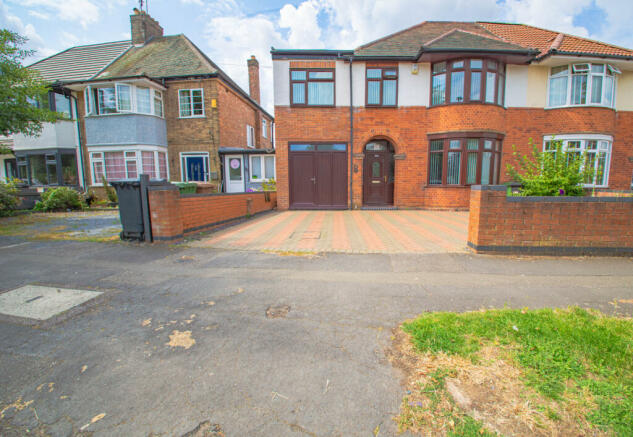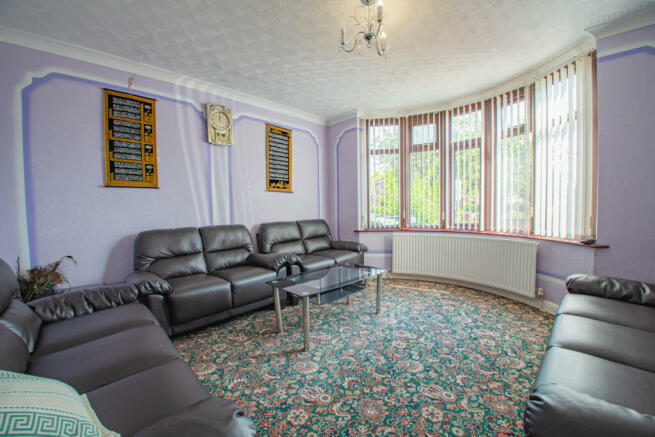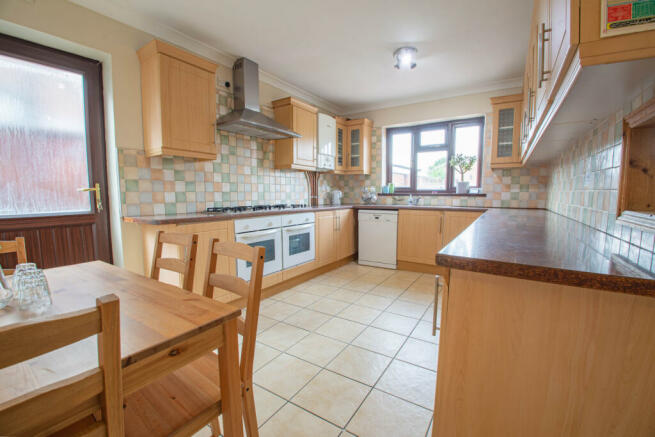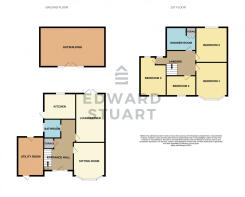
Grimshaw Road, Dogsthorpe, PE1

- PROPERTY TYPE
Semi-Detached
- BEDROOMS
4
- BATHROOMS
2
- SIZE
Ask agent
- TENUREDescribes how you own a property. There are different types of tenure - freehold, leasehold, and commonhold.Read more about tenure in our glossary page.
Freehold
Key features
- Central Location
- Solar Panels
- Refitted Shower Room
- Luxury Sauna
- Brick Built Outbuilding
- Kitchen-Diner
- Garage
- No Chain
- Driveway
- Lounge/Diner
Description
Introducing this generously sized extended semi-detached home in the charming 1930s style, ideally situated in an accessible area near the heart of Peterborough. This residence combines distinctive character, featuring lofty ceilings and bay windows, with contemporary amenities, creating an excellent long-term family abode.
As you approach the home, you'll notice a block-paved driveway at the front that accommodates up to three vehicles, ensuring that parking is always straightforward and convenient. Upon entering, you are greeted by a welcoming entrance hall that includes practical storage space beneath the staircase.
On the ground floor, the front lounge showcases a beautiful bay window that bathes the room in natural light, fostering a warm and inviting ambiance. Progressing further, you enter the expanded family or sitting room, complete with patio doors that open out into the garden, providing a seamless transition between indoor and outdoor spaces—perfect for gatherings and entertaining.
The kitchen/dining area serves as an ideal setting for family meals, while the conveniently located downstairs bathroom enhances practicality. Additionally, a utility room featuring a fitted sauna brings a touch of luxury to your daily routine.
Venturing upstairs, you'll find a three-piece shower room designed to meet modern lifestyle needs. The accommodation comprises three spacious double bedrooms and a single bedroom, ensuring plenty of room for the entire family.
Outside, the privately enclosed rear garden is easy to maintain, offering an inviting space for relaxation or outdoor get-togethers. This area also features a brick-built outbuilding equipped with electric heating, lighting, and power, providing versatile additional space.
Additional highlights of this residence include gas central heating, UPVC double glazing, and solar panels, promoting warmth and energy efficiency throughout the year. With no onward chain, this home is ready for you to move in and start your new chapter.
Features
- Refitted Bathroom
- Two Reception Rooms
Property additional info
Entrance Hall:
stairs to first floor, Doors to all rooms;
Sitting room: 4.34m x 3.93m (14' 3" x 12' 11")
UPVC double glazed Bay window, radiator.
Downstairs Bathroom : 2.52m x 1.92m (8' 3" x 6' 4")
Comprising of a bath with detachable shower head, Wash hand basin, WC, UPVC opaque double glazed window, radiator.
Lounge/Diner: 8.48m x 3.64m (27' 10" x 11' 11")
Extended lounge diner with UPVC double glazed french doors to the rear, radiator and Aircon.
Kitchen/Diner: 4.57m x 3.06m (15' x 10' )
Comprising of matching wall and base units with worktops over, Double gas hob and double oven, Stainless steel sink with mixer tap over, space for appliences, UPVC double glazed window, service door to the side.
Converted Garage (UTILITY): 4.80m x 2.30m (15' 9" x 7' 7")
The garage has been converted to a utility space with room for appliances, Luxury sauna, service door to the front.
First Floor Landing:
Doors to all rooms;
Shower Room: 2.58m x 2.12m (8' 6" x 6' 11")
Refitted shower room comprising of double walk in shower, wash hand basin, WC, UPVC opaque double glazed window.
Bedroom 3: 3.79m x 2.31m (12' 5" x 7' 7")
UPVC double glazed window, radiator Aircon.
Bedroom 2: 3.60m x 3.60m (11' 10" x 11' 10")
UPVC double glazed window, radiator Aircon.
Bedroom 1 : 4.35m x 3.64m (14' 3" x 11' 11")
UPVC double glazed window, radiator, Aircon.
Bedroom 4 : 2.17m x 2.19m (7' 1" x 7' 2")
UPVC double glazed window, radiator.
Outbuilding: 7.35m x 5.20m (24' 1" x 17' 1")
Versatile space with electricity connected, ideal to use as an office or entertaining space.
Outside:
To the front the property has a driveway with ample space for a minimum of 2/3 cars, to the rear the property boasts a low maintanence garden.
- COUNCIL TAXA payment made to your local authority in order to pay for local services like schools, libraries, and refuse collection. The amount you pay depends on the value of the property.Read more about council Tax in our glossary page.
- Band: C
- PARKINGDetails of how and where vehicles can be parked, and any associated costs.Read more about parking in our glossary page.
- Yes
- GARDENA property has access to an outdoor space, which could be private or shared.
- Yes
- ACCESSIBILITYHow a property has been adapted to meet the needs of vulnerable or disabled individuals.Read more about accessibility in our glossary page.
- Ask agent
Grimshaw Road, Dogsthorpe, PE1
NEAREST STATIONS
Distances are straight line measurements from the centre of the postcode- Peterborough Station1.2 miles
About the agent
Welcome to Edward Stuart Estate Agents - we are an independent estate agents that pride ourselves on giving our customers the best experience possible, with vast knowledge and background of the Peterborough housing market we push to get the best price possible by exhausting our tailor-made marketing and proactively negotiating offers on your behalf.
Edward Stuart brings a combination of proven sales and service culture with director Rob Wallace having sold & managed over 1
Industry affiliations

Notes
Staying secure when looking for property
Ensure you're up to date with our latest advice on how to avoid fraud or scams when looking for property online.
Visit our security centre to find out moreDisclaimer - Property reference edst_1978670146. The information displayed about this property comprises a property advertisement. Rightmove.co.uk makes no warranty as to the accuracy or completeness of the advertisement or any linked or associated information, and Rightmove has no control over the content. This property advertisement does not constitute property particulars. The information is provided and maintained by Edward Stuart Estate Agents, Peterborough. Please contact the selling agent or developer directly to obtain any information which may be available under the terms of The Energy Performance of Buildings (Certificates and Inspections) (England and Wales) Regulations 2007 or the Home Report if in relation to a residential property in Scotland.
*This is the average speed from the provider with the fastest broadband package available at this postcode. The average speed displayed is based on the download speeds of at least 50% of customers at peak time (8pm to 10pm). Fibre/cable services at the postcode are subject to availability and may differ between properties within a postcode. Speeds can be affected by a range of technical and environmental factors. The speed at the property may be lower than that listed above. You can check the estimated speed and confirm availability to a property prior to purchasing on the broadband provider's website. Providers may increase charges. The information is provided and maintained by Decision Technologies Limited. **This is indicative only and based on a 2-person household with multiple devices and simultaneous usage. Broadband performance is affected by multiple factors including number of occupants and devices, simultaneous usage, router range etc. For more information speak to your broadband provider.
Map data ©OpenStreetMap contributors.





