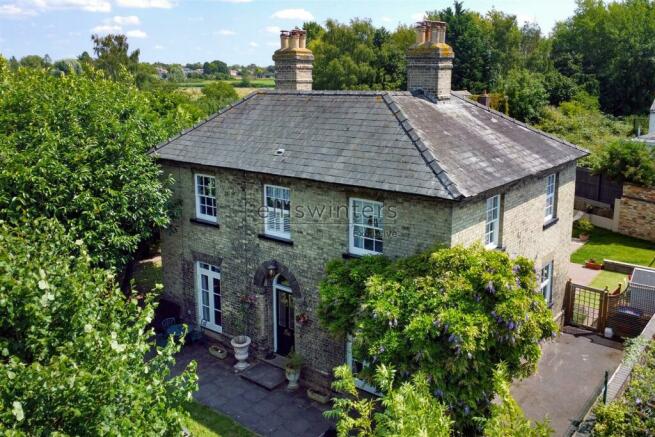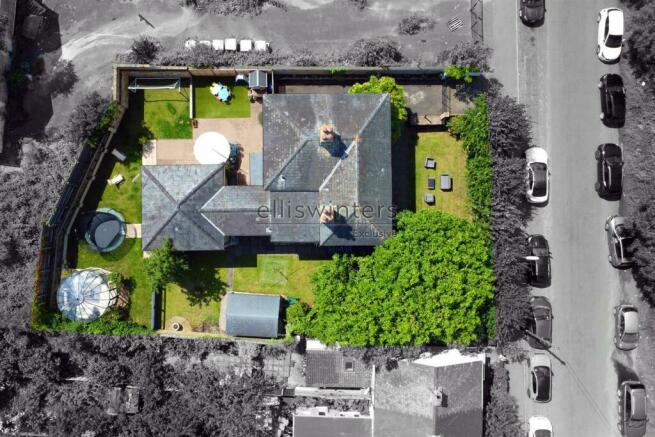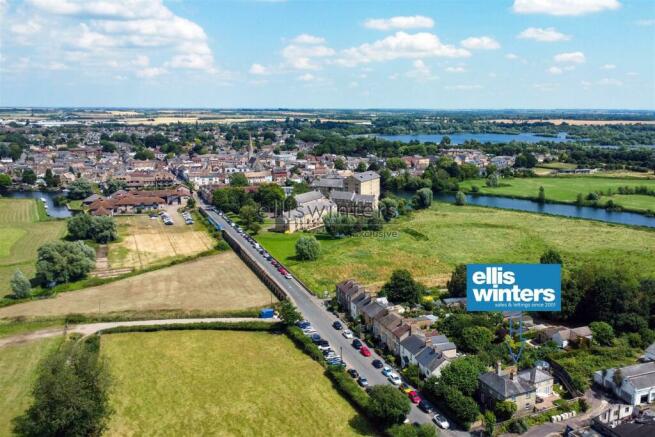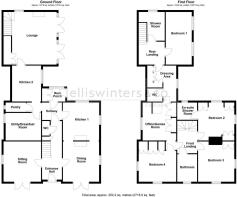London Road, St. Ives

- PROPERTY TYPE
Detached
- BEDROOMS
4
- BATHROOMS
3
- SIZE
Ask agent
- TENUREDescribes how you own a property. There are different types of tenure - freehold, leasehold, and commonhold.Read more about tenure in our glossary page.
Freehold
Key features
- NON ESTATE DETACHED VICTORIAN HOME LOCATED A SHORT WALK FROM TOWN CENTRE
- APPROXIMATELY 2700 SQ-FT OF ACCOMMODATION
- FOUR DOUBLE BEDROOMS
- DESIGNEDED AND CURRENTLY USED FOR MULTIGENERATIONAL LIVING
- DECEPTIVE WRAP AROUND GARDEN
- OFF ROAD PARKING
- SPACIOUS AND VERSATILE ACOMMODATION THROUGHOUT
- BLENDS CHARACTER AND CHARM WITH MODERN LIVING
- A MUST VIEW PROPERTY VIDEO
- A VIEWING IS ESSENTIAL TO FULLY APPRECIATE THE SPACE, PRESENTATION AND LOCATION OF THIS UNIQUE HOME
Description
Ellis Winters Exclusive are delighted to offer for sale Arona Villa, a Grade II listed Victorian family home situated only a short walk from St Ives town centre and riverside walks. The extended and much improved accommodation measures approximately 2700 SQ-FT and has been specifically designed and is currently used for multigenerational living. The spacious and also versatile accommodation offered briefly comprises, four double bedrooms, three bathrooms, three reception rooms, two kitchens, a pantry, a utility/breakfast room and a cloakroom.
Outside the property sits centrally on a mature plot measuring approximately 1/5 acre (sts). This deceptive outside space is mainly garden which is linked to multiple reception rooms via French doors. The property is screened from the road by a high level hedge and double gates to the front with the gates opening to provide off road parking.
Look no further if you are specifically looking for a multigenerational home as Arona Villa is exactly what you are looking for and ready for you to move into. However, should your property search be for a substantial family home that offers the perfect blend of character and charm with the benefits of modern living, this property could easily be adapted to be your forever family home.
Arona Villa is uniquely positioned to not only provide fantastic walking access to both St Ives town centre and the Guided Busway to Cambridge, but has great road access to the nationally important A14 linking Cambridge, Huntingdon, the M11, M1, A1 and the east coast ports. The town of Huntingdon is only 6 miles away with its mainline train station offering frequent and modern trains to Kings Cross and St Pancras in under an hour.
An internal viewing is essential of Arona Villa to not only appreciate the presentation and space offered with this individual home but the convenience and desirability of its edge of the town location.
Ground Floor
Entrance Hall
Cloakroom
Sitting Room
4.23m (13'11") max x 3.94m (12'11")
Dining Room
4.23m (13'11") max x 3.80m (12'6")
Kitchen 1
3.99m (13'1") x 3.80m (12'6")
Hallway
Rear Porch
Utility/Breakfast Room
3.72m (12'2") x 2.62m (8'7")
Pantry
2.07m (6'9") x 0.99m (3'3")
Kitchen 2
3.78m (12'5") x 3.05m (10')
Lounge
5.57m (18'3") max x 5.53m (18'2")
First Floor
Rear Landing
Bedroom 1
5.52m (18'1") x 2.81m (9'3")
Shower Room
Dressing Area
3.78m (12'5") x 2.36m (7'9") max
WC
Office/Games Room
3.70m (12'2") max x 2.96m (9'8")
Front Landing
Bedroom 2
3.99m (13'1") max x 3.80m (12'6") max
En-suite Shower Room
Bedroom 3
3.86m (12'8") x 3.80m (12'6")
Bedroom 4
3.94m (12'11") x 3.24m (10'7")
Bathroom
Further Information
Tenure: Freehold
Listing: Grade II listed
EPC Rating: Exempt because the property is listed
Council Tax Band: F
Agents Note
Next door has planning permission and full details can be viewed on the Huntingdon District Council planning portal using reference 18/02726/FUL
Brochures
Arona Villa Property Brochure.pdf- COUNCIL TAXA payment made to your local authority in order to pay for local services like schools, libraries, and refuse collection. The amount you pay depends on the value of the property.Read more about council Tax in our glossary page.
- Band: F
- PARKINGDetails of how and where vehicles can be parked, and any associated costs.Read more about parking in our glossary page.
- Driveway
- GARDENA property has access to an outdoor space, which could be private or shared.
- Yes
- ACCESSIBILITYHow a property has been adapted to meet the needs of vulnerable or disabled individuals.Read more about accessibility in our glossary page.
- Ask agent
Energy performance certificate - ask agent
London Road, St. Ives
NEAREST STATIONS
Distances are straight line measurements from the centre of the postcode- Huntingdon Station4.9 miles
About the agent
Ellis Winters is an award-winning, independent estate agency covering Cambridgeshire, with offices in St Ives, Chatteris and March. We're proud to say the owners still work day to day within the business bringing their many years of experience to bear. Offering sales and property management services since 2001, we have a team of friendly, professional property experts available to help you buy, sell or let a property.
We pride ourselves in the quality and attention to detail in our prop
Industry affiliations

Notes
Staying secure when looking for property
Ensure you're up to date with our latest advice on how to avoid fraud or scams when looking for property online.
Visit our security centre to find out moreDisclaimer - Property reference 33259531. The information displayed about this property comprises a property advertisement. Rightmove.co.uk makes no warranty as to the accuracy or completeness of the advertisement or any linked or associated information, and Rightmove has no control over the content. This property advertisement does not constitute property particulars. The information is provided and maintained by Ellis Winters Estate Agents, St Ives. Please contact the selling agent or developer directly to obtain any information which may be available under the terms of The Energy Performance of Buildings (Certificates and Inspections) (England and Wales) Regulations 2007 or the Home Report if in relation to a residential property in Scotland.
*This is the average speed from the provider with the fastest broadband package available at this postcode. The average speed displayed is based on the download speeds of at least 50% of customers at peak time (8pm to 10pm). Fibre/cable services at the postcode are subject to availability and may differ between properties within a postcode. Speeds can be affected by a range of technical and environmental factors. The speed at the property may be lower than that listed above. You can check the estimated speed and confirm availability to a property prior to purchasing on the broadband provider's website. Providers may increase charges. The information is provided and maintained by Decision Technologies Limited. **This is indicative only and based on a 2-person household with multiple devices and simultaneous usage. Broadband performance is affected by multiple factors including number of occupants and devices, simultaneous usage, router range etc. For more information speak to your broadband provider.
Map data ©OpenStreetMap contributors.




