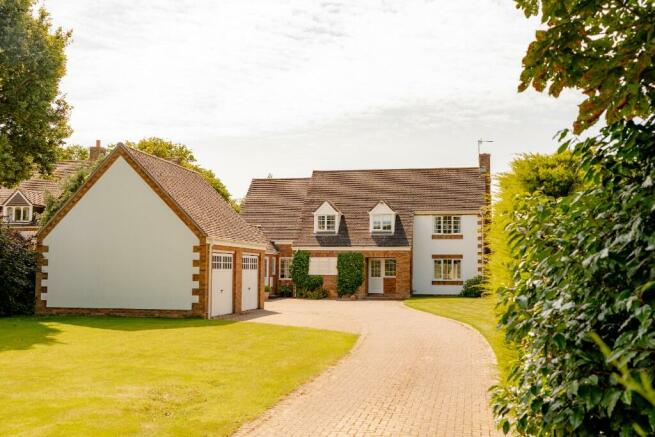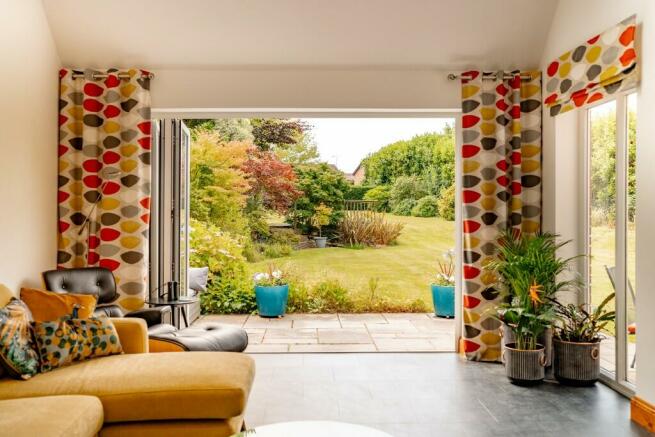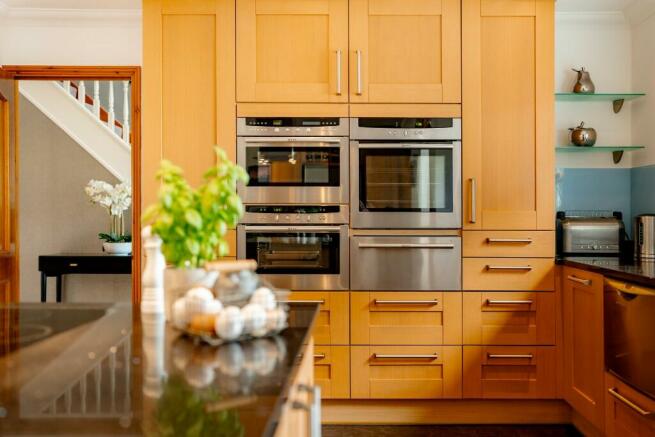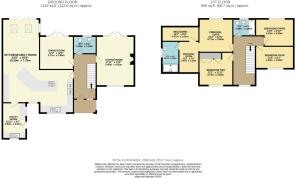Swavesey Lodge, Hall Lane, Lowestoft, Suffolk, NR32

- PROPERTY TYPE
Detached
- BEDROOMS
4
- BATHROOMS
2
- SIZE
2,270 sq ft
211 sq m
- TENUREDescribes how you own a property. There are different types of tenure - freehold, leasehold, and commonhold.Read more about tenure in our glossary page.
Freehold
Key features
- A substantial plot with impressive gardens to the front and rear
- Sweeping driveway with double detached garage
- A highly desirable location on the edge of town
- Extended kitchen-family room, ideal for those who enjoy a sociable kitchen
- Principal suite complete with walk-in dressing room and en-suite shower room
- Gas central heating, uPVC double glazed and private drainage
- Stylish, neutral decor throughout
- A range of reception spaces for the growing family
- Viewing essential
- Follow us on Instagram and Facebook for additional video footage...
Description
At the heart of this house, the extended kitchen, dining, family area is a generous space that immediately draws you in from the entrance hall. With plenty of space to cook, dine and relax, the island peninsula is the perfect base to commune around whilst also enjoying the wonderful indoor-outdoor flow the bi-folding doors offer out to the terrace and substantial private gardens beyond. The mezzanine above the sitting area draws in more light and is ripe for a second staircase to be added here should you wish, opening it up more from the current access from the Principal suite,
The separate sitting room and dining room offers more intimate and cosier settings, ideal for those who like to spread out within their home and find a harmonious aspect to family friendly and private times.
For moments of that practicality we mentioned, the utility room aside from being a fantastic size, offers a separate external entrance to the house, ideal for four legged friends and muddy boots and the ground floor loo is just an essential feature for most families.
Rising upwards, the principal suite has been modelled to feature a walk-through wardrobe between the sleeping quarters to the en-suite shower room, ideal for those who like a clutter free bedroom. Three more good size bedrooms lead from the landing in addition to the family bath suite.
Outside
Occupying a generous plot, you will find plenty of space to both the front and rear of this home. Nestled towards the end of the sweeping driveway past the double detached garage, the pretty frontage of this home is perfectly framed by mature greenery edging the gardens. With plenty of space to park a number of vehicles off-road, the setback position of the house makes for an incredibly desirable setting.
To the rear, the gardens are again substantial in size and beautifully private. With a dining terrace to enjoy from the rear of the property, the lawn sweeps away from the property leading to an enviable open aspect to enjoy throughout the seasons.
Franks Thoughts...
Location, substantial plot, versatile and sizeable footprint and so pretty from the road, what's not to love...
- COUNCIL TAXA payment made to your local authority in order to pay for local services like schools, libraries, and refuse collection. The amount you pay depends on the value of the property.Read more about council Tax in our glossary page.
- Ask agent
- PARKINGDetails of how and where vehicles can be parked, and any associated costs.Read more about parking in our glossary page.
- Secure,Garage,Driveway,Covered,Off street
- GARDENA property has access to an outdoor space, which could be private or shared.
- Back garden,Patio,Rear garden,Enclosed garden,Front garden,Terrace
- ACCESSIBILITYHow a property has been adapted to meet the needs of vulnerable or disabled individuals.Read more about accessibility in our glossary page.
- Ask agent
Energy performance certificate - ask agent
Swavesey Lodge, Hall Lane, Lowestoft, Suffolk, NR32
NEAREST STATIONS
Distances are straight line measurements from the centre of the postcode- Oulton Broad North Station1.1 miles
- Oulton Broad South Station1.6 miles
- Lowestoft Station1.9 miles
About the agent
Frank Estate Agency
An independent and honest agency, where you can rely on the right advice to help us achieve the best possible price for your home from the best buyer within timescales to suit your needs....
Refreshingly Frank...
Operating from the Heritage Coast, Frank is here to offer a modern and fresh approach to buying and selling property. Due to our independence as an agent, we offer the ability to creatively adapt to constantly changing market conditions an
Industry affiliations

Notes
Staying secure when looking for property
Ensure you're up to date with our latest advice on how to avoid fraud or scams when looking for property online.
Visit our security centre to find out moreDisclaimer - Property reference 21halllane. The information displayed about this property comprises a property advertisement. Rightmove.co.uk makes no warranty as to the accuracy or completeness of the advertisement or any linked or associated information, and Rightmove has no control over the content. This property advertisement does not constitute property particulars. The information is provided and maintained by Frank Estate Agency Limited, Suffolk. Please contact the selling agent or developer directly to obtain any information which may be available under the terms of The Energy Performance of Buildings (Certificates and Inspections) (England and Wales) Regulations 2007 or the Home Report if in relation to a residential property in Scotland.
*This is the average speed from the provider with the fastest broadband package available at this postcode. The average speed displayed is based on the download speeds of at least 50% of customers at peak time (8pm to 10pm). Fibre/cable services at the postcode are subject to availability and may differ between properties within a postcode. Speeds can be affected by a range of technical and environmental factors. The speed at the property may be lower than that listed above. You can check the estimated speed and confirm availability to a property prior to purchasing on the broadband provider's website. Providers may increase charges. The information is provided and maintained by Decision Technologies Limited. **This is indicative only and based on a 2-person household with multiple devices and simultaneous usage. Broadband performance is affected by multiple factors including number of occupants and devices, simultaneous usage, router range etc. For more information speak to your broadband provider.
Map data ©OpenStreetMap contributors.




