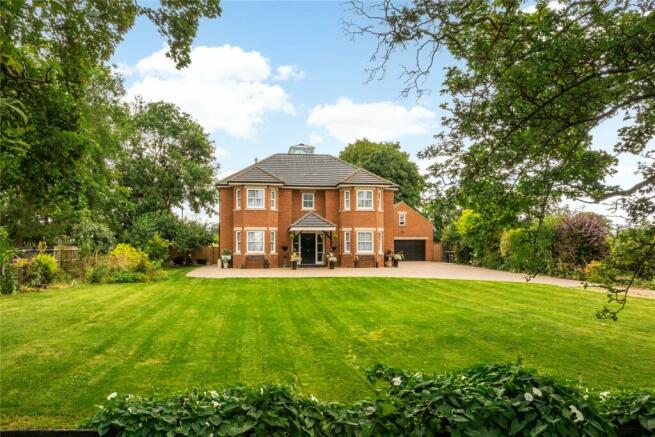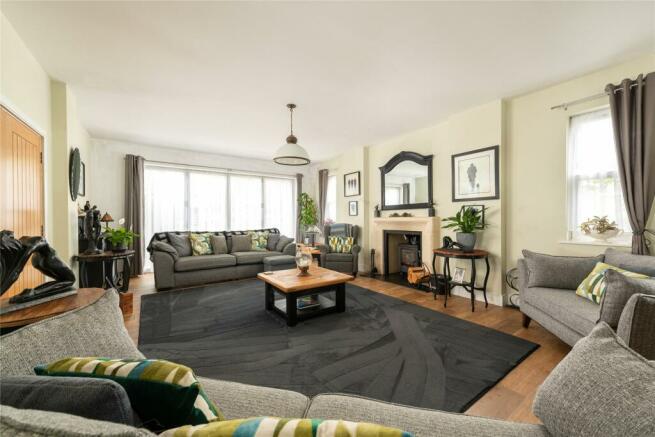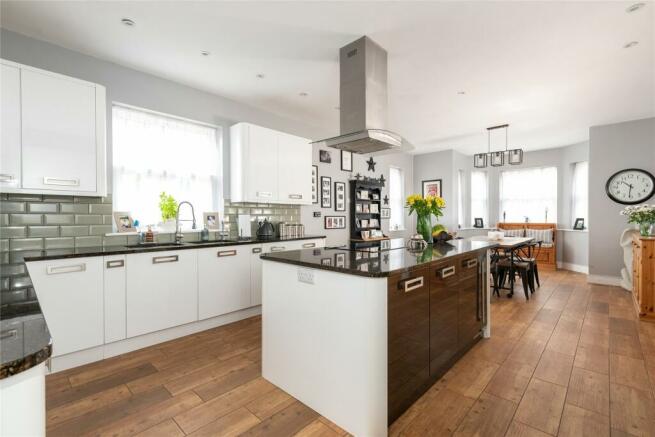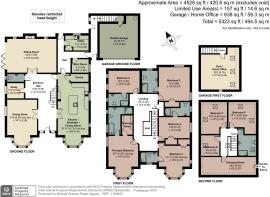
Bedford Road, Pavenham, Bedfordshire, MK43

- PROPERTY TYPE
Detached
- BEDROOMS
7
- BATHROOMS
6
- SIZE
4,528 sq ft
421 sq m
- TENUREDescribes how you own a property. There are different types of tenure - freehold, leasehold, and commonhold.Read more about tenure in our glossary page.
Freehold
Key features
- Modern detached property, fully alarmed
- Eight bedrooms; five en suite
- Three reception rooms
- Open plan kitchen/breakfast/family room
- Utility room, boot room and cloakroom
- Cat 6 cabling throughout, ultrafast fibre broadband and oil fired heating
- Driveway parking and double garage with first floor gym/home office
- Gardens of approximately 0.46 acres
Description
Remotely controlled oak gates with an intercom lead to a gravel driveway which leads to a paved parking area for up to ten cars. The integral double garage has a remote controlled electric door and a first floor gym/home office which can be accessed both internally and from the garden.
Reception Rooms
The dual aspect sitting room has bi-fold doors connecting the room to the side garden, and a feature fireplace, with a travertine Chancery surround, which houses a log burning stove. The dining room is also dual aspect and has a bay window to the front. There is also a ground floor study for working from home.
Kitchen/Breakfast/Family Room
The kitchen is fitted with a range of high gloss units with granite work surfaces. The central island has a breakfast bar and a Neff induction hob. There is an Insinkerator boiling water tap and filtered cold water. Integrated appliances include two Neff slide and hide pyrolytic fan ovens, a dishwasher, a wine cooler fridge, and a tall fridge and tall freezer. The family area has a bay window to the front.
Gardens
The gardens are principally lawned with established borders. The front garden has two sycamore trees and the side garden has several fruit trees including pear, apple, plum and cherry. The enclosed rear garden has an extensive block paved terrace for outdoor entertaining, and a shed. There is outside lighting and external electrical connections.
Situation and Schooling
Pavenham is a village about 6 miles from Bedford. Community facilities include a public house, Pavenham Park Golf Club, Pavenham Cricket Club, Pavenham Tennis Club, and Pavenham village hall, recreation field and play park. The village is in catchment for Sharnbrook Academy, while the independent Harpur Trust schools are located in Bedford.
Brochures
Web Details- COUNCIL TAXA payment made to your local authority in order to pay for local services like schools, libraries, and refuse collection. The amount you pay depends on the value of the property.Read more about council Tax in our glossary page.
- Band: H
- PARKINGDetails of how and where vehicles can be parked, and any associated costs.Read more about parking in our glossary page.
- Garage,Driveway
- GARDENA property has access to an outdoor space, which could be private or shared.
- Yes
- ACCESSIBILITYHow a property has been adapted to meet the needs of vulnerable or disabled individuals.Read more about accessibility in our glossary page.
- Ask agent
Bedford Road, Pavenham, Bedfordshire, MK43
NEAREST STATIONS
Distances are straight line measurements from the centre of the postcode- Bedford Station4.3 miles
- Bedford St. Johns Station5.0 miles
About the agent
Established for over 50 years, Michael Graham has a long heritage of assisting buyers, sellers, landlords and tenants to successfully navigate the property market. With fourteen offices covering Bedford and the surrounding villages as well as the neighbouring areas of Buckinghamshire, Cambridgeshire, Hertfordshire, Northamptonshire, Leicestershire, Warwickshire and Oxfordshire, we have access to some of the region's most desirable town and country homes.
Give Your Home Our Marketing AdvIndustry affiliations



Notes
Staying secure when looking for property
Ensure you're up to date with our latest advice on how to avoid fraud or scams when looking for property online.
Visit our security centre to find out moreDisclaimer - Property reference BED240310. The information displayed about this property comprises a property advertisement. Rightmove.co.uk makes no warranty as to the accuracy or completeness of the advertisement or any linked or associated information, and Rightmove has no control over the content. This property advertisement does not constitute property particulars. The information is provided and maintained by Michael Graham, Bedford. Please contact the selling agent or developer directly to obtain any information which may be available under the terms of The Energy Performance of Buildings (Certificates and Inspections) (England and Wales) Regulations 2007 or the Home Report if in relation to a residential property in Scotland.
*This is the average speed from the provider with the fastest broadband package available at this postcode. The average speed displayed is based on the download speeds of at least 50% of customers at peak time (8pm to 10pm). Fibre/cable services at the postcode are subject to availability and may differ between properties within a postcode. Speeds can be affected by a range of technical and environmental factors. The speed at the property may be lower than that listed above. You can check the estimated speed and confirm availability to a property prior to purchasing on the broadband provider's website. Providers may increase charges. The information is provided and maintained by Decision Technologies Limited. **This is indicative only and based on a 2-person household with multiple devices and simultaneous usage. Broadband performance is affected by multiple factors including number of occupants and devices, simultaneous usage, router range etc. For more information speak to your broadband provider.
Map data ©OpenStreetMap contributors.





