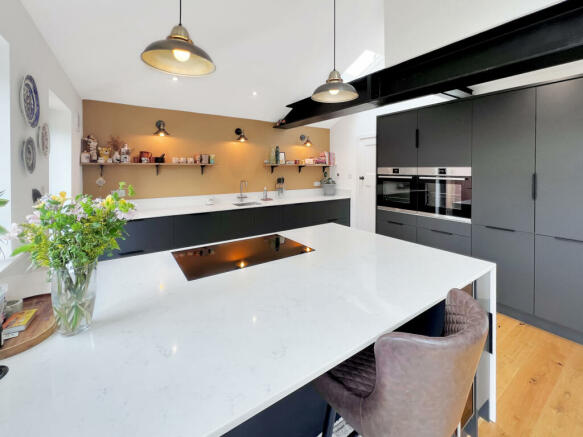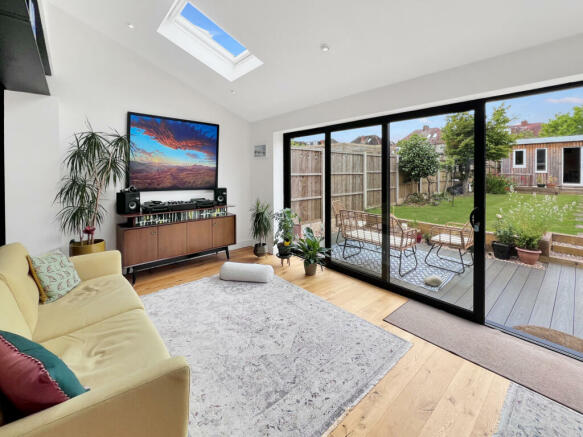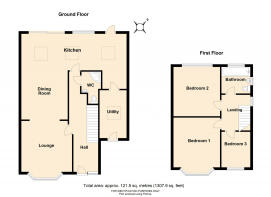Watercall Avenue, Styvechale, Coventry, CV3 5AX

- PROPERTY TYPE
Semi-Detached
- BEDROOMS
3
- BATHROOMS
2
- SIZE
1,307 sq ft
121 sq m
- TENUREDescribes how you own a property. There are different types of tenure - freehold, leasehold, and commonhold.Read more about tenure in our glossary page.
Freehold
Key features
- Kitchen-Diner
- Garden
- Open Plan Lounge
- Full Double Glazing
- Gas Central Heating Combi Boiler
Description
**Open house Friday 2nd & Saturday 3rd August – Call to book an appointment**Recently refurbished**
Suttons Estate Agents are delighted to present this beautifully refurbished and extended three-bedroom semi-detached home, located in the highly sought-after area of Styvechale. This stunning property offers a perfect blend of traditional charm and contemporary features, making it an ideal family home. Positioned within walking distance to essential amenities and key locations, it ensures convenience and a lifestyle of ease for its residents.
Prime Location
The property is ideally situated within walking distance to a range of essential amenities including local schools, a pharmacy, post office, and the bustling Cheylesmore High Street. For your grocery needs, Asda is just a short stroll away. The location is further enhanced by its proximity to the War Memorial Park, providing a perfect spot for family outings and leisurely walks. Coventry city centre, the university, and the train station are all easily accessible, making this home perfect for those who commute or enjoy the vibrant city life.
Welcoming Entrance
Upon entering, you are greeted by a spacious and inviting entrance hallway. The hallway features an understairs storage cupboard housing the consumer unit and meters, offering practical storage solutions right at the entrance.
Ground Floor Amenities
The ground floor boasts a part W/C with a shower, ensuring convenience for guests and family alike. The through lounge/diner, featuring a bay window and log burner fireplace, the property is extended to the rear and side, creating a large, open plan living space. This area is perfect for family gatherings and entertaining guests.
Stunning Kitchen and Family Space
One of the standout features of this home is the extended kitchen and seating area. The kitchen is a chef’s dream, equipped with two ovens, an induction hob, integrated fridge and freezer, a boiling water tap, and a wine fridge. The exposed beam and vaulted ceiling flood the rear of the property with natural light, creating a warm and welcoming family space. The kitchen seamlessly flows into the seating area, making it an ideal spot for family meals and socializing.
Utility Room
Adjacent to the kitchen is a utility room that provides additional space for appliances, helping to keep the kitchen area uncluttered and efficient.
First Floor Accommodation
Rising to the first floor, you will find a part tiled family bathroom with underfloor heating and with a shower over the bath, catering to the needs of a busy family. The first floor also houses two double bedrooms, with the rear bedroom benefiting from built-in storage. A third bedroom, suitable for a single bed, dressing room, or office, offers versatility to suit your needs.
Outdoor Spaces
Outside, the property features a paved driveway to the front, providing off road parking for three cars. The rear garden is a true oasis, well-maintained with a decked patio area, perfect for outdoor dining and relaxation. The garden is mainly laid to lawn and includes two storage sheds for your gardening tools and equipment.
Garden Room
A standout feature of the outdoor space is the garden room. Equipped with electricity, this versatile space can be used as an office, games room, gym, or hobbies/crafts room, offering endless possibilities to suit your lifestyle.
Modern Conveniences
The home is equipped with a water underfloor heating system on the ground floor (lounge, dinging, kitchem and utility room), ensuring comfort during the colder months. The modern boiler, installed in 2022, and a consumer unit dated 2021, add to the efficiency and reliability of the home’s heating system. Additionally, the loft is boarded and comes with a pull-down ladder, providing extra storage space.
Open House Event
To fully appreciate the charm and features of this property, Suttons Estate Agents invites you to an open house event on Friday, 2nd August, and Saturday, 3rd August. This is a unique opportunity to explore the property in detail and envision yourself living in this beautiful home. Call now to book your appointment and secure your place at this exclusive event.
Conclusion
This recently refurbished three-bedroom semi-detached home in Styvechale is a perfect blend of comfort, convenience, and modern living. Its prime location, extensive features, and beautifully maintained spaces make it an ideal choice for families looking to settle in a vibrant community. Don’t miss the chance to make this your dream home. Contact Suttons Estate Agents today to arrange a viewing and experience all that this exceptional property has to offer.
Good to know:
Vendors position: currently in search of a property.
Council Tax Band – D - £2,296
EPC Rating – C
Internal floor area – 121 Square meters / 1302 Square foot
Measurements in foot:
Ground floor shower room - 3.83 x 7.04
Lounge - 13.66 x 12.44
Dining area - 11.35 x 12.03
Extended Kitchen - 27.70 x 13.30
Utility room - 10.18 x 7.82
Garden - Office/games room/gym - 21.46 x 13.89
Bathroom - 7.65 x 6.83
Bed 2 rear - 12.18 x 11.67
Bed 3 box - 7.82 x 6.98
Bed 1 front - 11.70 x 14.50
Construction materials used: Brick and block.
Water source: Direct mains water.
Electricity source: National Grid.
Sewerage arrangements: Standard UK domestic.
Heating Supply: Central heating (gas).
Does the property have flood defences?
No.
Parking Availability: Yes.
Brochures
Brochure 1- COUNCIL TAXA payment made to your local authority in order to pay for local services like schools, libraries, and refuse collection. The amount you pay depends on the value of the property.Read more about council Tax in our glossary page.
- Band: D
- PARKINGDetails of how and where vehicles can be parked, and any associated costs.Read more about parking in our glossary page.
- Off street
- GARDENA property has access to an outdoor space, which could be private or shared.
- Yes
- ACCESSIBILITYHow a property has been adapted to meet the needs of vulnerable or disabled individuals.Read more about accessibility in our glossary page.
- Ask agent
Watercall Avenue, Styvechale, Coventry, CV3 5AX
NEAREST STATIONS
Distances are straight line measurements from the centre of the postcode- Coventry Station1.0 miles
- Canley Station1.9 miles
- Tile Hill Station3.8 miles
About the agent
Suttons Estate Agents Coventry office opened in 1989 and quickly grew into a successful and well respected business. Estate Agency is very much a people related business and personalities and attitudes of staff have great bearing on its success.
The team at Suttons has a thorough grounding in Estate Agency practice and although relatively young in years can boast over 40 years collective Estate Agency experience.
As well as residential property sales Suttons Estate Agents can offe
Industry affiliations



Notes
Staying secure when looking for property
Ensure you're up to date with our latest advice on how to avoid fraud or scams when looking for property online.
Visit our security centre to find out moreDisclaimer - Property reference suttons_699402159. The information displayed about this property comprises a property advertisement. Rightmove.co.uk makes no warranty as to the accuracy or completeness of the advertisement or any linked or associated information, and Rightmove has no control over the content. This property advertisement does not constitute property particulars. The information is provided and maintained by Suttons, Coventry. Please contact the selling agent or developer directly to obtain any information which may be available under the terms of The Energy Performance of Buildings (Certificates and Inspections) (England and Wales) Regulations 2007 or the Home Report if in relation to a residential property in Scotland.
*This is the average speed from the provider with the fastest broadband package available at this postcode. The average speed displayed is based on the download speeds of at least 50% of customers at peak time (8pm to 10pm). Fibre/cable services at the postcode are subject to availability and may differ between properties within a postcode. Speeds can be affected by a range of technical and environmental factors. The speed at the property may be lower than that listed above. You can check the estimated speed and confirm availability to a property prior to purchasing on the broadband provider's website. Providers may increase charges. The information is provided and maintained by Decision Technologies Limited. **This is indicative only and based on a 2-person household with multiple devices and simultaneous usage. Broadband performance is affected by multiple factors including number of occupants and devices, simultaneous usage, router range etc. For more information speak to your broadband provider.
Map data ©OpenStreetMap contributors.




