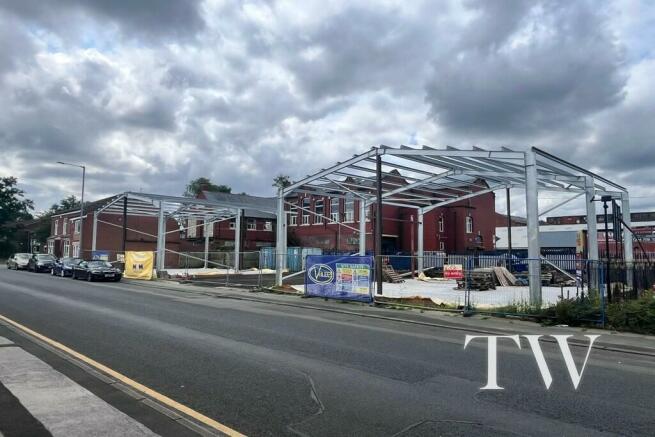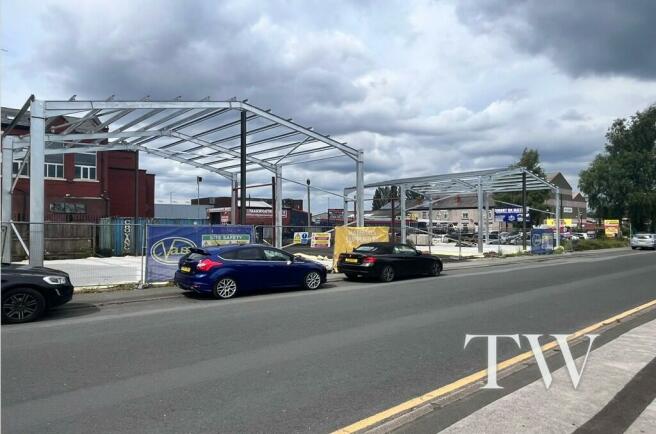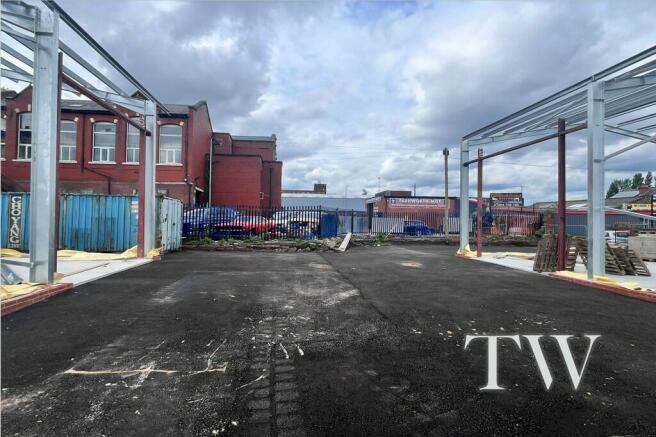Units 1 & 2, Egerton Street, Farnworth, Bolton, BL4 7ER
- SIZE AVAILABLE
939-1,878 sq ft
87-174 sq m
- SECTOR
Light industrial facility to lease
Lease details
- Lease available date:
- Ask agent
- Lease type:
- Long term
Key features
- Pre-let opportunity 2 x new-build workshop/trade counter units
- High quality units of modern construction
- Prominent location with visibility and signage opportunity from Egerton Street
- Suitable for a range of uses, including warehouse, workshop, trade counter, e-commerce, etc
- 5.1 metre minimum eaves
- Potential for mezzanine installation (offices, stores, etc)
- Insulated roof incorporating 10% natural roof lights
- Loading and parking available between the units
- Vehicular access gained from Gower Street (A575)
- Located on the fringes of Farnworth Town Centre Convenient access to A666 St. Peters Way & National Motorway Network Available Q4 2024 - as a whole (together), or individual units
Description
The units are prominently located upon the west side of Egerton Street (A575). Egerton Street itself is a one-way thoroughfare between Albert Road (A575) and Bolton Road (A6053).
The units are situated on the fringes of Farnworth Town Centre and benefit from convenient transport links to the A666 St. Peters Way and in turn, the National Motorway Network.
The immediate area is a popular and established mixed-use area, but predominantly dominated by industrial, trade-counter and showroom uses.
Description
Comprising 2 x brand new, single storey identical units, each with a Gross Internal Area of approximately 87.20 sq m (939 sq ft) and maximum roof height of 6.4 metres (minimum eaves of approximately 5 metres).
The units have external facing red-brick lower elevations with composite, insulated wall and roof cladding above. The two units will front each other within the site, with parking, loading and turning between. Vehicular access to the site will be taken via Gower Street.
Internally, each unit has an open-plan workshop/warehouse area to the front and ancillary kitchenette and WC to the rear corner. The units are both designed to accommodate a mezzanine installation at a later date, if so required by a Tenant.
The frontage will comprise pedestrian entrance door, window and a roller shutter/loading door.
Full proposed plans are available on request, or to view on Bolton Council's Planning Portal.
Services
The mains services connected to the property include water supply, electricity supply and of course, mains drainage.
Please note that Turner Westwell Commercial Agents have not tested any of the service installations or appliances connected to the property.
Lease Terms
Pre-let opportunity. The units are available as a whole/together by way of a single Full Repairing and Insuring lease, or individually, subject to minor Service Charge provisions.
Practical completion is expected Q4 2024, with regular timescale updates to be provided by the developer/landlord.
Rental
Rent on Application. The units are available to let separately, or as a single lease for both units.
VAT
VAT is applicable and will be charged at the prevailing rate.
Use
B2, B8 & E(g) - Industrial.
Interested parties are advised to make their own enquiries with the Local Rating Authority (Bolton Council) to confirm their proposed use is planning approved.
Legal Costs
Each party are to be responsible for their own legal costs involved in the transaction.
EPC
EPC's will be commissioned on practical completion and copies of the full Reports will be available on request.
Viewings
Strictly by appointment with the sole agents TURNER WESTWELL COMMERCIAL AGENTS.
Brochures
Units 1 & 2, Egerton Street, Farnworth, Bolton, BL4 7ER
NEAREST STATIONS
Distances are straight line measurements from the centre of the postcode- Moses Gate Station0.2 miles
- Farnworth Station0.6 miles
- Kearsley Station1.3 miles
Notes
Disclaimer - Property reference 1142LH. The information displayed about this property comprises a property advertisement. Rightmove.co.uk makes no warranty as to the accuracy or completeness of the advertisement or any linked or associated information, and Rightmove has no control over the content. This property advertisement does not constitute property particulars. The information is provided and maintained by Turner Westwell Commercial Agents, Chorley. Please contact the selling agent or developer directly to obtain any information which may be available under the terms of The Energy Performance of Buildings (Certificates and Inspections) (England and Wales) Regulations 2007 or the Home Report if in relation to a residential property in Scotland.
Map data ©OpenStreetMap contributors.




