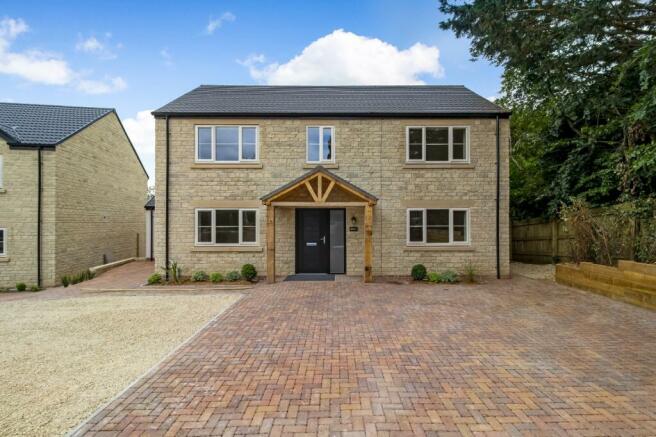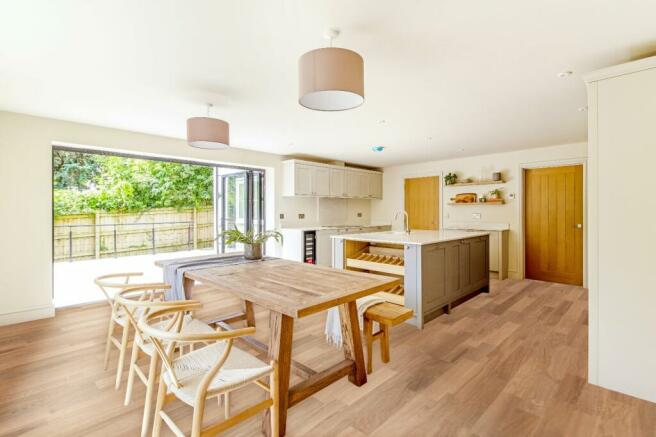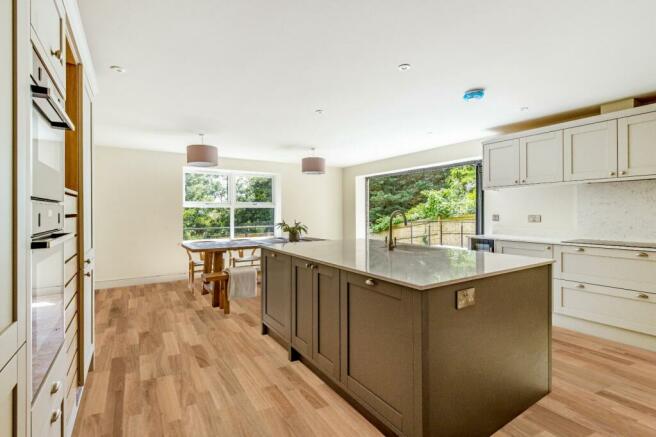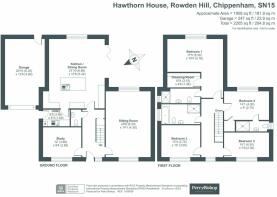Rowden Hill, Chippenham, SN15

- PROPERTY TYPE
Detached
- BEDROOMS
4
- BATHROOMS
3
- SIZE
Ask agent
- TENUREDescribes how you own a property. There are different types of tenure - freehold, leasehold, and commonhold.Read more about tenure in our glossary page.
Ask agent
Key features
- 4 Double Bedrooms
- Large Gardens
- Eco - friendly - Solar Panels & EV Charger
- 3 Bathrooms
- Open Plan Kitchen Dining
- Utility
- Seperate Living Room
- Study
Description
This elegant residence boasts a spacious kitchen-diner-family room that opens onto the patio through bi-fold doors, creating a breathtaking space perfect for entertaining. The fully fitted kitchen features solid quartz worktops and upstands, an island, a ceramic sink with a stainless steel tap, a double larder cupboard, an integrated full-height fridge/freezer, a dishwasher, an induction hob, a double oven, a combination oven, and a wine fridge. A separate utility room, designed to match the kitchen, includes quartz tops and spaces for a washing machine and tumble dryer, with convenient access to the driveway and garage. The large, separate sitting room offers a dual aspect and provides a relaxing retreat with scenic views of the garden. Additionally, the ground floor includes a spacious study and a WC. Underfloor heating is installed throughout the ground floor for added comfort.
Upstairs, there are four double bedrooms. The principal suite features a walk-in wardrobe and an en-suite bathroom with a walk-in shower and free-standing bath. The second bedroom also benefits from an en-suite shower room. Two further double bedrooms and a family bathroom are accessed via the central hallway, completing the upper level.
The outdoor space is truly outstanding, featuring a beautiful patio terrace that seamlessly connects the kitchen to the outdoors, overlooking a meticulously lawned garden surrounded by mature trees with a southerly aspect, perfect for enjoying long summer days. The front of the property offers ample parking for at least six to seven cars, in addition to a single garage.
This contemporary home is equipped with double-glazed, factory-finished painted windows and doors, oak-finished tongue-and-groove internal doors with brushed stainless-steel handles, and an oak handrail on the stairs. The hall, cloakroom, kitchen/dining area, and utility room are adorned with hard oak flooring, while the sitting room, study, stairs, landing, and all bedrooms are carpeted. The home is heated by gas central heating, with underfloor heating downstairs and radiators on the first floor. Eco-friendly features include solar panels and a POD electric car charger, making this home as practical as it is stylish.
SPECIFICATION
Kitchens
Fully fitted kitchen · Solid quartz worktop and upstand · Ceramic sink with stainless steel tap · Integrated full height fridge and freezer ·Integrated dishwasher · Induction hob Double oven and combination oven – wine fridge.
Utility
Colour and style to follow kitchen cabinetry · Solid quartz worktop and upstand - Stainless steel hand wash sink and mixer tap ·Housing for washing machine and tumble dryer. Boiler housed.
Bathrooms & En-Suites
All fixtures in chrome finish · Stone resin basins · Fully tiled floor, Porcelain wall tiles (full height in shower areas, half height ) · Free standing bath in main bathroom and suite bathroom · Thermostatic bath, shower mixer and taps · Shaver socket · Heated towel radiators · Concealed cistern toilet · Soft close toilet seat.
Ceiling downlights to all bathrooms and kitchen / utility. Pendant lighting to living room, hallways and bedrooms.
Heating
Worcester Boiler / Gas central heating · Underfloor heating to ground floor · Radiators on 1st floor ·
Electrical
CAT5 data points to all living and bedrooms. Exterior light to porch and rear of property. HIGH SPEED FIBRE BROADBAND to the property.
Solar Panels
POD ELECTRIC CAR CHARGER
Interior Finishes
Double glazed factory finished painted windows and external doors · Oak finish tongue and groove internal doors with brushed stainless steel ironmongery · Oak flooring in hall, cloakroom, utility room, kitchen/dinning as standard · Carpet to living room and study · Carpet to stairs, landings and bedrooms · Oak handrails to stairs.
Exterior Finishes
Indian sandstone patio. Block paved driveway. Turfed gardens.
The development is pleasantly situated at the bottom of Rowden Hill, which is less than half a mile from the town centre, within walking distance of the train station and all amenities which include a public library and the pleasant Monkton Park with riverside walks and cycleways. There is convenient pedestrian access to the mainline railway station (London Paddington - approx. 75 minutes). The M4 motorway, the A4 and the A420 offer excellent motor commuting to the major centres of Bath, Bristol, Swindon & London. There is a good choice of private schooling and Chippenham also offers excellent secondary schools and primary schools, together with Wiltshire College.
Brochures
Particulars- COUNCIL TAXA payment made to your local authority in order to pay for local services like schools, libraries, and refuse collection. The amount you pay depends on the value of the property.Read more about council Tax in our glossary page.
- Band: TBC
- PARKINGDetails of how and where vehicles can be parked, and any associated costs.Read more about parking in our glossary page.
- Yes
- GARDENA property has access to an outdoor space, which could be private or shared.
- Yes
- ACCESSIBILITYHow a property has been adapted to meet the needs of vulnerable or disabled individuals.Read more about accessibility in our glossary page.
- Ask agent
Rowden Hill, Chippenham, SN15
NEAREST STATIONS
Distances are straight line measurements from the centre of the postcode- Chippenham Station0.6 miles
About the agent
We are a leading firm of independent estate agents helping people on the move in Gloucestershire, Oxfordshire and Wiltshire - homes are where families grow and life stories unfold. Buying, selling or renting, your next step has to be right.
That’s why you need a property expert who cares. Someone who works as your trusted partner.
We support our clients every step of the way. Listening, advising. Doing whatever it takes to make the process easy and stress-free.
At Perry Bish
Industry affiliations


Notes
Staying secure when looking for property
Ensure you're up to date with our latest advice on how to avoid fraud or scams when looking for property online.
Visit our security centre to find out moreDisclaimer - Property reference LAN240068. The information displayed about this property comprises a property advertisement. Rightmove.co.uk makes no warranty as to the accuracy or completeness of the advertisement or any linked or associated information, and Rightmove has no control over the content. This property advertisement does not constitute property particulars. The information is provided and maintained by Perry Bishop, Cirencester. Please contact the selling agent or developer directly to obtain any information which may be available under the terms of The Energy Performance of Buildings (Certificates and Inspections) (England and Wales) Regulations 2007 or the Home Report if in relation to a residential property in Scotland.
*This is the average speed from the provider with the fastest broadband package available at this postcode. The average speed displayed is based on the download speeds of at least 50% of customers at peak time (8pm to 10pm). Fibre/cable services at the postcode are subject to availability and may differ between properties within a postcode. Speeds can be affected by a range of technical and environmental factors. The speed at the property may be lower than that listed above. You can check the estimated speed and confirm availability to a property prior to purchasing on the broadband provider's website. Providers may increase charges. The information is provided and maintained by Decision Technologies Limited. **This is indicative only and based on a 2-person household with multiple devices and simultaneous usage. Broadband performance is affected by multiple factors including number of occupants and devices, simultaneous usage, router range etc. For more information speak to your broadband provider.
Map data ©OpenStreetMap contributors.




