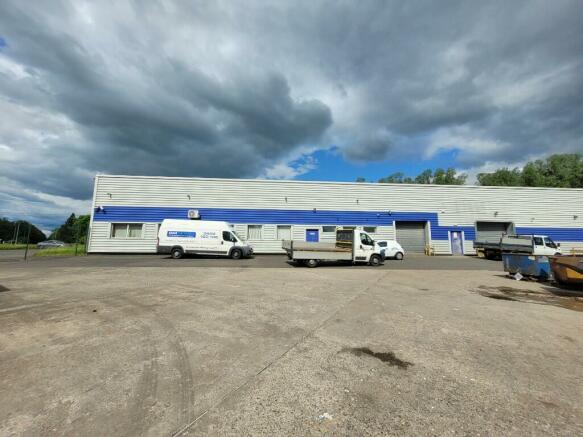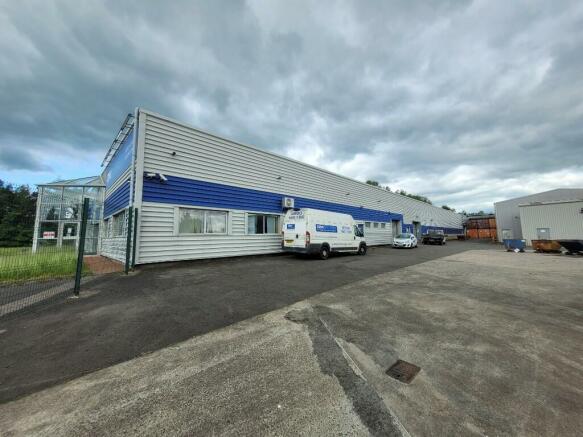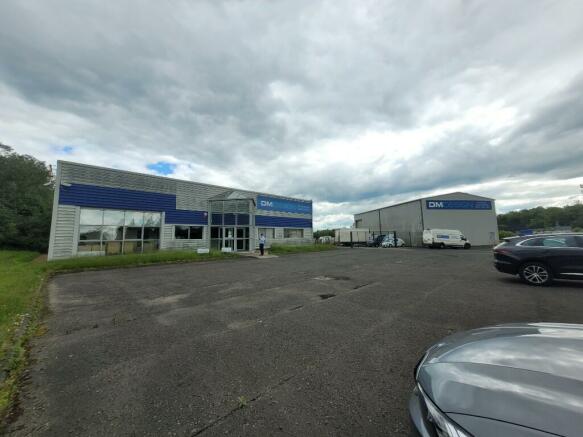Deerdykes Place, G68
- SIZE AVAILABLE
34,324 sq ft
3,189 sq m
- SECTOR
Industrial development for sale
- USE CLASSUse class orders: B2 General Industrial
B2
Key features
- Four industrial buildings contained within a secured yard.
- Within popular Westfield area of Cumbernauld.
- Excellent accessibility being close to M73 and M80.
- On-site car parking for up to 30 vehicles.
- Total Gross Internal Area of 3,188.7 sq.m. (34,324 sq.ft.)
- Total site area of 1.5 hectares (3.7 acres).
- OFFERS OVER £2.1 MILLION ARE INVITED.
Description
The property comprises purpose-built manufacturing and display facilities, contained within a regular shaped, and generally level parcel of land.
There are four buildings on site and they are as follows:
MAIN BUILDING
Industrial unit/showroom facility of steel portal frame construction with external walls mostly finished in profiled metal sheeting. The front and principal access to the property is via a fully glazed feature triangular shaped entranceway benefitting from excellent natural light.
Internally, the front section provides an extensive showroom together with offices and staff kitchen and toilet facilities.
The rear section provides workshop accommodation that is predominantly open plan with a steel framed mezzanine to the front. This was used as offices and a large boardroom.
The Biomass heating system will not be included in the sale.
The eaves height in this section is 4.5 metres (12 ft). There are two vehicle access doors to the gable elevation, which have opening heights of approx. 3 metres (10ft).
Rear Store
Detached industrial unit of steel portal frame construction with external walls finished in profiled metal sheeting. The roof is steel framed and pitched, clad in metal sheeting. There is a vehicle access door with an opening height of approx. 5 metres (16ft).
Internally, the unit was previously used for storage purposes and is open plan in nature with concrete floor and blockwork walls.
Vehicle Workshop
Smallest unit within the complex and detached in nature. The property is the same construction type as the other units. The roller shutter door has an opening height of approx. 3.65 metres (12 ft).
Internally, the unit was used for vehicle maintenance and repair and open plan in nature. The floor is solid concrete with metal sheeted walls. Spray foam insulation has been applied to the internal facing of the roof.
Front Unit
This unit is also detached in nature and lies to the front of the main complex. The property is also of the same construction type as the other units. The roller shutter door has an opening height of approx. 6 metres (20 ft). the roller door allows access to both the ground and upper floor sections.
Internally, the property provides accommodation over ground and first floor levels. The ground floor was used for manufacturing purposes and the first floor for storage.
Two stairwells provide access to the first floor.
Spray foam insulation has also been applied to the internal facing of the roof.
ACCOMMODATION & FLOOR AREAS
The property has been measured in accordance with RICS Code of Measuring Practice - 6th Edition on a Gross Internal basis and is as follows:
MAIN BUILDING
Ground Floor 1,818 sq.m. 19,569 sq.ft.
First Floor 375 sq.m. 4,037 sq.ft.
TOTAL 2,193 sq.m. 23,606 sq.ft.
REAR BUILDING
Ground Floor 308.5 sq.m. 3,321 sq.ft.
FRONT STORE
Ground Floor 314 sq.m. 3,380 sq.ft.
First Floor 314 sq.m. 3,380 sq.ft.
TOTAL 628 sq.m. 6,760 sq.ft.
GARAGE
Ground Floor 59.2 sq.m. 637 sq.ft.
GRAND TOTAL 3,188.7 sq.m. 34,324 sq.ft.
TOTAL SITE AREA 1.5 hectares 3.7 acres
SALE TERMS
OFFERS OVER £2.1 MILLION ARE INVITED.
ENERGY PERFORMANCE
A copy of the Energy Performance Certificate (EPC) for the subjects is available upon request.
NON-DOMESTIC RATES
According to the Scottish Assessors' Association website, the subjects are noted to have a Rateable Value of £116,000.
Any ingoing occupier has a right to appeal this status.
LEGAL COSTS
Each party will be responsible for paying their own legal costs incurred in this transaction.
VAT
All prices quoted are exclusive of VAT. For the avoidance of doubt, there will be VAT payable on the transaction.
VIEWING ARRANGEMENTS
Strictly by contacting the sole selling agents:-
Jonathan McManus
Jonathan.
or
Claire Hutton
Claire.
ANTI MONEY LAUNDERING
Under the Money Laundering, Terrorist Financing and Transfer of Funds (Information on the Payer) Regulations 2017, DM Hall are legally required to complete due diligence on purchasers and vendors. Once an offer has been accepted, the prospective purchaser(s)/occupier(s) shall be required to provide, as a minimum, proof of identity and residence and proof of funds for the purchase before the transaction can proceed.
Brochures
Deerdykes Place, G68
NEAREST STATIONS
Distances are straight line measurements from the centre of the postcode- Croy Station1.8 miles
- Greenfaulds Station2.0 miles
- Cumbernauld Station2.6 miles
Notes
Disclaimer - Property reference WSA2623. The information displayed about this property comprises a property advertisement. Rightmove.co.uk makes no warranty as to the accuracy or completeness of the advertisement or any linked or associated information, and Rightmove has no control over the content. This property advertisement does not constitute property particulars. The information is provided and maintained by DM Hall, Glasgow. Please contact the selling agent or developer directly to obtain any information which may be available under the terms of The Energy Performance of Buildings (Certificates and Inspections) (England and Wales) Regulations 2007 or the Home Report if in relation to a residential property in Scotland.
Map data ©OpenStreetMap contributors.




