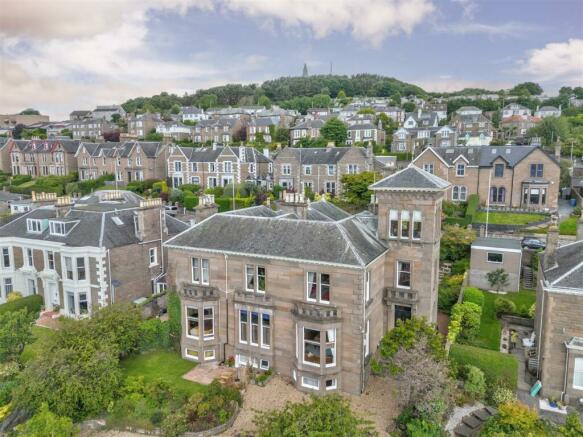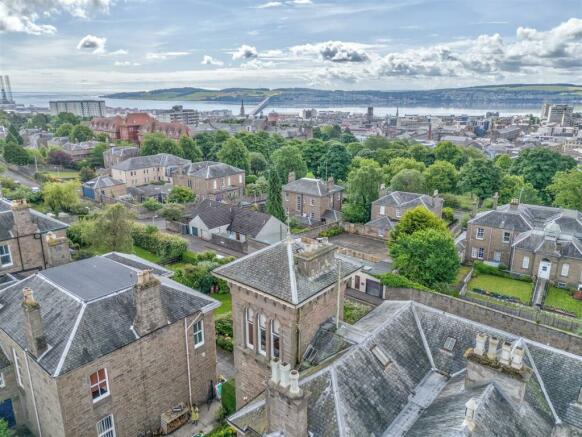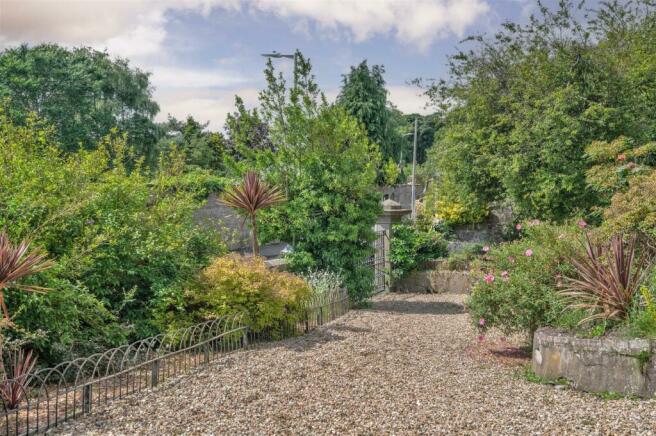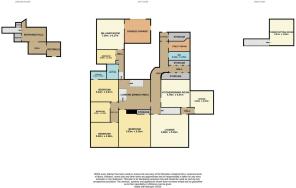Douglas Terrace, Dundee

- PROPERTY TYPE
Penthouse
- BEDROOMS
5
- BATHROOMS
3
- SIZE
Ask agent
- TENUREDescribes how you own a property. There are different types of tenure - freehold, leasehold, and commonhold.Read more about tenure in our glossary page.
Freehold
Key features
- Rare opportunity
- Magnificent views over the Tay
- Victorian mansion
- Original features such as high tower
- Sought after area
Description
4-5 Bedrooms one ensuite
Lounge
Snooker/Games Room
Tower Room Upper - Sittingroom
Tower Room Lower - Office
Kitchen/Diner
Laundry Room
Vestibules for Front and Back doors
Ground floor Hall - currently Library
First Floor Hall - currently Dining Room
Multiple Storage Rooms and in built cupboards
Garage
Inbuilt Shed
Extensive Floored Loft
Vestibule 9'10 x 10'2
With mosaic tiled floor, attractive cornice, pendant light fitting and East facing stained glass windows.
Entrance Hall 18'6 x 14'5
Spacious and welcoming area, with attractive ornate cornice and ceiling rose with pendant light fitting. East facing coloured glass windows with romantic Victorian style landscape scenery and window seat. Original Victorian style fireplace with cast iron surround.
Upper Hall - Landing 15'2 x14'
Spacious and attractive area with, ornate balustrade with turned spindles and end finials currently used for dining with view of North facing window comprising six large Italian style stained glass panels depicting seasonal scenes. Overhead intricate plaster cornice with ceiling rose.
Lounge 22' x 17'
A very spacious well proportioned room with windows on south and east elevations with spectacular views of Dundee City scape, River, Bridges and Fife hills beyond. Working fire with original wood mantel and marble tile surround.
Former Dining Room - currently Bedroom 5 19'2 x 17'
A very spacious well proportioned room with plain cornice and tiled fireplace. Southern exposure and spectacular views of the river and Dundee City scape and to Fife hills beyond.
Bedroom 1 14'7 x 13'10
This large and bright double bedroom has windows on two elevations facing South and West, affording spectacular views of River, City scape, Bridges and Fife hills beyond like all front facing rooms. The South facing window has a small balcony area. The room has a Delft tiled Victorian fireplace with cast iron surround.
Bedroom 2 13'2 x 12'9
A double bedroom with West facing window, original timber fireplace with tile inserts. Built-in wardrobes with storage over and panelled glazed doors.
Bedroom 3 17' x 12'8
A large double bedroom with West facing window, built in wardrobes and lovely blue Delft tiled Victorian fireplace.
EnSuite 8'1 x 7'3
Three piece Art Deco style bathroom suite with electric shower over the bath. North facing window.
Kitchen 15'1 x 14'3
A very spacious and thoughtfully designed kitchen, retaining much of the original deep wall cupboards and base units. Slate flooring. Original wall mounted service bell box.
Lower Tower Room - currently Office 9'9 x 9'9
With windows on two elevations giving excellent views of the river to the South and open aspect to the East.
Upper Tower Room 12'4 x 11'2 with 15'7 high ceiling - currently Sitting Room
This spectacular room has windows on three elevations facing North, East and South with panoramic views of the City, River and Fife hills beyond. All windows have arched top with case and sash windows.
Bedroom 4 15'3 x 13'6
Double bedroom with built-in wash hand basin and West facing window.
Bathroom 7'8 x 7'5
Ceramic tiled to dado height in Art Deco style
with Art Deco style three piece green suite. Overhead attic style window.
Billiard Room 23'7 x 13'6
This spectacular room room is timber panelled to dado height containing full size billiard table, high viewing chair, two built in corner decorative cabinets and magnificent timber surround fireplace. Two West facing windows.
W.C. 9'4 x 3'5
Toilet and hand basin. Wood panelling.
Laundry Room 7'10 x 4'5
With lower and mounted units. Overhead clothes pulley and window with opaque glass.
Storage Area 7'8 x 4'3
With beautiful wooden built-in wardrobes and window with opaque glass.
Double Garage 18'6 x 18'4
The garage is of timber construction with windows on two elevations and sliding wall length doors. The room has power and light, overhead fluorescent light fitting and water point.
External
Entrance from Douglas Terrace via double wrought iron gate with winding gravelled path to impressive, staired front door. Private garden to right of pathway and garden area continues through a gateway to West of house up steps to a patio area that leads on to a further set of steps to back door single gated entrance at Albany Terrace. There is an internal shed up steps at ground level that can be used for deliveries.
Location
The property is B listed and situated in popular, quiet residential area of the Law close to Dudhope Park and within a mile walking distance of the City Centre. It is conveniently located for all local amenities such 24 hour supermarkets, retail parks, schools, both Dundee universities, hospitals, sports facilities, all major Scottish airports, bus and road networks, and especially ideal for the keen golfer with a multitude of championship courses within 30 minutes drive including Carnoustie and St Andrews.
Brochures
HomeReport.pdfBrochure- COUNCIL TAXA payment made to your local authority in order to pay for local services like schools, libraries, and refuse collection. The amount you pay depends on the value of the property.Read more about council Tax in our glossary page.
- Ask agent
- PARKINGDetails of how and where vehicles can be parked, and any associated costs.Read more about parking in our glossary page.
- Yes
- GARDENA property has access to an outdoor space, which could be private or shared.
- Yes
- ACCESSIBILITYHow a property has been adapted to meet the needs of vulnerable or disabled individuals.Read more about accessibility in our glossary page.
- Ask agent
Douglas Terrace, Dundee
NEAREST STATIONS
Distances are straight line measurements from the centre of the postcode- Dundee Station0.9 miles
- Invergowrie Station2.9 miles
- Broughty Ferry Station4.3 miles
About the agent
I am your local property expert for Dundee and surrounding areas. I strive on providing a service which is second to none, my business is built on being personal, reliable and affordable. I love what I do and with my extensive experience in property you know when you sell with me your in the best place.
Check out my customer testimonials for customers reviews of their experience selling their properties with me. If you are thinking of selling or if I can help with any property related q
Industry affiliations

Notes
Staying secure when looking for property
Ensure you're up to date with our latest advice on how to avoid fraud or scams when looking for property online.
Visit our security centre to find out moreDisclaimer - Property reference 33259112. The information displayed about this property comprises a property advertisement. Rightmove.co.uk makes no warranty as to the accuracy or completeness of the advertisement or any linked or associated information, and Rightmove has no control over the content. This property advertisement does not constitute property particulars. The information is provided and maintained by Rosie Fraser Real Estate, Dundee. Please contact the selling agent or developer directly to obtain any information which may be available under the terms of The Energy Performance of Buildings (Certificates and Inspections) (England and Wales) Regulations 2007 or the Home Report if in relation to a residential property in Scotland.
*This is the average speed from the provider with the fastest broadband package available at this postcode. The average speed displayed is based on the download speeds of at least 50% of customers at peak time (8pm to 10pm). Fibre/cable services at the postcode are subject to availability and may differ between properties within a postcode. Speeds can be affected by a range of technical and environmental factors. The speed at the property may be lower than that listed above. You can check the estimated speed and confirm availability to a property prior to purchasing on the broadband provider's website. Providers may increase charges. The information is provided and maintained by Decision Technologies Limited. **This is indicative only and based on a 2-person household with multiple devices and simultaneous usage. Broadband performance is affected by multiple factors including number of occupants and devices, simultaneous usage, router range etc. For more information speak to your broadband provider.
Map data ©OpenStreetMap contributors.




