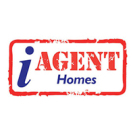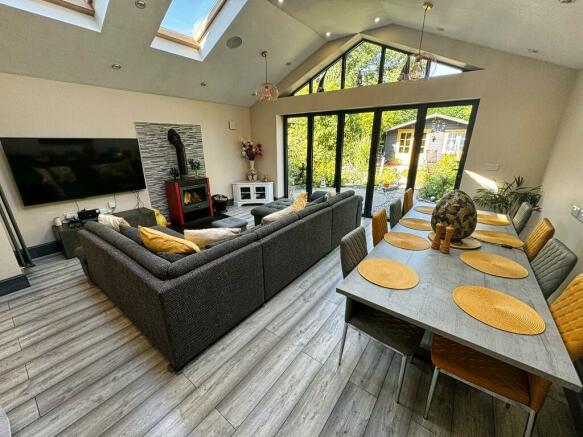Central Road, Northwich, Cheshire, CW9

- PROPERTY TYPE
Semi-Detached
- BEDROOMS
3
- BATHROOMS
1
- SIZE
Ask agent
- TENUREDescribes how you own a property. There are different types of tenure - freehold, leasehold, and commonhold.Read more about tenure in our glossary page.
Freehold
Key features
- Extended Three Bedrooms and Loft Room
- Stunning Open plan Lounge/Kitchen/Diner
- Separate Lounge with Bay Window
- Private and Enclosed Rear Garden
- Off Road Parking for Two Vehicles
- Family Bathroom and Additional WC
Description
As you approach the house, you are greeted by a spacious resin driveway with parking space for two cars, ensuring convenience for you and your guests. The added security feature of a SWAN CCTV system with five cameras offers peace of mind and a sense of safety.
Upon entering the house, you are welcomed by a spacious entrance hall with golden oak parquet flooring that leads to the separate lounge. Beyond the entrance hall, you will be delighted by the open plan lounge, kitchen, and diner area. The bi-fold doors lead out to the rear garden, seamlessly blending indoor and outdoor living spaces, perfect for entertaining or simply relaxing in the fresh air.
One of the unique features of this property is the summerhouse, which can be transformed into a man cave, a home office, guest house or a peaceful retreat according to your needs and preferences. Additionally, the converted loft room currently serves as a fourth bedroom, providing flexibility for your growing family or accommodating guests.
Don't miss the opportunity to make this house your home and enjoy the comfort and convenience it has to offer. Contact us today to arrange a viewing and experience the charm of this lovely property in Rudheath.
Council Tax Band C
GROUND FLOOR
ENTRANCE HALL
Golden Oak Parquet floor in herring bone pattern which has recently been treated and French polished. Ideal Combi Boiler in under stair utility/storage area. Boiler under warranty until 2025. Portable thermostatic time controller for both water/heat. Mains fuse board. 9kg
Washing machine included with plumbing in under stairs storage area. Gas meter in storage unit
LOUNGE
19'5" x 10'9" (5.93m x 3.29m)
Golden Oak Parquet floor in herring bone pattern which has recently been treated and French polished, double glazed uPVC bay window and TV aerial point.
LOUNGE/KITCHEN/DINING AREA
28'11" x 14'2" (8.83m x 4.34m)
Laminate floor light oak effect throughout. Four Yamaha, Bluetooth ceiling speakers - sound/speaker system. RUBEN Red 16kwt Contemporary Multi-fuel wood burning stove, can burn both coal and wood. Eco design 2022 compliant. Antidown draught cowel fitted on chimney. Fireplace with Cheshire slate hearth. Air vent fitted and log burner passed under CWAC Planning Approval. Carbon monoxide detector. Halogen lighting throughout plus four x Velux windows. Velux roof windows do not open due to log burner. Three x large graphite grey radiators are high BTU output radiators. Two x floor level heaters in kitchen kickboards. Full fibre internet sockets and main internet hub. Five x Aluminium Bi-Fold doors across width of extension fully opening outwards back to garden so as not to lose any room space. Outdoor sensor security lights x two.
KITCHEN
17'7" x 14'2" (5.36m x 4.34m)
AEG double oven and grills x two (wall mounted). AEG halogen induction hobs x two. E Cooke & Lewis Extractor hood and light BOSCH Integrated dishwasher Hisense American style double fridge/freezer with ice-maker unit.
LOUNGE/DINING AREA SUMMERHOUSE/MAN CAVE/OFFICE ROOM/GUEST ACCOMMODATION
15'6" x 12'2" (4.73m x 3.72m)
TUIN interlocking wooden cabin with air conditioning unit included in sale price. Shingle tile roof. Insulated ceilings/floor/walls. Shiplap hardboard insulated on three sides (not front
aspect for warmth in Winter/cool in Summer) Mains multiple sockets, Internet connection hard wired. Power and lights. Outdoor security light.
LANDING
Stair case to loft room/4th bedroom, loft hatch access to annexe roof store space over landing/bathroom.
BEDROOM ONE
14'4" x 9'3" to fitted wardrobes (4.37m x 2.83m to fitted wardrobes)
Floor to ceiling, sliding mirrored wardrobes and shelving.
BEDROOM TWO
9'0" x 8'9" (2.76m x 2.68m)
BEDROOM THREE
7'11" x 6'0" (2.43m x 1.84m)
With built in storage cupboard.
BATHROOM
Extraction fan, MIRA power shower running off combi boiler, jacuzzi bath, wall mounted medicine cabinet with power connection (not used).
LOFT ROOM
14'6" x 12'10" (4.42m x 3.93m)
Currently used as fourth bedroom, Velux roof window and blind. Power and lights, TV point. Storage into deep eaves. Loft hatch access to annexe roof store space over landing/bathroom.
DRIVEWAY
The property is approached by a private driveway which provides off road parking for two vehicles.
REAR GARDEN
A private and enclosed rear garden which has been well maintained, comprising of mature shrubs, trees and perennials. Additional channel drainage installed to rear of extension
which leads to mains drainage. External security lights/CCTV. Log storage unit. AstroTurf lawn and seating/patio areas.
- COUNCIL TAXA payment made to your local authority in order to pay for local services like schools, libraries, and refuse collection. The amount you pay depends on the value of the property.Read more about council Tax in our glossary page.
- Ask agent
- PARKINGDetails of how and where vehicles can be parked, and any associated costs.Read more about parking in our glossary page.
- Yes
- GARDENA property has access to an outdoor space, which could be private or shared.
- Yes
- ACCESSIBILITYHow a property has been adapted to meet the needs of vulnerable or disabled individuals.Read more about accessibility in our glossary page.
- Ask agent
Central Road, Northwich, Cheshire, CW9
NEAREST STATIONS
Distances are straight line measurements from the centre of the postcode- Northwich Station0.7 miles
- Lostock Gralam Station1.2 miles
- Greenbank Station2.1 miles
Notes
Staying secure when looking for property
Ensure you're up to date with our latest advice on how to avoid fraud or scams when looking for property online.
Visit our security centre to find out moreDisclaimer - Property reference iahcrn. The information displayed about this property comprises a property advertisement. Rightmove.co.uk makes no warranty as to the accuracy or completeness of the advertisement or any linked or associated information, and Rightmove has no control over the content. This property advertisement does not constitute property particulars. The information is provided and maintained by iAgent Homes, Northwich. Please contact the selling agent or developer directly to obtain any information which may be available under the terms of The Energy Performance of Buildings (Certificates and Inspections) (England and Wales) Regulations 2007 or the Home Report if in relation to a residential property in Scotland.
*This is the average speed from the provider with the fastest broadband package available at this postcode. The average speed displayed is based on the download speeds of at least 50% of customers at peak time (8pm to 10pm). Fibre/cable services at the postcode are subject to availability and may differ between properties within a postcode. Speeds can be affected by a range of technical and environmental factors. The speed at the property may be lower than that listed above. You can check the estimated speed and confirm availability to a property prior to purchasing on the broadband provider's website. Providers may increase charges. The information is provided and maintained by Decision Technologies Limited. **This is indicative only and based on a 2-person household with multiple devices and simultaneous usage. Broadband performance is affected by multiple factors including number of occupants and devices, simultaneous usage, router range etc. For more information speak to your broadband provider.
Map data ©OpenStreetMap contributors.




