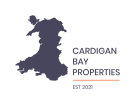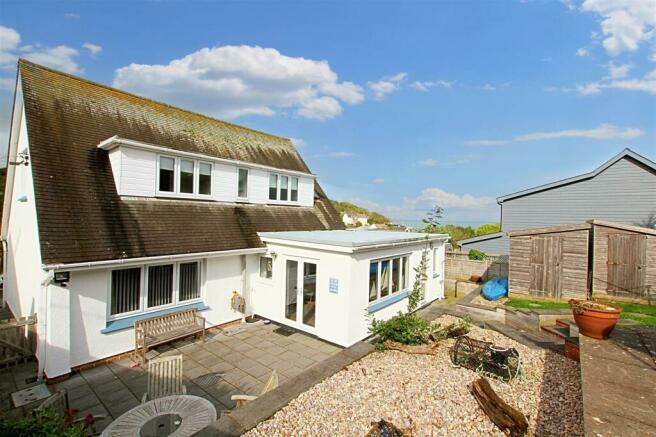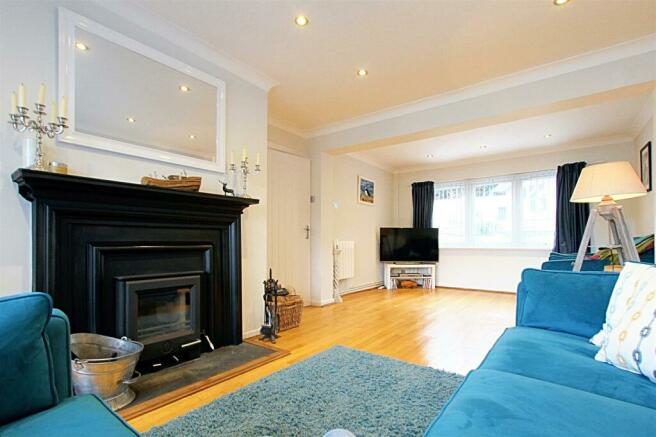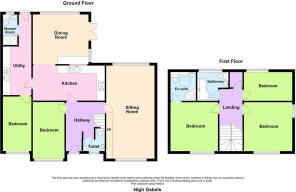Felin Road, Aberporth, Cardigan

- PROPERTY TYPE
Detached Bungalow
- BEDROOMS
5
- BATHROOMS
3
- SIZE
Ask agent
- TENUREDescribes how you own a property. There are different types of tenure - freehold, leasehold, and commonhold.Read more about tenure in our glossary page.
Freehold
Key features
- Detached House
- 5 bedrooms
- Potential annex
- Beautifully modernised
- Off road parking
- 200 yards to the beaches in Aberporth
- Sea views from garden and master bedroom
- Popular Aberporth village
- Lots of space and light
- EPC rating : D
Description
Access into the property is via steps up through the glazed door and into the entrance hall. The entrance hall has solid oak flooring, stylish partly wood-panelled walls, and doors accessing the spacious lounge, kitchen/dining area, bedroom 5/snug room, w/c, and the staircase to the first floor; The lounge is a light and spacious room that runs the length of the home, it benefits from a multi-fuel stove with a slate hearth and ornate cast surround and mantel, solid oak flooring, large windows to the front and back of the room. The hallway also leads you to bedroom five/snug this is a versatile room located at the front of the home with a window overlooking the driveway and could be used as a bedroom, or adapted to your needs, there is also a separate w/c located off the hallway, you step down into the room which has a w/c, wash hand basin partly tiled walls, an electric towel radiator, and a feature circular window. The heart of the home is the open-plan kitchen/diner/sun lounge. The modern kitchen benefits from the modern fitted base and wall units with worktop over, tiled flooring, an induction hob, an electric eye-level cooker, a one-and-a-half sink and drainer, an integral dishwasher, an American style fridge freezer, this area is designed to maximize the light.
INFORMATION ABOUT THE AREA:
Please read our Location Guides on our website for more information on what this area has to offer.
Details Continued: - Accessed off the kitchen is the dining area or sunroom, this room has a breakfast bar overlooking the kitchen, French doors accessing the rear patio with windows across the rear wall giving you views over the rear garden. Also accessed from the kitchen area is the utility or potential annex room. The utility has a range of wall and base units, a sink with a drainer, partly tiled walls, a washing machine, space for a tumble dryer, the oil boiler, a door accessing the rear garden, and doors to bedroom four, and a door to the shower room, bedroom four is a double, with a window to the fore. The shower room benefits from a w/c, a wash hand basin, an electric shower with enclosure, and an obscure window to the rear.
First Floor: - The light and spacious landing on the first floor gives access to three bedrooms, the family bathroom, and a walk-in storage room. It also has partly wooden panelled walls and a window to the fore. Bedroom one is the master double bedroom with stunning sea views and an en-suite, there are 2 windows in this bedroom, one to the side (sea views) and one to the front. The en-suite is of a modern design and has a wash hand basin with vanity units a corner shower,w/c and a Velux window to the rear. The family bathroom has tiled flooring, party-tiled walls, a bath with shower over, w/c and a wash hand basin with vanity unit, and an obscure window to the rear, the walk-in storage room is located at the rear of the home and could be easily adapted to become a walk-in wardrobe. Bedroom three is a large single with a window to the rear and bedroom two is a spacious double with windows to the side and rear and the wardrobes are included.
Externally: - You approach this home via a private driveway to the front of the property where there is parking for up to 4 cars. There is a lawn to the side, and gated pathways to either side of the home to access the rear garden. The landscaped, enclosed rear garden is terraced with a paved patio area close to the house, then sweeping steps up to the top of the garden where the summer house is located. There are different seating areas to take in the sea views, a lawn area, and wooden sheds, the oil tank is hidden by a wooden enclosure, the terrace also has a section for flowers and shrubs with slate chippings, enabling this to be a low maintenance garden while still remaining an inviting, manicured garden.
This is a stunning property, in a beautiful coastal village. Viewing is highly recommended to appreciate all this home has to offer.
Hallway - 3.772 x 2.923 (max l shape) (12'4" x 9'7" (max l s -
Lounge - 7.138 x 3.630 (23'5" x 11'10") -
Bedroom 5/Snug - 4.365 x 2.385 (14'3" x 7'9") -
W/C - 1.834 x 1.227 (max l shape) (6'0" x 4'0" (max l sh -
Kitchen Area - 5.375 x 2.625 (17'7" x 8'7") -
Dining/Sun Room - 4.325 x 3.103 (14'2" x 10'2") -
Utility Room - 5.673 x 2.123 (18'7" x 6'11") -
Bedroom 4 - 4.097 x 2.114 (13'5" x 6'11") -
Shower Room - 2.295 x 1.028 (7'6" x 3'4") -
Landing - 4.669 x 1.815 (15'3" x 5'11") -
Master Bedroom 1 - 3.687 x 3.447 (12'1" x 11'3") -
En-Suite - 1.957 x 1.589 (6'5" x 5'2") -
Family Bathroom - 2.471 x 2.149 (8'1" x 7'0") -
Walk-In Store Room - 1.219 x 1.143 (3'11" x 3'8") -
Bedroom 3 - 3.662 x 2.142 (12'0" x 7'0") -
Bedroom 2 - 3.688 x 3.651 (12'1" x 11'11") -
Important Information: - VIEWINGS: By appointment only. We would respectfully ask you to contact us before you view this property internally or externally.
TAX BAND: F, Ceredigion County Council
TENURE: We are advised that the property is Freehold
GENERAL NOTE: Please note that all floor plans, room dimensions and areas quoted in these details are approximations and are not to be relied upon. Any appliances and services listed in these details have not been tested.
SERVICES: We have not tested any services to this property.
VIEWING INFORMATION: The driveway entrance is sloping.
Tr/Tr/09/23/Tr/Ok -
PLEASE NOTE:
Cardigan Bay Properties, its clients and any joint agents give notice that 1: They are not authorised to make or give any representations or warranties in relation to the property either here or elsewhere, either on their own behalf or on behalf of their client or otherwise. They assume no responsibility for any statement that may be made in these particulars. These particulars do not form part of any offer or contract and must not be relied upon as statements or representations of fact. 2: Any areas, measurements or distances are approximate. The text, photographs and plans are for guidance only and are not necessarily comprehensive. All photographs are taken using a digital camera with a wide-angled camera lens. It should not be assumed that the property has the all necessary planning, building regulation or other consents and that Cardigan Bay Properties have not tested any services, equipment or facilities. Purchasers must satisfy themselves by inspection or otherwise.
Brochures
Felin Road, Aberporth, Cardigan- COUNCIL TAXA payment made to your local authority in order to pay for local services like schools, libraries, and refuse collection. The amount you pay depends on the value of the property.Read more about council Tax in our glossary page.
- Band: F
- PARKINGDetails of how and where vehicles can be parked, and any associated costs.Read more about parking in our glossary page.
- Yes
- GARDENA property has access to an outdoor space, which could be private or shared.
- Yes
- ACCESSIBILITYHow a property has been adapted to meet the needs of vulnerable or disabled individuals.Read more about accessibility in our glossary page.
- Ask agent
Felin Road, Aberporth, Cardigan
NEAREST STATIONS
Distances are straight line measurements from the centre of the postcode- Fishguard Harbour Station20.5 miles
About the agent
Cardigan Bay Properties covers a large area of West Wales to offer our property owners outstanding service at very competitive prices.
Having worked as estate agents in the West Wales area for over 27 years, combined, we understand how important it is to know that your property is in the care of people who are honest and approachable. We have first class local knowledge and relationships, and we will be there to help guide you with your move, every step of the way.
If you a
Industry affiliations

Notes
Staying secure when looking for property
Ensure you're up to date with our latest advice on how to avoid fraud or scams when looking for property online.
Visit our security centre to find out moreDisclaimer - Property reference 33258949. The information displayed about this property comprises a property advertisement. Rightmove.co.uk makes no warranty as to the accuracy or completeness of the advertisement or any linked or associated information, and Rightmove has no control over the content. This property advertisement does not constitute property particulars. The information is provided and maintained by Cardigan Bay Properties, Cardigan Bay. Please contact the selling agent or developer directly to obtain any information which may be available under the terms of The Energy Performance of Buildings (Certificates and Inspections) (England and Wales) Regulations 2007 or the Home Report if in relation to a residential property in Scotland.
*This is the average speed from the provider with the fastest broadband package available at this postcode. The average speed displayed is based on the download speeds of at least 50% of customers at peak time (8pm to 10pm). Fibre/cable services at the postcode are subject to availability and may differ between properties within a postcode. Speeds can be affected by a range of technical and environmental factors. The speed at the property may be lower than that listed above. You can check the estimated speed and confirm availability to a property prior to purchasing on the broadband provider's website. Providers may increase charges. The information is provided and maintained by Decision Technologies Limited. **This is indicative only and based on a 2-person household with multiple devices and simultaneous usage. Broadband performance is affected by multiple factors including number of occupants and devices, simultaneous usage, router range etc. For more information speak to your broadband provider.
Map data ©OpenStreetMap contributors.




