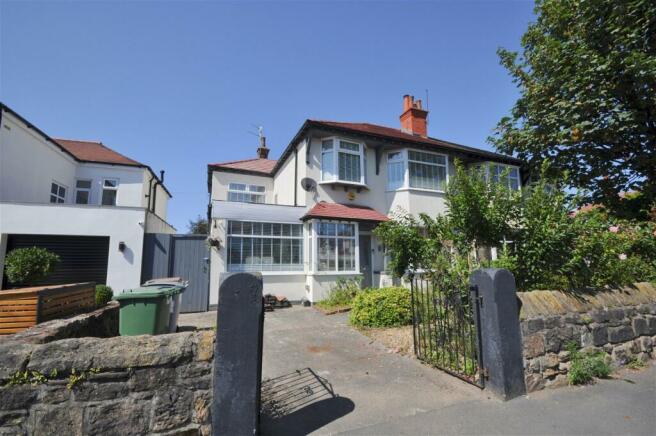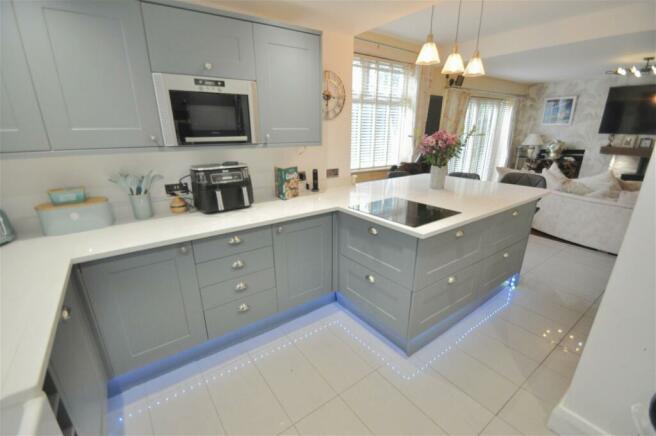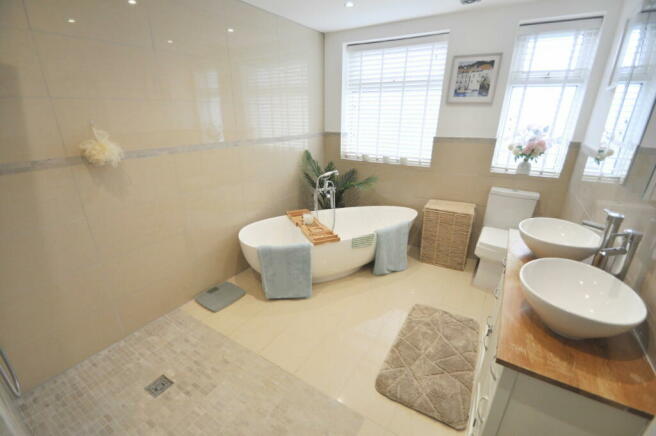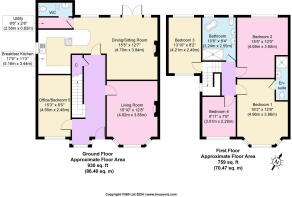
Grove Road, Wallasey

- PROPERTY TYPE
Semi-Detached
- BEDROOMS
5
- BATHROOMS
3
- SIZE
Ask agent
- TENUREDescribes how you own a property. There are different types of tenure - freehold, leasehold, and commonhold.Read more about tenure in our glossary page.
Freehold
Key features
- Four/Five Bedroom Semi Detached
- Beautifully Upgraded Throughout
- No Chain
- A Must See
- EPC Rating F (This was before refurb was carried out)
- Council Tax D
Description
What a stunning four/five-bedroom semi-detached abode which would make a fantastic family home! This property has been beautifully upgraded by the current owner and internally boasts a stylish open plan kitchen diner, two bathrooms, downstairs WC and utility room. Outside there is a rear garden and off-road parking, as well as having had a new roof completed. Set in a sought-after location near to the amenities in Wallasey Village including handy shops, excellent local schooling and ideal for commuting with Wallasey Grove Road train station at the end of the road, plus the M53 and Liverpool tunnel just a short drive away. Interior: inviting hallway, office/bedroom five, living room, superb kitchen dining area, sitting area, utility room and WC on the ground floor. Off the first-floor split level landing there is the master bedroom with en-suite shower room, three further bedrooms and family bathroom. Exterior: driveway, front garden and lovely rear garden. Viewing is a must!
Information
WiFi enables central heating via Hive system
Wireless Burglar alarm
Full Silicone render
WiFi enabled lights throughout
Chrome plug sockets with USB (far more than normal)
High level sockets for wall mounted TV in all main rooms and bedrooms
Complete electrical rewire (18 months ago)
Original internal doors
New central heating system and combi boiler (out house...)
New luxurious carpets
Wooden blinds on every window
New front door and porch
Key less Yale front door system
Corus stone kitchen tops and island
Induction hob
Built in fridge / freezer
Built in dishwasher
Front room living flame fire with remote control and built in lights
Digital shower in main bathroom
New gutters
Built in loft ladder with light in loft
Entrance & Hallway
Enter through the main entrance door into a bright and inviting hallway with tall radiator and original parquet flooring. Doors into:
Office/Bed Five 16.0 x 8.06
uPVC double glazed window. Can be used as an office or a useful downstairs bedroom.
Living Room 15.11 x 13.0
uPVC double glazed bay window. Attractive fireplace, central heating radiator and original parquet flooring.
Kitchen Diner Area 18.05 x 11.01
Superb open plan kitchen diner with a stunning fitted kitchen offering ample worktop space, a beautiful Belfast sink with swan neck mixer tap over, this sits below a window. Fitted double oven, fitted microwave oven and separate hob in the extended island area of the worktop – suitable for breakfasts as there is space for bar stools. Thoughtful lighting and attractive tiling complete this excellent area.
Sitting Area 16.0 x 12.07
uPVC double glazed double opening doors into the garden. Attractive log burner fire in the chimney breast. Tall radiator and again offering original parquet flooring.
Utility Room
Space and plumbing for washing machine and tumble dryer.
Downstairs WC
Modern low-level WC and wash basin set in a handy unit. Central heating radiator and extractor fan.
Landing
Staircase leading up to the first-floor split level landing area with wall radiator and stained-glass window bringing in natural light. Stairs to both directions with doors into the first-floor rooms.
Bed One 16.04 x 13.06
uPVC double glazed bay window with inset window seat, picture rail and radiator. Door into the en-suite.
En-Suite
Modern wet room style shower room with attractive tiling, rainfall head shower with extra handheld mixer, along with a hand wash basin and low-level WC.
Bed Two 15.09 x 12.09
uPVC double glazed window with picture rail and radiator.
Bed Three 14.04 x 8.11
uPVC double glazed window with picture rail and radiator.
Bed Four 12.02 x 7.10
uPVC double glazed window with picture rail and radiator.
Family Bathroom 10.03 x 8.04
Stunning family bathroom with two uPVC double glazed windows. Free standing feature bathroom with mixer tap in the centre, and to the side an open wet room style shower area. Low level WC and double ‘his and hers’ sinks with mixer taps set in a handy unit. Complementary tiling to part walls and floor.
Exterior Rear Garden
Outdoor space to enjoy over the summer months.
Front Garden & Driveway
Useful off-road parking and front garden space.
Location
Grove Road can be found off Rolleston Drive approx. 1.0 miles driving distance from our Liscard office.
Brochures
Brochure 1- COUNCIL TAXA payment made to your local authority in order to pay for local services like schools, libraries, and refuse collection. The amount you pay depends on the value of the property.Read more about council Tax in our glossary page.
- Ask agent
- PARKINGDetails of how and where vehicles can be parked, and any associated costs.Read more about parking in our glossary page.
- Off street
- GARDENA property has access to an outdoor space, which could be private or shared.
- Yes
- ACCESSIBILITYHow a property has been adapted to meet the needs of vulnerable or disabled individuals.Read more about accessibility in our glossary page.
- Ask agent
Grove Road, Wallasey
NEAREST STATIONS
Distances are straight line measurements from the centre of the postcode- Wallasey Grove Road Station0.3 miles
- Wallasey Village Station0.5 miles
- New Brighton Station0.8 miles
About the agent
Harper & Woods are an independent estate agency specialising in residential sales, lettings and property management from our new offices in Wallasey.
Our 20 years experience in estate agency both locally and worldwide gives us an acute insight into our market and our cosmopolitan team of devoted professionals reflect the rich diversity clients expect.
Our approach sets us apart: To deliver the highest level of expertise. To uphold an ethic of good service, always putting our clien
Industry affiliations

Notes
Staying secure when looking for property
Ensure you're up to date with our latest advice on how to avoid fraud or scams when looking for property online.
Visit our security centre to find out moreDisclaimer - Property reference S1024022. The information displayed about this property comprises a property advertisement. Rightmove.co.uk makes no warranty as to the accuracy or completeness of the advertisement or any linked or associated information, and Rightmove has no control over the content. This property advertisement does not constitute property particulars. The information is provided and maintained by Harper & Woods, Wallasey. Please contact the selling agent or developer directly to obtain any information which may be available under the terms of The Energy Performance of Buildings (Certificates and Inspections) (England and Wales) Regulations 2007 or the Home Report if in relation to a residential property in Scotland.
*This is the average speed from the provider with the fastest broadband package available at this postcode. The average speed displayed is based on the download speeds of at least 50% of customers at peak time (8pm to 10pm). Fibre/cable services at the postcode are subject to availability and may differ between properties within a postcode. Speeds can be affected by a range of technical and environmental factors. The speed at the property may be lower than that listed above. You can check the estimated speed and confirm availability to a property prior to purchasing on the broadband provider's website. Providers may increase charges. The information is provided and maintained by Decision Technologies Limited. **This is indicative only and based on a 2-person household with multiple devices and simultaneous usage. Broadband performance is affected by multiple factors including number of occupants and devices, simultaneous usage, router range etc. For more information speak to your broadband provider.
Map data ©OpenStreetMap contributors.





