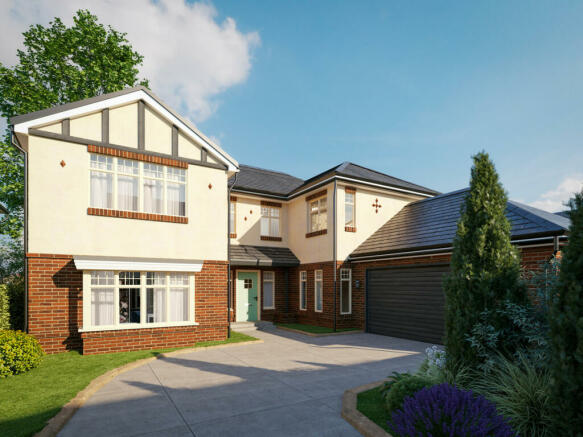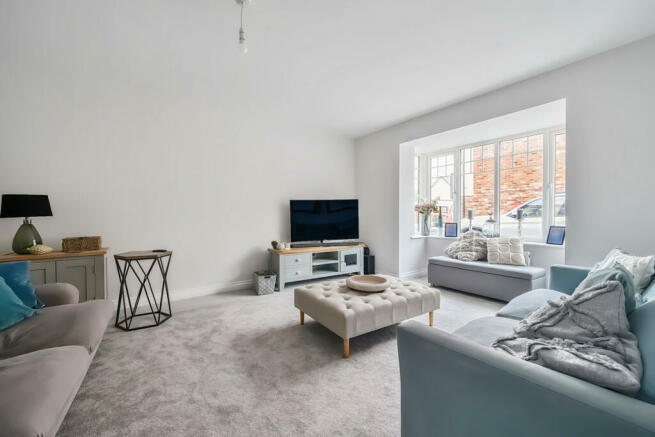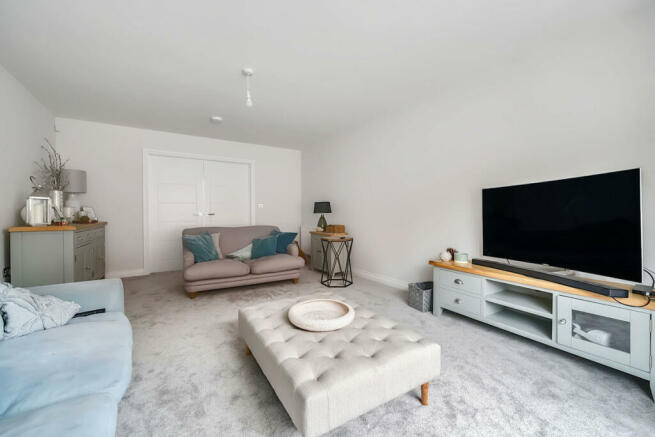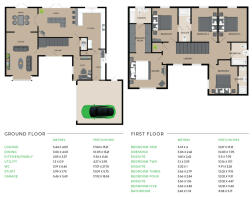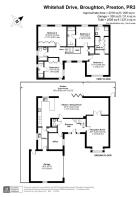
Whittingham Place, Preston, PR3

- PROPERTY TYPE
Detached
- BEDROOMS
5
- BATHROOMS
4
- SIZE
2,556 sq ft
237 sq m
- TENUREDescribes how you own a property. There are different types of tenure - freehold, leasehold, and commonhold.Read more about tenure in our glossary page.
Freehold
Key features
- New Build Development
- 10 Year Builders Warranty
- Available Immediately
- No Chain
- Detached House
- Five Double Bedrooms
- Driveway & Double Garage
- High Standard Finish Throughout
- Optional Extras Available
- Excellent Transport Links
Description
With only two plots of this exquisite build type currently available, it presents an exceptional opportunity for those seeking a spacious and elegant family home.
As you approach the property, a stone-paved path meanders through a beautifully lawned front garden, leading you to the welcoming uPVC front door. The entrance exudes a sense of grandeur, hinting at the sophistication that lies within.
Stepping into the living room, you are greeted by soft carpeted flooring, two radiators for warmth, and a striking double glazed bay window that floods the room with natural light. This inviting space seamlessly connects to the kitchen/diner through double doors, enhancing the flow of the home and creating a perfect setting for both relaxation and entertainment.
The kitchen/diner is a chef's dream, offering ample storage across an array of stylish wall and base units. It is equipped with state-of-the-art integrated appliances, including an oven, microwave, hob, extractor fan, fridge, freezer, sink, and dishwasher. This expansive area also provides ample space for both dining and lounging, with a double glazed window offering a pleasant view and two radiators ensuring comfort. The room is elegantly finished with laminate flooring and features two sets of double glazed UPVC patio doors that open onto the rear garden, blending indoor and outdoor living effortlessly. Adjacent to the kitchen, the utility room adds practicality with its additional sink, storage units, and space for a washing machine and dryer.
Convenience continues on the ground floor with a well-appointed downstairs W.C., featuring a toilet, wash hand basin atop a cabinet, radiator, and tiled flooring. A dedicated study with a double glazed window, carpeted flooring, and a radiator provides a quiet space for work or reading.
Upstairs, the master suite is a sanctuary of luxury. This spacious double bedroom boasts a double glazed bay window, carpeted flooring, a radiator, and generous space for a walk-in wardrobe. The ensuite bathroom adds a touch of opulence with a walk-in shower unit, toilet, sink unit atop a cabinet, heated chrome towel rail, frosted double glazed window, and full tiling.
The second bedroom mirrors the master suite's comfort and style, featuring carpeted flooring, a double glazed window, a radiator, and an ensuite bathroom similarly outfitted with a walk-in shower unit, toilet, sink unit atop a cabinet, heated chrome towel rail, frosted double glazed window, and comprehensive tiling.
Bedrooms three and four are equally inviting, both carpeted and complete with double glazed windows and radiators. These rooms share access to a Jack & Jill ensuite, which includes a walk-in shower unit, wash hand basin atop a cabinet, heated chrome towel rail, mirror, frosted double glazed window, and full tiling, ensuring convenience and privacy.
The fifth bedroom, also carpeted and featuring a double glazed window and radiator, offers versatility to serve as an additional bedroom, guest room, or hobby space. The family bathroom continues the home's theme of modern luxury, with a shower over bath, toilet, wash hand basin, mirror, frosted double glazed window, and tiling throughout.
Outside, the fence-lined rear garden is a private oasis, featuring a large lawn and a stone paved seating patio area perfect for outdoor dining and relaxation. The driveway provides ample parking for multiple vehicles and leads to an integral double garage, complete with up and over doors and an electric car charging point, catering to the needs of the modern family.
Whittingham Place is not only a symbol of architectural excellence but also a vibrant community. Located in Broughton, Preston, it offers residents a tranquil yet connected lifestyle, with excellent local amenities, including top-rated schools, parks, and convenient transport links. This "Windsor" style home at Whittingham Place is more than just a residence; it’s a lifestyle of luxury, comfort, and convenience.
Living Room
5.44m x 4.03m (17.84ft x 13.21ft)
Living room with carpeted flooring, two radiators, feature double glazed bay window, and double doors leading to the kitchen/diner
Kitchen/Diner
5.91m x 6.60m (19.39ft x 21.65ft)
The kitchen/diner offers ample storage across a range of wall and base units, integrated oven, microwave, hob, extractor fan, fridge, freezer, sink, and dishwasher as well as space for a dining and living area, double glazed window, two radiators, laminate flooring, and access to the utility room as well as access to the rear garden through 2x double glazed UPVC patio doors
Utility Room
1.30m x 0.90m (4.27ft x 2.95ft)
Utility Room with a sink, base units for storage and space for a washing machine and dryer
W.C.
Downstairs W.C. with toilet, wash hand basin atop a cabinet, radiator and tiled flooring
Study
3.99m x 1.75m (13.09ft x 5.73ft)
Study with double glazed window, carpeted flooring and a radiator
Bedroom One
6.80m x 6.42m (22.30ft x 21.07ft)
Bedroom One is a double bedroom with space for a walk in wardrobe with double glazed bay window, carpeted flooring, a radiator and access to the ensuite
Ensuite 1
1.68m x 2.42m (5.50ft x 7.95ft)
Ensuite with walk in shower unit, toilet, sink unit atop a cabinet, heated chrome towel rail, frosted double glazed window and tiled throughout
Ensuite 2
3.02m x 1.00m (9.91ft x 3.28ft)
Ensuite with walk in shower unit, toilet, sink unit atop a cabinet, heated chrome towel rail, frosted double glazed window and tiled throughout
Ensuite 3
3.66m x 1.36m (12.02ft x 4.47ft)
Jack & Jill ensuite, which is accessible from bedrooms Two & Three with walk in shower unit, wash hand basin unit atop a cabinet, heated chrome towel rail, mirror, frosted double glazed window and tiled throughout
Bedroom Two
3.10m x 3.39m (10.16ft x 11.11ft)
Bedroom Two is another double bedroom with, carpeted flooring, a double glazed window, a radiator and access to the ensuite
Bedroom Three
3.66m x 2.79m (12.02ft x 9.15ft)
Bedroom Three is another double bedroom with, carpeted flooring, a double glazed window, a radiator and access to the Jack & Jill ensuite
Bedroom Four
3.66m x 2.84m (12.02ft x 9.31ft)
Bedroom Four is another double bedroom with, carpeted flooring, a double glazed window, a radiator and access to the Jack & Jill ensuite
Bedroom Five
3.66m x 2.88m (12.02ft x 9.46ft)
Bedroom Five is another double bedroom with, carpeted flooring, a double glazed window, and a radiator
Bathroom
2.46m x 1.74m (8.08ft x 5.71ft)
Bathroom with shower over bath, toilet, wash hand basin, mirror, a frosted double glazed window and is tiled throughout
Rear Garden
Fence lined rear garden containing large lawn, a stone paved seated patio area
Driveway
Driveway for multiple cars
Garage
5.46ft x 5.69m (17.92ft x 18.65ft)
Integral Double Garage with up and over door and electric car charging point
Brochures
Brochure 1- COUNCIL TAXA payment made to your local authority in order to pay for local services like schools, libraries, and refuse collection. The amount you pay depends on the value of the property.Read more about council Tax in our glossary page.
- Band: TBC
- PARKINGDetails of how and where vehicles can be parked, and any associated costs.Read more about parking in our glossary page.
- Yes
- GARDENA property has access to an outdoor space, which could be private or shared.
- Yes
- ACCESSIBILITYHow a property has been adapted to meet the needs of vulnerable or disabled individuals.Read more about accessibility in our glossary page.
- Ask agent
Whittingham Place, Preston, PR3
NEAREST STATIONS
Distances are straight line measurements from the centre of the postcode- Preston Station4.0 miles
- Salwick Station5.2 miles
About the agent
Local Estate Agents. Personal Service.
Working with only a handful of clients selling a home in your local area, allows us to dedicate more time to you and your potential buyers. We know from experience that rushing around, promising the world to as many clients as possible, doesn't give you, your home, and your sale the attention it deserves.
Industry affiliations

Notes
Staying secure when looking for property
Ensure you're up to date with our latest advice on how to avoid fraud or scams when looking for property online.
Visit our security centre to find out moreDisclaimer - Property reference RX384524. The information displayed about this property comprises a property advertisement. Rightmove.co.uk makes no warranty as to the accuracy or completeness of the advertisement or any linked or associated information, and Rightmove has no control over the content. This property advertisement does not constitute property particulars. The information is provided and maintained by The Agency UK, Covering Nationwide. Please contact the selling agent or developer directly to obtain any information which may be available under the terms of The Energy Performance of Buildings (Certificates and Inspections) (England and Wales) Regulations 2007 or the Home Report if in relation to a residential property in Scotland.
*This is the average speed from the provider with the fastest broadband package available at this postcode. The average speed displayed is based on the download speeds of at least 50% of customers at peak time (8pm to 10pm). Fibre/cable services at the postcode are subject to availability and may differ between properties within a postcode. Speeds can be affected by a range of technical and environmental factors. The speed at the property may be lower than that listed above. You can check the estimated speed and confirm availability to a property prior to purchasing on the broadband provider's website. Providers may increase charges. The information is provided and maintained by Decision Technologies Limited. **This is indicative only and based on a 2-person household with multiple devices and simultaneous usage. Broadband performance is affected by multiple factors including number of occupants and devices, simultaneous usage, router range etc. For more information speak to your broadband provider.
Map data ©OpenStreetMap contributors.
