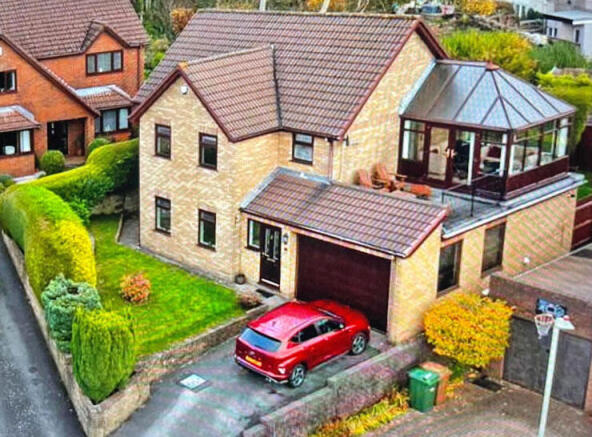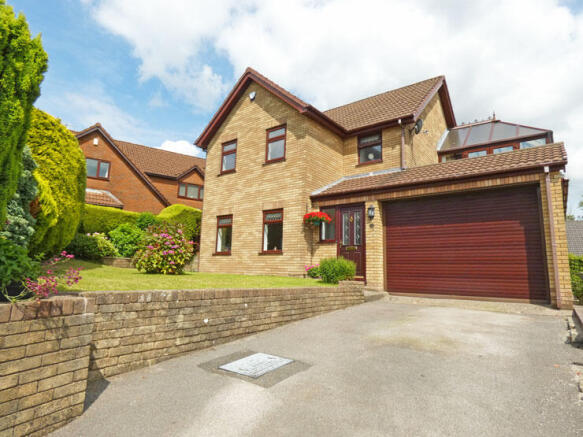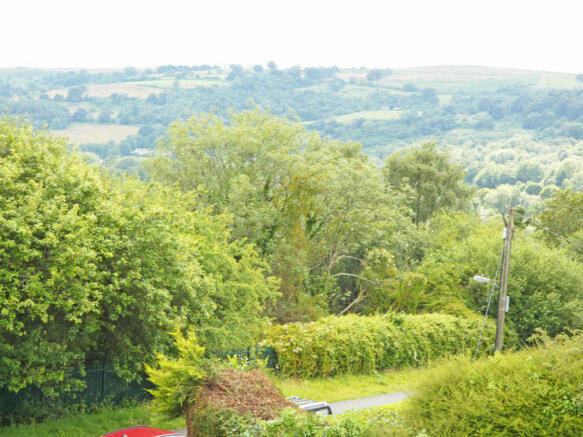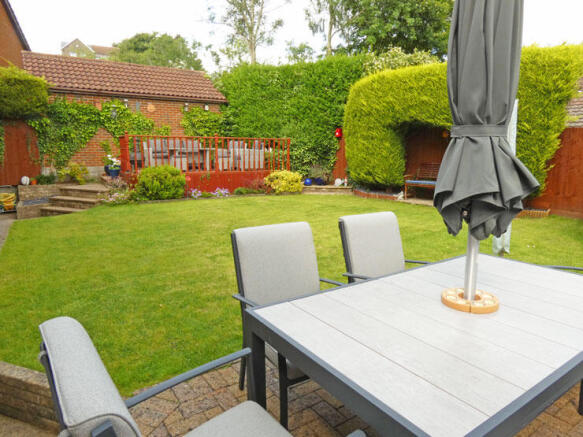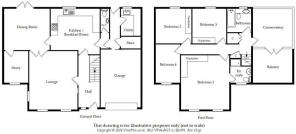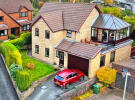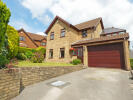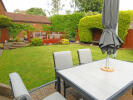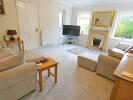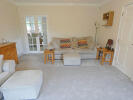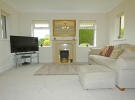Bedwlwyn Close, Ystrad Mynach, Hengoed, CF82 7BA

- PROPERTY TYPE
Detached
- BEDROOMS
4
- BATHROOMS
2
- SIZE
Ask agent
- TENUREDescribes how you own a property. There are different types of tenure - freehold, leasehold, and commonhold.Read more about tenure in our glossary page.
Freehold
Key features
- INDIVIDUALLY DESIGNED 4 BED DETACHED
- FRONT & REAR GARDENS
- SIDE ACCESS, DRIVEWAY & GARAGE
- PICTURESQUE FARMLAND & MOUNTAINSIDE VIEWS
- 1ST FLOOR CONSERVATORY
- THREE RECEPTION ROOMS
Description
It is with great pleasure that we offer For Sale, this INDIVIDUALLY DESIGNED FOUR
BEDROOM DETACHED FAMILY HOME which has been well maintained & decorated throughout by its current owners.
Situated in Bedwlwyn Close which is a small cul-de-sac of only six individual properties, on the out-skirts of the village centre, but still close enough to walk to all of the village facilities and Hengoed Train Station which is only five minutes walk away.
The added benefits to the property include double glazing, gas combination central heating, alarm, no upward chain and a first floor CONSERVATORY with underfloor heating which makes an ideal enter-tainment room, leading to balcony area enjoying picturesque mount-ainside & farmland views.
The property enjoys nice size living accommodation which includes the hallway, lounge, separate dining room, study/playroom, fitted kitchen/breakfast room, cloakroom/WC., rear hall, passageway leads to a utility room and separate storage room & also leads to the good size integral garage. To the first floor there are four bedrooms (three of which are doubles with fitted wardrobes), en-suite to master bedroom, family bathroom/WC., and a first floor conservatory leading to a sitting/balcony area. There are well maintained FRONT & REAR GARDENS, SIDE ACCESS, DRIVEWAY & GARAGE.
The village offers a selection of shops including Tesco and Lidl stores, schools to junior levels, a girls high school, bus services and train station so ideal for commuters to Cardiff and the surrounding areas.
ACCOMMODATION: (Approximate dimensions)
HALLWAY:
Accessed via the composite front door, has quality wood effect laminate flooring, under stairs storage cupboard, window to front, and windows to either side of the hallway. Access to carpeted staircase with feature pillars and spindles.
LOUNGE:
16' 4" x 13' 4". A nice size reception room with flat coved ceilings and walls, deep moulded skirting boards and neutral colour fitted carpet, two windows to front enjoying mountainside views, window to side, feature fireplace and hearth housing coal effect fire. French doors to dining room.
DINING ROOM:
12' 9" x 12' 5". Has flat coved ceiling and flat walls, neutral colour fitted carpet, French doors leading to the rear garden, door to study and separate door to kitchen.
STUDY/PLAYROOM:
9' x 7'. There is a flat coved ceiling and flat walls, neutral colour fitted carpet and window to front.
KITCHEN/BREAKFAST ROOM:
11' 8" x 11' 5". Has a good range of wood style wall and floor units with solid wood doors & work surfaces, tiled splash back, one and a half bowl sink unit, extractor fan with lighting, gas hob & electric oven, integrated dishwasher, there is a wine rack, electric grill, display cabinet, integrated fridge and separate freezer, fitted breakfast bar with stools to remain, quality tile effect flooring. Panelled door to rear hall.
REAR HALL:
Has a tiled floor, external door to side and panelled door to the cloakroom.
CLOAKROOM/WC.:
With low level WC. and wash hand basin.
PASSAGEWAY & GARAGE:
With external door to the rear garden and is open to the good size garage which is brick built and has a UPVC ceiling, concrete floor, power & lighting and two windows to side. From the passageway there is also a separate storage room and panelled door to the utility room.
UTILITY ROOM:
Houses the combination boiler, there is a circular sink unit, plumbed for automatic washing machine, tiled splash back, tiled floor, floor & wall units and window to the rear.
LANDING:
The landing is a nice size bright landing with flat coved ceiling and flat walls, neutral colour fitted carpet, panelled doors to access all first floor accommodation and double panelled doors to a good size shelved storage cupboard with radiators, separate cloaks cupboard with clothes rail and shelf.
BEDROOM 1:
14' 7" x 13' 5". An excellent size master bedroom with two windows to front enjoying stunning open views, fitted wardrobes and bedside cabinets to remain, neutral colour fitted carpet, panelled door to en-suite.
EN-SUITE:
Comprising of a wash hand basin, low level WC. and shower cubicle with shower off mains, wall mirror and cabinet, display shelf, flat ceiling with built in spotlights, tiled walls, heated towel rail, window to front.
BEDROOM 2:
10' 3" x 10'. Another double bedroom with window to rear and fitted wardrobes.
BEDROOM 3:
10' 3" x 9' 9". A third double bedroom with fitted wardrobes and window with similar outlook to bedroom two.
BEDROOM 4:
10' 8" x 6' 10". A good size fourth bedroom which would take a double bed and has a window to the front.
BATHROOM/WC.:
White suite comprising of panelled bath with shower screen and shower off mains, vanity unit with low level WC. and wash hand basin, heated towel rail, tiled walls and grey coloured laminate flooring, wall mirror and window to rear.
CONSERVATORY:
11' 6" x 11' 3". Surrounded by double glazed windows which enables you to appreciate the stunning views, fitted blinds, tiled floor and French doors leading to the balcony which provides an ideal seating area, apex roof with lighting, power & lighting.
CENTRAL HEATING:
Gas combination central heating fired by the boiler situated in the utility room.
GARDENS:
FRONT: Nicely maintained lawned garden with conifer hedging, host of mature shrubs, low raised brick walls, pebble raised seating area, garden path and driveway to side with parking for two vehicles, side access.
REAR: A nice size lawned rear garden offering maximum privacy with patio area and raised decked patio with verandah balcony. Garden paths, plum slate borders, host of mature shrubs, wooden storage shed and separate seating area.
GARAGE:
A good size single integral garage.
COUNCIL TAX: BAND F.
PRICE: NOW £459,950 - FREEHOLD
JJ6299
These particulars have been prepared as a general guide. We have been informed by the Vendor/s or their Representative/s regarding the Tenure. We have not tested the services, appliances or fittings. Measurements are approximate and given as a guide only.
- COUNCIL TAXA payment made to your local authority in order to pay for local services like schools, libraries, and refuse collection. The amount you pay depends on the value of the property.Read more about council Tax in our glossary page.
- Ask agent
- PARKINGDetails of how and where vehicles can be parked, and any associated costs.Read more about parking in our glossary page.
- Yes
- GARDENA property has access to an outdoor space, which could be private or shared.
- Yes
- ACCESSIBILITYHow a property has been adapted to meet the needs of vulnerable or disabled individuals.Read more about accessibility in our glossary page.
- Ask agent
Bedwlwyn Close, Ystrad Mynach, Hengoed, CF82 7BA
Add an important place to see how long it'd take to get there from our property listings.
__mins driving to your place
Your mortgage
Notes
Staying secure when looking for property
Ensure you're up to date with our latest advice on how to avoid fraud or scams when looking for property online.
Visit our security centre to find out moreDisclaimer - Property reference 1084. The information displayed about this property comprises a property advertisement. Rightmove.co.uk makes no warranty as to the accuracy or completeness of the advertisement or any linked or associated information, and Rightmove has no control over the content. This property advertisement does not constitute property particulars. The information is provided and maintained by Peter Mulcahy, Ystrad Mynach. Please contact the selling agent or developer directly to obtain any information which may be available under the terms of The Energy Performance of Buildings (Certificates and Inspections) (England and Wales) Regulations 2007 or the Home Report if in relation to a residential property in Scotland.
*This is the average speed from the provider with the fastest broadband package available at this postcode.
The average speed displayed is based on the download speeds of at least 50% of customers at peak time (8pm to 10pm).
Fibre/cable services at the postcode are subject to availability and may differ between properties within a postcode.
Speeds can be affected by a range of technical and environmental factors. The speed at the property may be lower than that
listed above. You can check the estimated speed and confirm availability to a property prior to purchasing on the
broadband provider's website. Providers may increase charges. The information is provided and maintained by
Decision Technologies Limited.
**This is indicative only and based on a 2-person household with multiple devices and simultaneous usage.
Broadband performance is affected by multiple factors including number of occupants and devices, simultaneous usage, router range etc.
For more information speak to your broadband provider.
Map data ©OpenStreetMap contributors.
