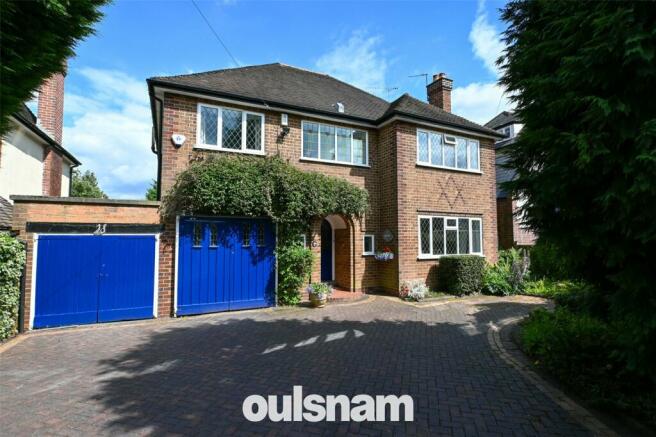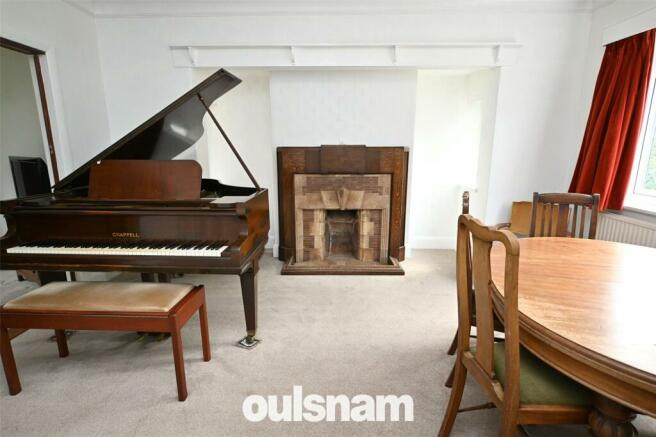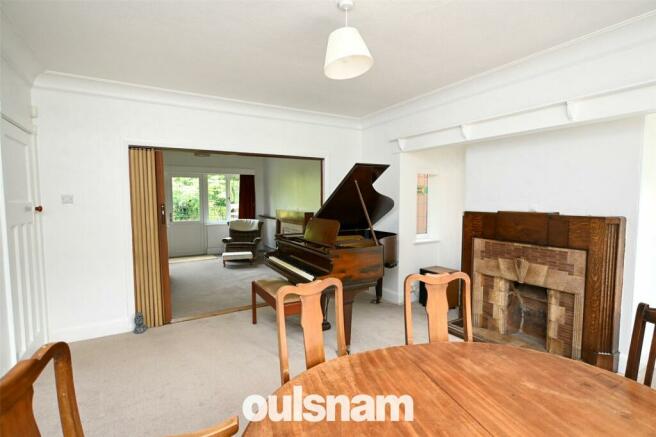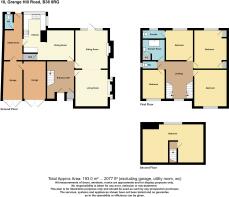
Grange Hill Road, Kings Norton, Birmingham, B38

- PROPERTY TYPE
Detached
- BEDROOMS
5
- BATHROOMS
1
- SIZE
Ask agent
- TENUREDescribes how you own a property. There are different types of tenure - freehold, leasehold, and commonhold.Read more about tenure in our glossary page.
Freehold
Description
LOCATION
Kings Norton, Birmingham, dates back to 13th Century and still retains some of its early ‘village character’ particularly around The Green. Today, The Green is a hive of activity with a wide variety of shops, businesses, a monthly Farmer’s market and the renowned ‘Mop Fair’ takes place in October every year. Kings Norton boasts a number of popular schools including St Joseph’s and Kings Norton Primary School and St Thomas Aquinas Secondary School as well as the much sought after Kings Norton Girls’ and Boys’ School. It further benefits from having its own railway station located on Pershore Road, a regular bus service (no 45) operating along the top of Grange Hill Road. For drivers, easy access to Junction 2 of the M42. Other facilities include Kings Norton Business Centre which contains over 80 companies employing some 1250 people, Kings Norton Park and Library and Wast Hills Driving range, pitch & putt and a 9 Hole Par 3 course.
SUMMARY
* NO CHAIN!
* From an integral 'arched' storm porch the front door leads to a generous entrance hall.
* Two reception rooms with the ability to be opened into one through-lounge via a dividing accordion door. Both reception rooms include 'art deco' period fireplaces. The rear reception room has a patio door.
* The breakfast room leads to a larder, then through to a fitted kitchen. The kitchen has a large window overlooking the rear garden.
* There is a 'lean-to' used as a workshop/utility area with a WC.
* Four double bedrooms are located off the first-floor gallery landing.
* Separate WC and shower room.
* Bedroom One has fitted wardrobes.
* Bedroom Two has a walk-in wardrobe/storage.
* Bedroom Three has a washroom.
* From the first floor landing, there is a staircase up to a generously sized, converted, attic bedroom with a dormer window overlooking the rear garden.
* The house has a rather large, sunny, rear garden with many mature trees and shrubs.
* At the front of the property, the driveway will hold multiple vehicles and the entrances to two garages.
PROPERTY INFORMATION
Heating and Glazing
The rear patio door and all major windows are double-glazed.
The house is heated by a Worcester Bosch Greenstar 30 CDi Combination Boiler located in the lean-to off the kitchen.
Council Tax Band F
GROUND FLOOR
Entrance Hall
3.78m x 3.33m (12' 5" x 10' 11")
Front Reception Room
3.78m x 4.52m (12' 5" x 14' 10")
Rear Reception Room
3.78m x 4.32m (12' 5" x 14' 2")
Breakfast Room
3.25m x 3.25m (10' 8" x 10' 8")
Pantry
1.6m x 0.9m (5' 3" x 2' 11")
Kitchen
4.5m x 2.57m (14' 9" x 8' 5")
Workshop/Lean to
5.3m (3.23m) x 2.06m
WC
1.88m x 0.76m (6' 2" x 2' 6")
FIRST FLOOR
Landing
4.37m (1.83m) x 4.7m (0.91m)
Bedroom One
4.32m x 3.78m (14' 2" x 12' 5")
Bedroom Two
4.52m x 3.78m (14' 10" x 12' 5")
Storage Off Bedroom Two
2.6m x 0.53m (8' 6" x 1' 9")
Bedroom Three
3.35m x 3.28m (11' 0" x 10' 9")
Washroom Off Bedroom Three
2.74m x 0.9m (9' 0" x 2' 11")
Bedroom Four
3.7m x 2.72m (12' 2" x 8' 11")
WC
1.68m x 0.86m (5' 6" x 2' 10")
Shower Room
2.72m x 2.24m (8' 11" x 7' 4")
SECOND FLOOR
Attic Room
4.52m (3.89m) x 7.16m
OUTSIDE
Garage One
4.65m x 2.18m (15' 3" x 7' 2")
Garage Two
5.05m x 2.77m (16' 7" x 9' 1")
Driveway
Rear Garden
- COUNCIL TAXA payment made to your local authority in order to pay for local services like schools, libraries, and refuse collection. The amount you pay depends on the value of the property.Read more about council Tax in our glossary page.
- Band: F
- PARKINGDetails of how and where vehicles can be parked, and any associated costs.Read more about parking in our glossary page.
- Garage,Driveway,Off street
- GARDENA property has access to an outdoor space, which could be private or shared.
- Yes
- ACCESSIBILITYHow a property has been adapted to meet the needs of vulnerable or disabled individuals.Read more about accessibility in our glossary page.
- Ask agent
Grange Hill Road, Kings Norton, Birmingham, B38
NEAREST STATIONS
Distances are straight line measurements from the centre of the postcode- Kings Norton Station0.8 miles
- Northfield Station1.2 miles
- Bournville Station1.8 miles
About the agent
Robert Oulsnam & Company was founded over 45 years ago on the fundamental principal to provide high quality service as Estate Agents and Letting Agents. The company has expanded steadily and now boasts 12 offices covering Birmingham and North Worcestershire.
We are constantly matching ourselves against others to ensure we provide the best possible service.
We lead the way with cutting edge technology ensuring both customers and employees have access to the latest methods to promot
Industry affiliations



Notes
Staying secure when looking for property
Ensure you're up to date with our latest advice on how to avoid fraud or scams when looking for property online.
Visit our security centre to find out moreDisclaimer - Property reference NOR210385. The information displayed about this property comprises a property advertisement. Rightmove.co.uk makes no warranty as to the accuracy or completeness of the advertisement or any linked or associated information, and Rightmove has no control over the content. This property advertisement does not constitute property particulars. The information is provided and maintained by Robert Oulsnam & Company, Northfield. Please contact the selling agent or developer directly to obtain any information which may be available under the terms of The Energy Performance of Buildings (Certificates and Inspections) (England and Wales) Regulations 2007 or the Home Report if in relation to a residential property in Scotland.
*This is the average speed from the provider with the fastest broadband package available at this postcode. The average speed displayed is based on the download speeds of at least 50% of customers at peak time (8pm to 10pm). Fibre/cable services at the postcode are subject to availability and may differ between properties within a postcode. Speeds can be affected by a range of technical and environmental factors. The speed at the property may be lower than that listed above. You can check the estimated speed and confirm availability to a property prior to purchasing on the broadband provider's website. Providers may increase charges. The information is provided and maintained by Decision Technologies Limited. **This is indicative only and based on a 2-person household with multiple devices and simultaneous usage. Broadband performance is affected by multiple factors including number of occupants and devices, simultaneous usage, router range etc. For more information speak to your broadband provider.
Map data ©OpenStreetMap contributors.





