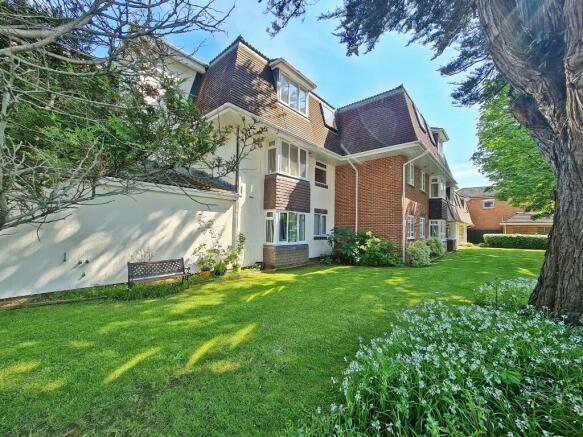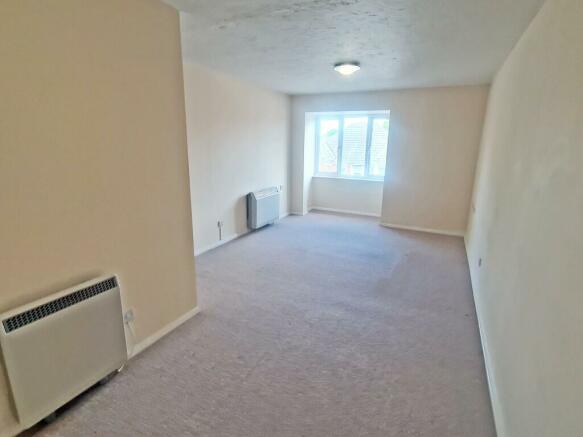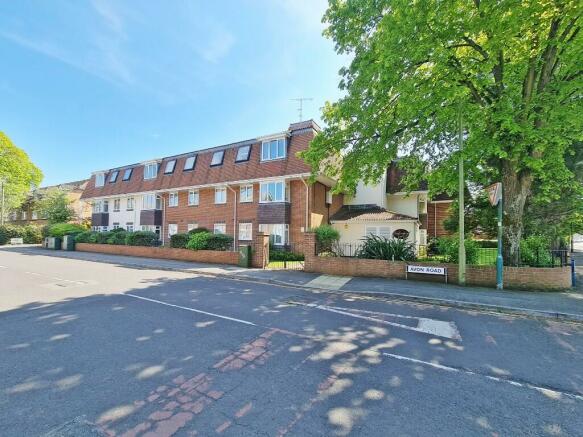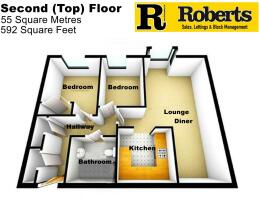
Samdringham Court, Charminster, Bournemouth, BH8

- PROPERTY TYPE
Retirement Property
- BEDROOMS
2
- BATHROOMS
1
- SIZE
592 sq ft
55 sq m
Key features
- Rarely Available Two Bedroom Top Floor Lift Served Retirement Flat
- 55 Square Metres of Floor Space
- Feature 23ft Lounge Through Dining Room
- Double Storage Cupboards, Fitted Wardrobe to Bedroom One
- Neutral Decor Internally with Modern Shower Room Suite
- Over Night in-House Guest Suite for Visitors, Economical Electric Heating, EPC C Rating
- 60-Year Resident Age Restriction Applies. House Manager & Intercom / Care Line Facility
- Communal Gardens, Parking, Resident Lounge, Wide Hallways & Ramped Access
- Development Ideal for the Youthful Independent Retired whilst being Suitable for Older Residents too
- No Forward Chain & Vacant Possession
Description
Entrance Hallway:
Being L-shaped. Having coved and textured ceiling with two ceiling light points and hatch to loft. Electric night storage heater, entry phone receiver and intercom / care line. Cupboard housing electrics fuse board and new consumer unit. Additional linen cupboard housing hot water cylinder tank with shelved storage over.
Lounge / Diner:
23' 1 max' into bay plus recess x 10' 11 narrowing to 7' 6 / 7.04m max' into bay plus recess x 3.33m narrowing to 2.29m (approx').
Having textured ceiling with two ceiling light points and feature UPVC double-glazed bay window to front aspect. Two night storage heaters, television point and telephone point. Emergency care-line pull-cord.
Kitchen:
7' 4 x 7' 4 / 2.24m x 2.24m (approx').
Having textured ceiling with ceiling light point and fitted extractor. A range of wall and base mounted units with work surfaces over. Single bowl single drainer sink unit. Integrated electric oven with electric hobs and cooker hood over. Space and plumbing for washing machine. Integrated under counter fridge. Splash back tiling.
Bedroom One:
10' 8 x 9' 3 / 3.25m x 2.82m (approx').
Having textured ceiling with ceiling light point. Velux window to front aspect. Fitted wardrobes with hanging rail and shelved storage over. Emergency care-line pull-cord. Wall mounted convector heater.
Bedroom Two:
9' 5 x 7' 4 / 2.87m x 2.24m (approx').
Having textured ceiling with ceiling light point. Velux window to front aspect. Emergency care-line pull-cord. Wall mounted convector heater.
Shower Room:
6' 5 x 6' 2 / 1.96m x 1.88m (approx').
Having textured ceiling and ceiling light point, extractor fan and wall mounted blower heater. Double shower cubicle with fitted electric shower. Pedestal wash hand basin, low level WC and splash back tiling. Emergency care-line pull-cord.
Further Information:
The property has the benefit of guest facilities, resident's communal lounge, care line and in house manager.
Outside:
The property is set in well-presented and maintained communal grounds with established and mature trees, bushes and shrubs. Casual off road resident and visitor parking.
Tenure:
Leasehold - 125 years from May 1990 (92-years remaining)
Maintenance:
£3,327.53 per annum to include buildings insurance and water.
Ground Rent:
Peppercorn
Council Tax:
Band C
Brochures
Brochure- COUNCIL TAXA payment made to your local authority in order to pay for local services like schools, libraries, and refuse collection. The amount you pay depends on the value of the property.Read more about council Tax in our glossary page.
- Ask agent
- PARKINGDetails of how and where vehicles can be parked, and any associated costs.Read more about parking in our glossary page.
- Residents
- GARDENA property has access to an outdoor space, which could be private or shared.
- Communal garden
- ACCESSIBILITYHow a property has been adapted to meet the needs of vulnerable or disabled individuals.Read more about accessibility in our glossary page.
- Lift access,Ramped access,Level access,Wide doorways,Level access shower
Samdringham Court, Charminster, Bournemouth, BH8
NEAREST STATIONS
Distances are straight line measurements from the centre of the postcode- Bournemouth Station0.6 miles
- Pokesdown Station1.3 miles
- Branksome Station2.8 miles
About the agent
Number one lettings and sales agent for Bournemouth and surrounding areas
There's no place like home, and we know that better than anybody.
For over 40 years our busy independent estate agency has been specialising in Sales in the local area, in which time we've helped numerous local sellers, buyers and landlords over the years. We also have a strong Lettings Department, dealing primarily in residential properties but also domin
Industry affiliations



Notes
Staying secure when looking for property
Ensure you're up to date with our latest advice on how to avoid fraud or scams when looking for property online.
Visit our security centre to find out moreDisclaimer - Property reference RE00SANDRINGHAMCOURTAVON78392759835789347. The information displayed about this property comprises a property advertisement. Rightmove.co.uk makes no warranty as to the accuracy or completeness of the advertisement or any linked or associated information, and Rightmove has no control over the content. This property advertisement does not constitute property particulars. The information is provided and maintained by Roberts, Bournemouth. Please contact the selling agent or developer directly to obtain any information which may be available under the terms of The Energy Performance of Buildings (Certificates and Inspections) (England and Wales) Regulations 2007 or the Home Report if in relation to a residential property in Scotland.
*This is the average speed from the provider with the fastest broadband package available at this postcode. The average speed displayed is based on the download speeds of at least 50% of customers at peak time (8pm to 10pm). Fibre/cable services at the postcode are subject to availability and may differ between properties within a postcode. Speeds can be affected by a range of technical and environmental factors. The speed at the property may be lower than that listed above. You can check the estimated speed and confirm availability to a property prior to purchasing on the broadband provider's website. Providers may increase charges. The information is provided and maintained by Decision Technologies Limited. **This is indicative only and based on a 2-person household with multiple devices and simultaneous usage. Broadband performance is affected by multiple factors including number of occupants and devices, simultaneous usage, router range etc. For more information speak to your broadband provider.
Map data ©OpenStreetMap contributors.





