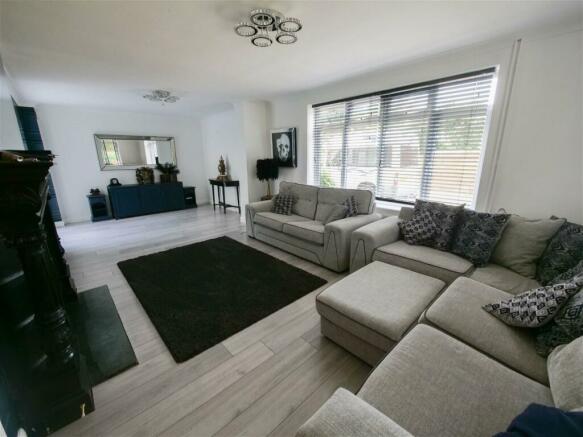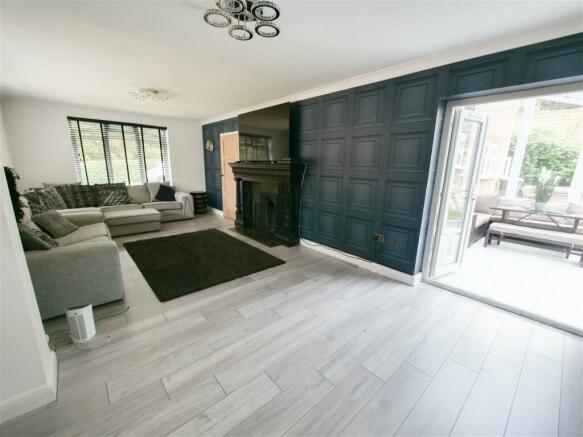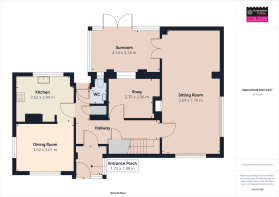
Shop Street, Worlingworth, Suffolk

- PROPERTY TYPE
Detached
- BEDROOMS
4
- BATHROOMS
2
- SIZE
1,690 sq ft
157 sq m
- TENUREDescribes how you own a property. There are different types of tenure - freehold, leasehold, and commonhold.Read more about tenure in our glossary page.
Freehold
Key features
- Entrance Hall with cloakroom
- Sitting Room
- Large Garden Room
- Dining Room
- Kitchen
- Main Bedroom with En Suite Shower Room
- Two further double bedrooms
- Further single bedroom
- Family Bathroom
- Large Garden, Double Garage and Parking
Description
A four bedroom DETACHED house in the heart of Worlingworth with a large garden **DOUBLE GARAGE AND PARKING FOR NUMEROUS VEHICLES**
LOCATION The property is in the village of Worlingworth which has a primary school with Outstanding Ofsted results and also benefits from a community centre which hosts regular events. The Swan Public House and shop is due to reopen soon subject to ongoing works. Be Well Barn with cafe facilities is just some 7 minutes drive away. Further facilities are available in Stradbroke which is four miles away and benefits from a swimming pool, gym, three public houses, a local shop, library, bakers and medical centre. Stradbroke also benefits from a High School. The market town of Framlingham is approximately seven miles away, as is the market town of Eye, and is particularly well known for its twelfth century castle (Castle on the Hill) and church. The market square is surrounded by interesting shops and a variety of restaurants, it is also the site of a twice weekly market selling fresh fish, bread, fruit and vegetables. Framlingham provides an excellent range of independent shops, restaurants, public houses, doctor's surgery etc. There are excellent schools in both the private and public sectors. Mainline trains run regularly direct from Norwich to London from Diss train station (approx 25 minutes away).
CHEQUERS - INTERIOR There is an enclosed porch to the front of the property perfect for coats and shoes. An entrance door welcomes you into the Entrance Hallway where there is a further deep storage cupboard and a cloakroom with wc with window and vanity unit with inset wash hand basin. There is a back door from the Entrance Hall out to the rear garden. To the right is a generous Sitting Room with an elaborate, painted wooden surround, marble inset and hearth for an open fire. It is light and airy being dual aspect. Off the Sitting Room is a spacious Garden Room with views to two sides over the garden and double doors out to the patio area and garden beyond. The Kitchen is to the left of the hallway and has space for a dishwasher, washing machine and tall fridge/freezer, cooker with extra above and has a range of grey units with wood effect laminate worktops stainless steel sink and drainer, mixer taps over and window above. An archway leads through to a Dining Room which is dual aspect and has wood flooring. There is a snug which overlooks the rear garden but could be used as a further bedroom or playroom if required. Upstairs the Main Bedroom is very spacious, light and airy being dual aspect and has built in wardrobes and a door leads through to a large En Suite Shower Room with walk shower, wc and wash hand basin with a window to the side. There are two further double bedrooms and a nursery/single bedroom. The Family Bathroom is tiled floor to ceiling with a raised double ended bath with lights under, vanity unit with sink and mixer taps, heated towel rail and wc. This completes this lovely accommodation which would suit a variety of purchasers so please call for a viewing as this will not be on the market for long.
CHEQUERS - EXTERIOR Chequers has an in and out drive and to the front of the property there is a large garden with a long driveway down to the double garage which could be converted (stpp) to an annexe, if required. There is parking for numerous cars and a gate to the left side of the property leads to the rear garden. The rear garden has a patio area and is mainly laid to lawn with established trees and shrubs and at the rear is open land which belongs to the neighbouring property.
TENURE The property is freehold and vacant possession will be given upon completion.
LOCAL AUTHORITY Mid Suffolk
Tax Band: F
EPC: expired TBC
Postcode: IP13 7HX
SERVICES Open fireplace to the Sitting Room, mains drains, mains water and electricity.
FIXTURES AND FITTINGS All Fixtures and Fittings including curtains are specifically excluded from the sale, but may be included subject to separate negotiation.
AGENTS NOTES The property is offered subject to and with the benefit of all rights of way, whether public or private, all easements and wayleaves, and other rights of way whether specifically mentioned or not. Please note if you wish to offer on any of our properties we will require verification of funds and information to enable a search to be carried out on all parties purchasing.
Brochures
Brochure 1- COUNCIL TAXA payment made to your local authority in order to pay for local services like schools, libraries, and refuse collection. The amount you pay depends on the value of the property.Read more about council Tax in our glossary page.
- Band: F
- PARKINGDetails of how and where vehicles can be parked, and any associated costs.Read more about parking in our glossary page.
- Off street
- GARDENA property has access to an outdoor space, which could be private or shared.
- Private garden
- ACCESSIBILITYHow a property has been adapted to meet the needs of vulnerable or disabled individuals.Read more about accessibility in our glossary page.
- Ask agent
Energy performance certificate - ask agent
Shop Street, Worlingworth, Suffolk
NEAREST STATIONS
Distances are straight line measurements from the centre of the postcode- Diss Station9.1 miles
Huntingfield Estates was incorporated on the 4th April 2013 and are going from strength to strength. Our business is not just about property however, it is about people. We know that moving home is very emotive and we aim to make it as stress-free as possible.
URGENTLY REQUIRE PROPERTY AS IT IS SELLING FAST
Notes
Staying secure when looking for property
Ensure you're up to date with our latest advice on how to avoid fraud or scams when looking for property online.
Visit our security centre to find out moreDisclaimer - Property reference S1023846. The information displayed about this property comprises a property advertisement. Rightmove.co.uk makes no warranty as to the accuracy or completeness of the advertisement or any linked or associated information, and Rightmove has no control over the content. This property advertisement does not constitute property particulars. The information is provided and maintained by Huntingfield Estates, Framlingham. Please contact the selling agent or developer directly to obtain any information which may be available under the terms of The Energy Performance of Buildings (Certificates and Inspections) (England and Wales) Regulations 2007 or the Home Report if in relation to a residential property in Scotland.
*This is the average speed from the provider with the fastest broadband package available at this postcode. The average speed displayed is based on the download speeds of at least 50% of customers at peak time (8pm to 10pm). Fibre/cable services at the postcode are subject to availability and may differ between properties within a postcode. Speeds can be affected by a range of technical and environmental factors. The speed at the property may be lower than that listed above. You can check the estimated speed and confirm availability to a property prior to purchasing on the broadband provider's website. Providers may increase charges. The information is provided and maintained by Decision Technologies Limited. **This is indicative only and based on a 2-person household with multiple devices and simultaneous usage. Broadband performance is affected by multiple factors including number of occupants and devices, simultaneous usage, router range etc. For more information speak to your broadband provider.
Map data ©OpenStreetMap contributors.






