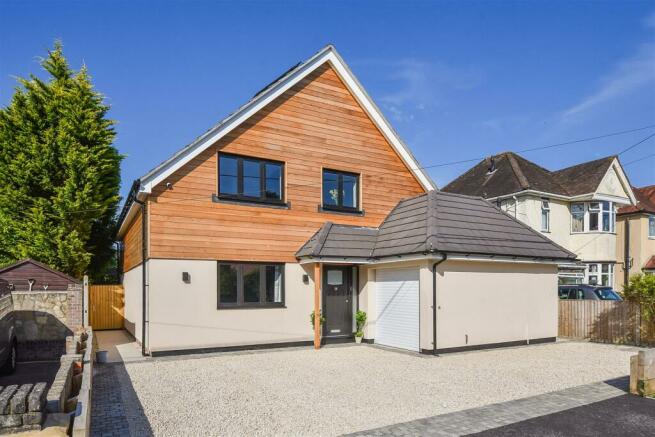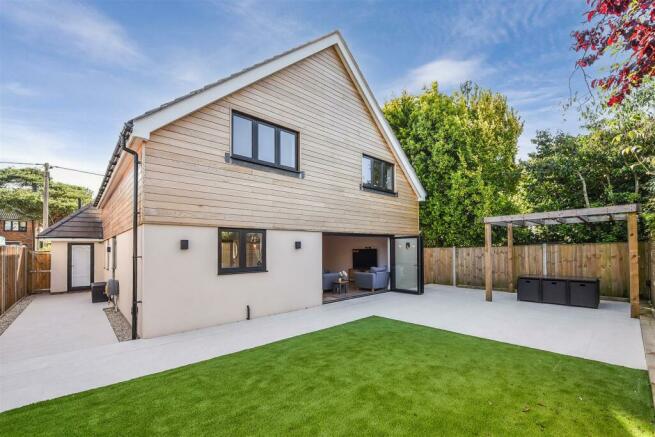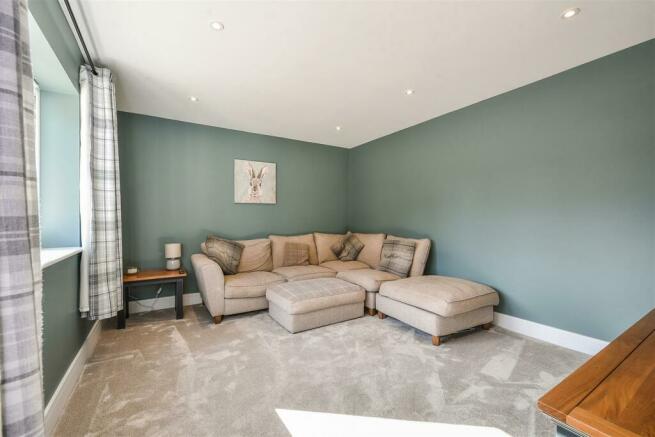
New Road, Ashurst, Hampshire

- PROPERTY TYPE
Detached
- BEDROOMS
3
- BATHROOMS
2
- SIZE
Ask agent
- TENUREDescribes how you own a property. There are different types of tenure - freehold, leasehold, and commonhold.Read more about tenure in our glossary page.
Freehold
Key features
- Impressive modern family home
- Extended and fully upgraded by the current owners to a high specification
- Three sizeable double bedrooms
- Luxury en-suite shower room, family bathroom and cloakroom
- Spacious open plan living with stylish kitchen
- Separate sitting room and study
- Off road parking, converted garage to store and gym
- Stylish low maintenance garden enjoying a sunny South Westerly aspect
- Solar panel, battery storage and Philips hue lighting
- No onward chain
Description
Ground Floor - An attractive covered entrance and composite front door opens into the welcoming entrance hall fitted with quality oak effect Karndean flooring with underfloor heating throughout the ground floor. The cloakroom to the right is fitted with a wc with concealed cistern, vanity unit with mounted wash basin set against gloss brick tiles. The study has a range of bespoke storage and shelving with a desk. The sitting room overlooks the front aspect and has wiring in place for a wall mounted tv. From the entrance hall French glazed doors access the impressive 'live-in' kitchen and reception area with ample space for dining and seating, flooded with natural light from the bi-fold doors to the garden. The stylish kitchen offers a comprehensive range of shaker style wall and base units with contrasting Minerva work surfaces, breakfast bar and butlers sink. Integrated appliances include an eye level single oven and combi oven, fridge, freezer, induction hob with extractor over and a wine cooler. The utility room offers plumbing for white goods, sink, worksurface space and extensive storage with access to the garden.
First Floor - The oak and glass staircase with sensor lighting ascends to the galleried landing with access to the part boarded loft space via a hatch and pull down ladder. All three bedrooms are exceptional double rooms with bedroom one boasting a comprehensive range of built in storage with dresser unit and bedside cabinets. The stylish en-suite comprises a dual head digital shower, vanity unit with mounted wash basin, Victorian style heated towel rail and wc with remotely operated velux. The luxury family bathroom features a roll top free standing bath, wc, heated towel rail, oak topped storage unit with mounted wash bowl. Both the en-suite and family bathroom have under floor heating and light sensors.
Parking - Ample off road parking is available on the neatly edged white stone driveway.
Outside - The enclosed and private rear garden enjoys a sunny aspect, creating a beautiful low maintenance outdoor space to relax or entertain. Secure gates either side of the property access the rear of the property with porcelain paving which extends to a spacious seating area overlooking the artificial lawn with timber and white stone edging. A pergola in the far corner is fitted with external lighting. Access is available to the rear of the converted garage which is currently utilised as a gym. The front section with remote roller door provides storage space.
Location - The popular village of Ashurst is conveniently located within the New Forest National Park just minutes from the open forest with a wealth of amenities available in the village including shops, restaurants, public houses and a train station with direct rail links to London Waterloo. Lyndhurst is within 3 miles with a comprehensive range of amenities available within the neighbouring town of Totton or Southampton City Centre. Easy access is available on to the motorway network providing access to the South Coast and beyond.
Sellers Position - No onward chain
Heating - Gas fired central heating - Underfloor to the ground floor.
Underfloor heating to the en-suite and family bathroom.
Solar panels and storage battery
Infants & Junior School - Foxhills Infant & Junior School
Secondary School - Hounsdown Academy
Council Tax Band - Band D - New Forest District Council
Brochures
New Road, Ashurst, Hampshire- COUNCIL TAXA payment made to your local authority in order to pay for local services like schools, libraries, and refuse collection. The amount you pay depends on the value of the property.Read more about council Tax in our glossary page.
- Band: D
- PARKINGDetails of how and where vehicles can be parked, and any associated costs.Read more about parking in our glossary page.
- Yes
- GARDENA property has access to an outdoor space, which could be private or shared.
- Yes
- ACCESSIBILITYHow a property has been adapted to meet the needs of vulnerable or disabled individuals.Read more about accessibility in our glossary page.
- Ask agent
New Road, Ashurst, Hampshire
NEAREST STATIONS
Distances are straight line measurements from the centre of the postcode- Ashurst New Forest Station0.6 miles
- Totton Station2.1 miles
- Redbridge (Southampton) Station2.6 miles
About the agent
Henshaw Fox offers a truly outstanding level of personal attention and service to all of its customers. Being open, honest and providing regular communication and feedback is the key to making your move as straight forward as possible. Our business is built on recommendation and we are sure that your experience with us will result in you recommending us. Please call today 01794 521339.
Industry affiliations

Notes
Staying secure when looking for property
Ensure you're up to date with our latest advice on how to avoid fraud or scams when looking for property online.
Visit our security centre to find out moreDisclaimer - Property reference 33258349. The information displayed about this property comprises a property advertisement. Rightmove.co.uk makes no warranty as to the accuracy or completeness of the advertisement or any linked or associated information, and Rightmove has no control over the content. This property advertisement does not constitute property particulars. The information is provided and maintained by Henshaw Fox, Romsey. Please contact the selling agent or developer directly to obtain any information which may be available under the terms of The Energy Performance of Buildings (Certificates and Inspections) (England and Wales) Regulations 2007 or the Home Report if in relation to a residential property in Scotland.
*This is the average speed from the provider with the fastest broadband package available at this postcode. The average speed displayed is based on the download speeds of at least 50% of customers at peak time (8pm to 10pm). Fibre/cable services at the postcode are subject to availability and may differ between properties within a postcode. Speeds can be affected by a range of technical and environmental factors. The speed at the property may be lower than that listed above. You can check the estimated speed and confirm availability to a property prior to purchasing on the broadband provider's website. Providers may increase charges. The information is provided and maintained by Decision Technologies Limited. **This is indicative only and based on a 2-person household with multiple devices and simultaneous usage. Broadband performance is affected by multiple factors including number of occupants and devices, simultaneous usage, router range etc. For more information speak to your broadband provider.
Map data ©OpenStreetMap contributors.





