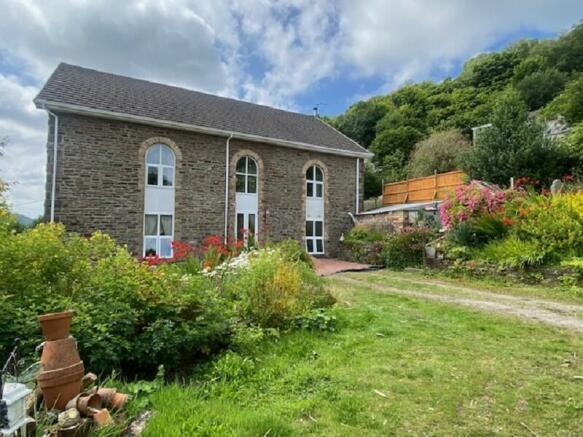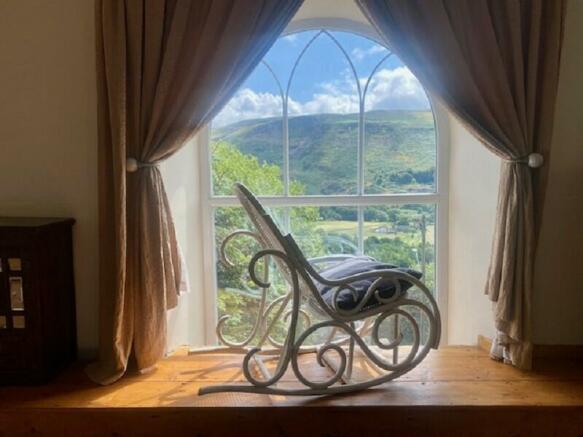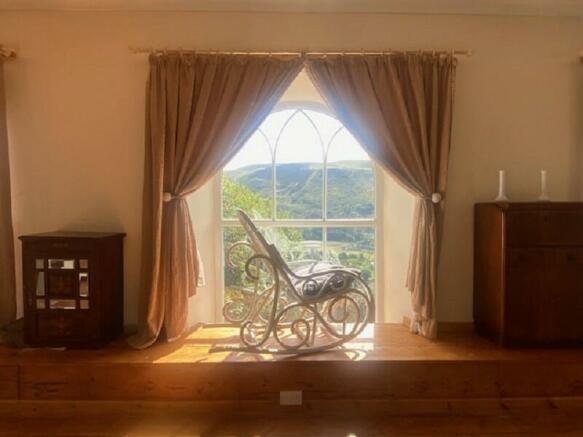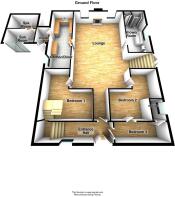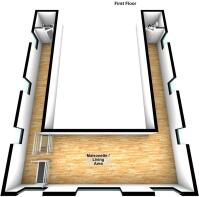
Cyfyng Road, Ystalyfera, Swansea.

- PROPERTY TYPE
Detached
- BEDROOMS
3
- BATHROOMS
1
- SIZE
Ask agent
- TENUREDescribes how you own a property. There are different types of tenure - freehold, leasehold, and commonhold.Read more about tenure in our glossary page.
Freehold
Key features
- 360 DEGREE VIEWS OF MOUNTAIN AND MATURE GARDENS
- DRIVEWAY PARKING FOR UP TO 4 CARS
- 3/4 BEDROOMS
- 3 W.C. (ONE IN OUTHOUSE)
- SYMPATHETICALLY RENOVATED
- MANY ORIGINAL FEATURES
- ELEVATED POSITION IN YSTALYFERA VILLAGE
- GOOD ROAD LINKS TO M4 & BANNAU BRYCHEINIOG
- NO CHAIN
Description
Entrance Hallway
Approach the front door of the property up steps from the pedestrian pavement. Opening the original Capel doors into the entrance hall. Carpet flooring, radiator, large window to front of the property, storage, access to Mezzanine floor, access to bedroom 3, access to main living area via glazed door.
Mezzanine
13.07m x 10.34m (42' 11" x 33' 11")
Stairway from the main front door up towards the mezzanine level opens up with a stunning original ceiling rose with the first floor level wrapping around it. With solid wooden floor and carpet with the original pew wooden balcony still intact. A stunning nod of originality to the previous use of the property. Boasting 9 large windows with views up and down the Cwm, enjoying Southern facing mountain views and natural light. With a utility cupboard and W.C. Birds-eye view of the living area below and original character.
Lounge
8.93m x 5.80m (29' 4" x 19' 0")
Enter the lounge from front entrance into large open plan space, carpet flooring, x4 radiators, large wood burner featured upon a stone mantel with tile hearth surround in front. 2 large windows above fireplace up to the ceiling. Access to all bedrooms, bathroom and kitchen from the lounge. Side access up steps to enter garden and drive area.
Bathroom
5.28m x 2.27m (17' 4" x 7' 5")
Carpet flooring with x2 radiators, large privacy window to side of property. W.C. sink, bath, large corner shower, storage cupboard, half wall tile splash back around the room.
Bedroom 1
4.43m Max x 4.43m Max (14' 6" Max x 14' 6" Max)
Carpet flooring, radiator and window.
Bedroom 2
4.43m Max x 4.43m Max (14' 6" Max x 14' 6" Max)
Carpet flooring, radiator, window, access to bedroom 3.
Bedroom 3
1.44m x 4.21m (4' 9" x 13' 10")
Carpet flooring, access from entrance hall, access from bedroom 2, window to front of property, steps up to storage area.
Kitchen/Diner
7.20m x 2.27m (23' 7" x 7' 5")
Carpet flooring, window to side of property, wall and base unity, Belfast sink with Wood work top, integrated dishwasher, radiator, tile splash back, access into rear porch with utility area.
Porch/Utility
Access the rear porch and utility area via kitchen, glazed door, security lighting, electric points and door onto patio area.
Conservatory
Small conservatory space with patio doors to give access to the patio and enjoy the views, access to rear room currently referred to as the 'spa space' with door access, window, electrics with oil heater.
EXTERIOR
Set on 0.6 acres. Approach the driveway of the property from Vine Row for the Capel to appear on the left. Set back from the road with enough space for parking 4 cars comfortably. Stunning mountain views with mature shrubbery providing 360 degrees of the property. An upper level garden is situated to the right of the drive with summer house and lawn area to the left, outbuilding with W.C. Access to the front of the property via wrap around garden also gives private steps down to Cyfyng Road. To the West side of the property there is a fenced garden area accessed from the kitchen and rear porch, onto patio with access to the conservatory and 'spa' space.
Agents Notes
The property has been renovated from a Capel to a comfortable home maintaining a lot of original features from the Capel. There was a working graveyard with the Capel where resting places still remain in some areas of the property. The upper garden area to the right of the driveway, the patio area from the kitchen. The Capel has passed the age of activity for burial meaning the headstones can now be flattened.
Situated on the edge of the land slide zone with risk of 'VERY LOW'
- COUNCIL TAXA payment made to your local authority in order to pay for local services like schools, libraries, and refuse collection. The amount you pay depends on the value of the property.Read more about council Tax in our glossary page.
- Band: C
- PARKINGDetails of how and where vehicles can be parked, and any associated costs.Read more about parking in our glossary page.
- Yes
- GARDENA property has access to an outdoor space, which could be private or shared.
- Yes
- ACCESSIBILITYHow a property has been adapted to meet the needs of vulnerable or disabled individuals.Read more about accessibility in our glossary page.
- Ask agent
Cyfyng Road, Ystalyfera, Swansea.
NEAREST STATIONS
Distances are straight line measurements from the centre of the postcode- Neath Station6.9 miles
About the agent
Notes
Staying secure when looking for property
Ensure you're up to date with our latest advice on how to avoid fraud or scams when looking for property online.
Visit our security centre to find out moreDisclaimer - Property reference PRD11881. The information displayed about this property comprises a property advertisement. Rightmove.co.uk makes no warranty as to the accuracy or completeness of the advertisement or any linked or associated information, and Rightmove has no control over the content. This property advertisement does not constitute property particulars. The information is provided and maintained by Clee Tompkinson & Francis, Ystradgynlais. Please contact the selling agent or developer directly to obtain any information which may be available under the terms of The Energy Performance of Buildings (Certificates and Inspections) (England and Wales) Regulations 2007 or the Home Report if in relation to a residential property in Scotland.
*This is the average speed from the provider with the fastest broadband package available at this postcode. The average speed displayed is based on the download speeds of at least 50% of customers at peak time (8pm to 10pm). Fibre/cable services at the postcode are subject to availability and may differ between properties within a postcode. Speeds can be affected by a range of technical and environmental factors. The speed at the property may be lower than that listed above. You can check the estimated speed and confirm availability to a property prior to purchasing on the broadband provider's website. Providers may increase charges. The information is provided and maintained by Decision Technologies Limited. **This is indicative only and based on a 2-person household with multiple devices and simultaneous usage. Broadband performance is affected by multiple factors including number of occupants and devices, simultaneous usage, router range etc. For more information speak to your broadband provider.
Map data ©OpenStreetMap contributors.
