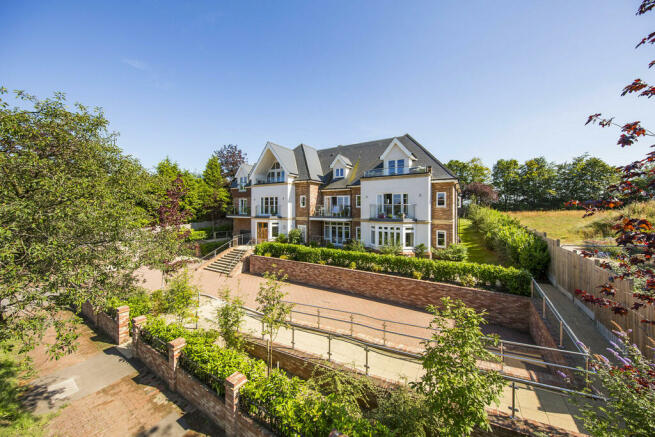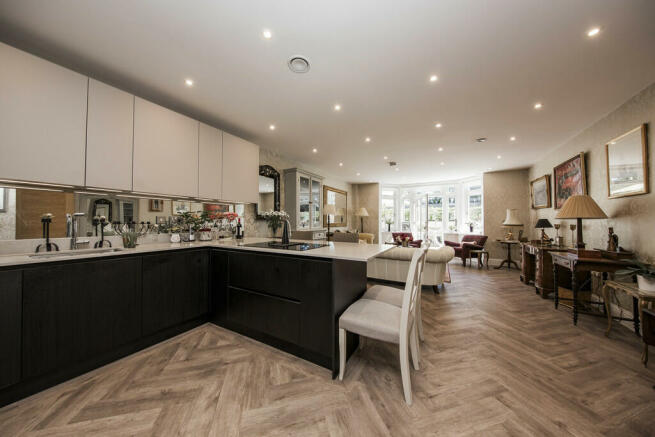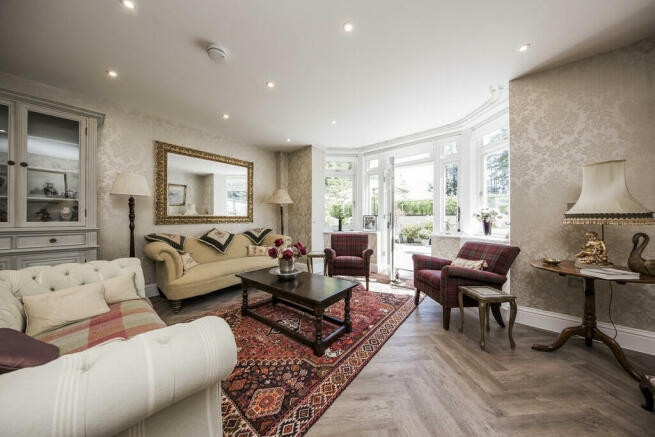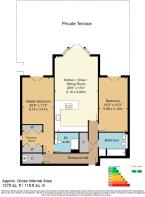
Forest Road, Tunbridge Wells

- PROPERTY TYPE
Ground Flat
- BEDROOMS
2
- BATHROOMS
2
- SIZE
1,279 sq ft
119 sq m
Key features
- GUIDE PRICE £900,000 - £925,000
- Ground Floor Apartment
- Open Plan Living/ Kitchen/ Dining Room
- Southerly Facing Terrace
- Two Underground Car Parking Spaces
- Energy Efficiency Rating: B
- Principal Bedroom with Dressing Room
- En-Suite & Family Bathroom
- Remainder of New Build Warranty
- NO CHAIN
Description
Stepping into the spacious entrance hall everything is beautifully finished and gives an immediate impression of what awaits inside the apartment.
Situated on the ground floor you step into the entrance hall and proceed directly to the back of the property to the open plan living area. The contemporary black and grey Krieder kitchen is finished with gleaming quartz worktops and mirror splashbacks as well as Gaggenau/ Siemens integrated appliances and a stylish breakfast bar. Karndean herringbone floors flow throughout this space leading you to the double doors which open on to the large, southerly facing private terrace with an aspect over the communal gardens.
The principal bedroom offers a separate dressing room which is fitted with a range of built in wardrobes as well as an en-suite shower room in addition to the family bathroom, both which are fitted with Villeroy & Bosch and finished with Grohe fittings and is well served with both a bath and separate shower with waterfall head as well as heated towel rails and heated wall mirrors.
The second bedroom is exceptionally spacious and could be served as a dining room, study or snug if desired and also has double doors opening to the terrace.
Underfloor heating flows throughout the apartment as well as being fully double glazed and there are ample storage options in the form of an cloaks cupboard and utility cupboard housing the washing machine
Outside in addition to the terrace there is access to a large communal garden which is principally laid to lawn. An underground car park offers two spaces and access to an electric charging point and outside tap, as well as a large secure storage unit.
This property would be ideal for someone downsizing or looking for a look up and leave as it is finished to the highest standard and has the remainder of a new build warranty ensuring fuss free occupation. Being sold with NO CHAIN we have no doubt you will be impressed by the space and quality of the finish and highly recommend an internal inspection.
Communal Entrance Hall - Private Entrance Hall - Open Plan Sitting Room/Kitchen With Doors Onto Terrace - Principal Bedroom With Dressing Room, En-Suite Shower Room & Doors Onto Terrace - Further Bedroom With Doors Onto Terrace - Large Family Bathroom -
Large Southerly Facing Private Terrace - Communal Garden - Brick Built Driveway & Disabled Access - Garage - Two Parking Spaces - Visitors Parking - Electric Charging Point
COMMUNAL ENTRANCE HALL: Spacious entrance with letterboxes, lift with access to all floors, door to side and garden.
Solid wood front door into apartment.
ENTRANCE HALL: Herringbone wood floor with underfloor heating, ceiling spotlights, thermostat, alarm panel. Large utility cupboard with space and plumbing for washing machine and shelving. Further storage cupboard with wall mounted boiler and consumer unit.
SITTING ROOM/KITCHEN: Large open plan space with bay windows and doors opening to terrace beyond. Herringbone wood flooring with underfloor heating ceiling spotlights.
Fitted kitchen comprising wall and floor cupboards and drawers with quartz work surface and upstand. Sink with mixer tap and drainer. Central hob unit with integrated extractor, dual eye-level ovens and grill and mirrored splashback. Integrated fridge/freezer, dishwasher and wine cooler. Breakfast bar.
BEDROOM: Double glazed double doors onto terrace, carpet with underfloor heating, ceiling spotlights.
BATHROOM: Large family bath with suite comprising bath with concealed filler and wall mounted taps, WC with concealed cistern and dual flush, vanity wash hand basin, walk-in shower with waterfall head and separate hand held attachment. Tiled walls, tiled floor with underfloor heating, heated towel rail, electric mirror and shaver point, ceiling spotlights, extractor fan.
BEDROOM: Large principal bedroom with double glazed double doors onto terrace, carpet with underfloor heating, ceiling spotlights.
Dressing room with a range of built-in wardrobes with hanging rail and shelving space. Double glazed window to side.
EN-SUITE SHOWER ROOM: Comprising walk-in shower with waterfall head and separate hand held attachment, WC with concealed cistern, vanity wash hand basin. Tiled walls, tiled floor with underfloor heating, heated towel rail, electric mirror, ceiling spotlights, extractor.
OUTSIDE FRONT: Brick built driveway with steps up to front door. Disabled access via ramp and glass balustrade, steps up to side and rear. Secure bin store with security lighting. Range of evergreen plantings, boundary wall and wrought iron toppers.
OUTSIDE REAR: Large southerly facing terrace with glass barrier and shrubs providing privacy. Wrought iron gate to side giving access to communal garden.
PARKING: Garage with automatic roller door, automatic lighting, meter cupboards. Large storage cupboard (labelled No.3). Access to electric charging point. Two allocated parking spaces (No.3) and visitor parking. Outside tap.
SITUATION: The property is located on the highly desirable southern side of Royal Tunbridge Wells and is approximately 1.1 mile from the main line station providing services into London with approximately 48 minutes travel time. The main town centre offers a wide variety of shops, restaurants and bars whilst the historic Pantiles famous for its pavement cafes and bars is host to a number of activities including the farmers market and jazz evenings. Other recreational facilities include a selection of local parks, two theatres and a wide range of sports clubs including rugby, tennis, golf and bowls. There is access to a number of excellent schools for both boys and girls of all age groups including both state and independent.
TENURE: Leasehold with a share of the Freehold
Lease - 250 Years From 1 January 2020
Service Charge - currently £3430.37 per year
No Ground Rent
We advise all interested purchasers to contact their legal advisor and seek confirmation of these figures prior to an exchange of contracts.
COUNCIL TAX BAND: F
VIEWING: By appointment with Wood & Pilcher
ADDITIONAL INFORMATION: Broadband Coverage search Ofcom checker
Mobile Phone Coverage search Ofcom checker
Flood Risk - Check flooding history of a property England -
Services - Mains Water, Electricity & Drainage
Heating - Underfloor Heating
Planning Permission - Next door - knock down and build block same as this.
Brochures
Property Brochure- COUNCIL TAXA payment made to your local authority in order to pay for local services like schools, libraries, and refuse collection. The amount you pay depends on the value of the property.Read more about council Tax in our glossary page.
- Band: F
- PARKINGDetails of how and where vehicles can be parked, and any associated costs.Read more about parking in our glossary page.
- Garage,Off street
- GARDENA property has access to an outdoor space, which could be private or shared.
- Yes
- ACCESSIBILITYHow a property has been adapted to meet the needs of vulnerable or disabled individuals.Read more about accessibility in our glossary page.
- Ask agent
Forest Road, Tunbridge Wells
NEAREST STATIONS
Distances are straight line measurements from the centre of the postcode- Tunbridge Wells Station1.0 miles
- Frant Station1.7 miles
- High Brooms Station2.4 miles
About the agent
We are a proud independent Estate Agency chain, fuelled with an unrivalled passion for property, covering Kent & Sussex from prominent High Street offices. We have been in full control of our business since 1981 as we believe our local market and valued clients should dictate how our agency runs, not a corporate structure located miles away.
An Agent Where You Live:We continue to support the High Street, with prominent offices in Southborough, Tunbridge Wells, Crowborough and
Industry affiliations



Notes
Staying secure when looking for property
Ensure you're up to date with our latest advice on how to avoid fraud or scams when looking for property online.
Visit our security centre to find out moreDisclaimer - Property reference 100843035596. The information displayed about this property comprises a property advertisement. Rightmove.co.uk makes no warranty as to the accuracy or completeness of the advertisement or any linked or associated information, and Rightmove has no control over the content. This property advertisement does not constitute property particulars. The information is provided and maintained by Wood & Pilcher, Tunbridge Wells. Please contact the selling agent or developer directly to obtain any information which may be available under the terms of The Energy Performance of Buildings (Certificates and Inspections) (England and Wales) Regulations 2007 or the Home Report if in relation to a residential property in Scotland.
*This is the average speed from the provider with the fastest broadband package available at this postcode. The average speed displayed is based on the download speeds of at least 50% of customers at peak time (8pm to 10pm). Fibre/cable services at the postcode are subject to availability and may differ between properties within a postcode. Speeds can be affected by a range of technical and environmental factors. The speed at the property may be lower than that listed above. You can check the estimated speed and confirm availability to a property prior to purchasing on the broadband provider's website. Providers may increase charges. The information is provided and maintained by Decision Technologies Limited. **This is indicative only and based on a 2-person household with multiple devices and simultaneous usage. Broadband performance is affected by multiple factors including number of occupants and devices, simultaneous usage, router range etc. For more information speak to your broadband provider.
Map data ©OpenStreetMap contributors.





