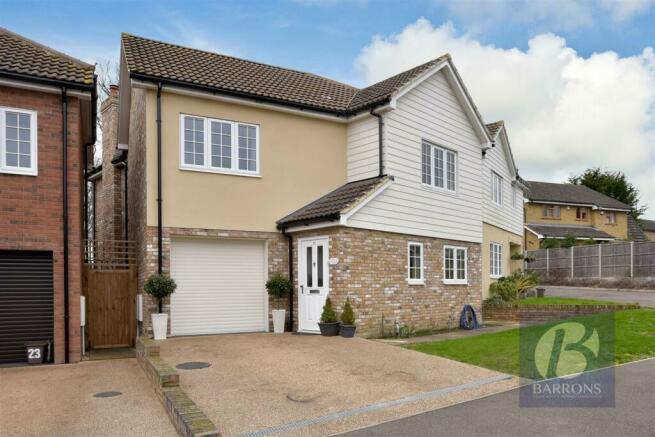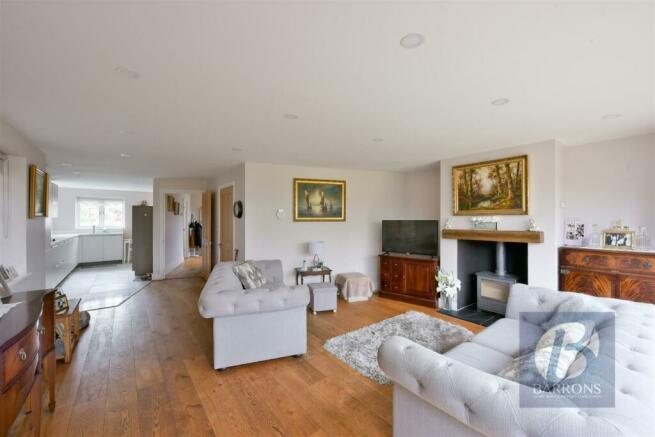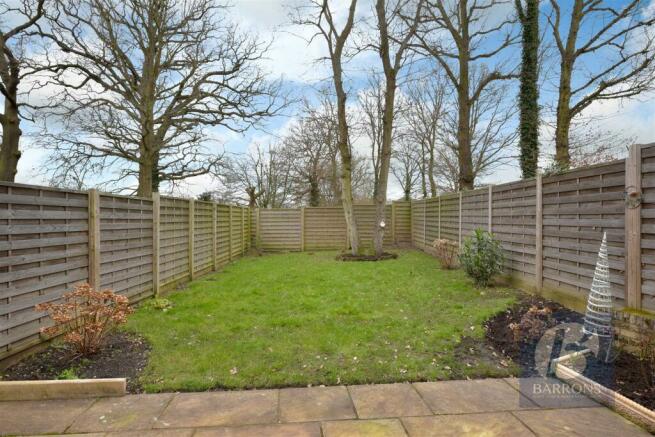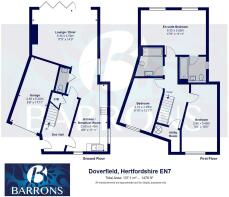Doverfield, Goffs Oak

- PROPERTY TYPE
Detached
- BEDROOMS
3
- BATHROOMS
2
- SIZE
Ask agent
- TENUREDescribes how you own a property. There are different types of tenure - freehold, leasehold, and commonhold.Read more about tenure in our glossary page.
Freehold
Key features
- 2 YEARS REMAINING NHBC
- THREE DOUBLE BEDROOMS ( TWO BATHROOMS )
- HIGHLY SOUGHT AFTER LOCATION
- 17'5 X 14'9 LOUNGE / DINER with UNDER FLOOR HEATING and BI-FOLDING DOORS to garden
- 17'11 x 8'6 KITCHEN / BREAKFAST ROOM with UNDER FLOOR HEATING
- UTILITY ROOM & GROUND FLOOR CLOAKROOM
- 17'5 X 11'11 MASTER BEDROOM with EN-SUITE BATHROOM
- 18'0 X 9'4 BEDROOM TWO
- 13'11 X 8'10 BEDROOM THREE
- 17'11 X 8'8 GARAGE
Description
A modern and spacious THREE DOUBLE BEDROOM DETACHED family home, located in a highly desirable turning in the heart of Goffs Oak Village. This modern and attractive home was built 8 years ago and has 2 years NHBC remaining. The home provides excellent OPEN PLAN living accommodation, enhanced by a wealth of modern day features and complemented by bright and airy interiors throughout. The accommodation has been arranged over two floors and comprises: SPACIOUS ENTRANCE HALLWAY, 17'5 X 14'9 LOUNGE / DINER with UNDER FLOOR HEATING and BI-FOLDING DOORS opening on to the garden, 17'11 X 8'6 KITCHEN / BREAKFAST ROOM with UNDER FLOOR HEATING, UTILITY ROOM and GROUND FLOOR CLOAKROOM/W.C. On the first floor there are THREE EXCELLENT DOUBLE BEDROOMS each measuring: 17'5 x 11'11 MASTER BEDROOM with EN-SUITE BATHROOM, 18'0 X 9'4 BEDROOM TWO, 13'11 X 8'10 BEDROOM THREE and there is a family bathroom of the landing.
Outside, the established gardens enjoy a semi-secluded setting and enjoy a SUNNY SOUTH FACING aspect. The gardens have been mainly laid to lawn, boarded by a selection of mature shrubs and colourful flowers. To the front the property is approached via paved drive way providing off road parking and access to the 17'11 x 8'8 GARAGE.
DOVERFIELD is ideally located in the heart of Goffs Oak Village and is within walking distance to two highly regarded primary schools, fine country walks and a excellent selection of local amenities. Cuffley Village with its excellent transport links to London Moorgate is approximately 1 mile.
Large Entrance Hallway -
Lounge / Diner - 5.31m x 4.50m (17'5 x 14'9) -
Kitchen / Breakfast Room - 5.46m x 2.59m (17'11 x 8'6) -
Utility Room -
Cloakroom/W.C -
First Floor -
Master Bedroom - 5.31m x 3.63m (17'5 x 11'11) -
En-Suite Bathroom -
Bedroom Two - 5.49m x 2.84m (18'0 x 9'4) -
Bedroom Three - 4.24m x 2.69m (13'11 x 8'10) -
Family Bathroom -
Exterior -
Garage - 5.46m x 2.64m (17'11 x 8'8) -
South Facing Rear Garden -
Brochures
Doverfield, Goffs OakBrochure- COUNCIL TAXA payment made to your local authority in order to pay for local services like schools, libraries, and refuse collection. The amount you pay depends on the value of the property.Read more about council Tax in our glossary page.
- Band: F
- PARKINGDetails of how and where vehicles can be parked, and any associated costs.Read more about parking in our glossary page.
- Yes
- GARDENA property has access to an outdoor space, which could be private or shared.
- Yes
- ACCESSIBILITYHow a property has been adapted to meet the needs of vulnerable or disabled individuals.Read more about accessibility in our glossary page.
- Ask agent
Doverfield, Goffs Oak
NEAREST STATIONS
Distances are straight line measurements from the centre of the postcode- Cuffley Station1.0 miles
- Crews Hill Station1.9 miles
- Theobalds Grove Station2.5 miles
About the agent
Barrons Residential Ltd, Cheshunt
25 The Old Building, Bishops College, Cheshunt, Hertfordshire EN8 9XQ

BARRONS RESIDENTIAL LTD, Offers a totally unique and tailored experience.
Our Managing Director, Matthew Barron will personally oversee the sale of your home from the beginning to the very end, providing you with one point of contact throughout the whole process. Matthew is on hand to advise on all thing's property, from informal advice and recommendations to formal valuations and consultations on new developments. Matthew has over 23 years' experience of negotiating, selling and
Notes
Staying secure when looking for property
Ensure you're up to date with our latest advice on how to avoid fraud or scams when looking for property online.
Visit our security centre to find out moreDisclaimer - Property reference 33258234. The information displayed about this property comprises a property advertisement. Rightmove.co.uk makes no warranty as to the accuracy or completeness of the advertisement or any linked or associated information, and Rightmove has no control over the content. This property advertisement does not constitute property particulars. The information is provided and maintained by Barrons Residential Ltd, Cheshunt. Please contact the selling agent or developer directly to obtain any information which may be available under the terms of The Energy Performance of Buildings (Certificates and Inspections) (England and Wales) Regulations 2007 or the Home Report if in relation to a residential property in Scotland.
*This is the average speed from the provider with the fastest broadband package available at this postcode. The average speed displayed is based on the download speeds of at least 50% of customers at peak time (8pm to 10pm). Fibre/cable services at the postcode are subject to availability and may differ between properties within a postcode. Speeds can be affected by a range of technical and environmental factors. The speed at the property may be lower than that listed above. You can check the estimated speed and confirm availability to a property prior to purchasing on the broadband provider's website. Providers may increase charges. The information is provided and maintained by Decision Technologies Limited. **This is indicative only and based on a 2-person household with multiple devices and simultaneous usage. Broadband performance is affected by multiple factors including number of occupants and devices, simultaneous usage, router range etc. For more information speak to your broadband provider.
Map data ©OpenStreetMap contributors.




