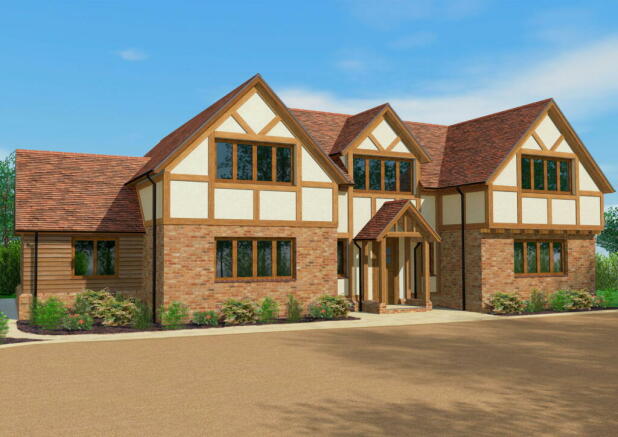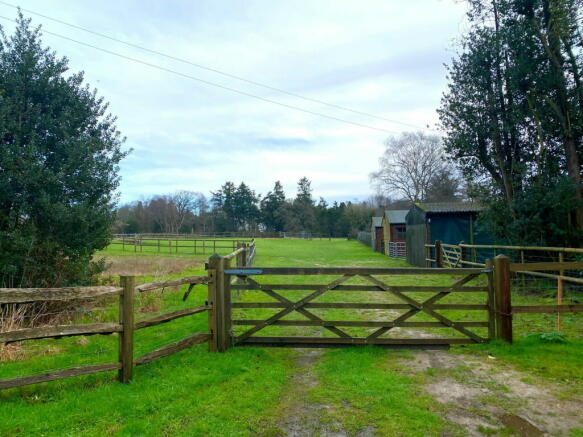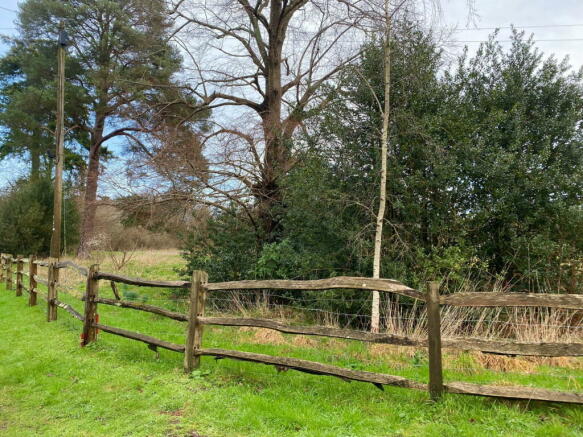
Maresfield Park
- PROPERTY TYPE
Plot
- BEDROOMS
5
- BATHROOMS
3
- SIZE
Ask agent
Description
Land price: £550,000
Buyers are presented with an exclusive opportunity of building their own 4/5 bedroom family home and having input into some of the internal specification of the house such as kitchen and bathrooms. With the purchase of one of the plots at Maresfield Park comes the opportunity of working with the leading timber-frame home supplier, Scandia-Hus.
Scandia-Hus believe in providing their customers with quality products, a high level of service and flexibility. With fifty years of experience, they have gained a reputation for successfully combining the best of Swedish technology and British craftsmanship and style resulting in over 5,000 homes being built throughout the United Kingdom.
Guide Build costs are based on appointment of Main Contractor
Plot 3
External floor area: 3256 sq ft
Plot size: 1520 sq. m (0.37 acre)
Land cost: £550,000
Total Land and build cost guide: £1,560,000
The potential purchaser can select key specification elements and the construction costs will be adjusted up or down to take into account purchasers choice.
Further plans and details of build contract available on request. Planning reference WD/2022/1041/FA
-Freehold
-All mains services to be connected, council tax to be assessed
-EPC: a Predicted Energy Performance Certificate will be prepared by Scandia-Hus
-Significant Stamp Duty saving, as duty only paid on land purchase
The annual MPRA (Maresfield Park Roads Association) subscription for households with one or more cars is currently £155. For households with no cars, £75. There is an annual charge for the upkeep of the private roads.
Typical features of a Scandia-Hus property include:
- Open plan kitchen/dining/family room
- Luxury ensuites, spacious bathroom and shower room
- Ample wardrobe and walk-in storage space
- Ceramic tiles to kitchen and utility room floors
- Integrated appliances include ovens, fridge and freezer, dishwasher, washing machine, tumble dryer
- Contemporary white sanitary ware with stylish chrome fittings
- Tiled walls and floors for bathrooms and en-suites
- Heated, chrome towel rails
- Bespoke oak staircases
- Solid oak interior doors
- Brushed/polished chrome door furniture
- Decorative cornices
- Down-lighters and light fittings throughout
- Insulated loft hatch
- Triple-glazed windows
- Under-floor central heating with individual room thermostats
- PV panels to assist with hot water
- Outside taps
- External wall lights and power points
Brochures
Brochure 1Maresfield Park
NEAREST STATIONS
Distances are straight line measurements from the centre of the postcode- Buxted Station2.3 miles
- Uckfield Station2.3 miles
- Crowborough Station5.6 miles
About the agent
Located on the High Street, our Lingfield office is perfectly situated to cover the immediate area including Dormansland and Dormans Park, but our team also cover an extremely wide area to Tunbridge Wells and the Ashdown Forest and all the surrounding villages. The Lingfield office is also where our Private Estates Division is based.
Industry affiliations



Notes
Disclaimer - Property reference S1023784. The information displayed about this property comprises a property advertisement. Rightmove.co.uk makes no warranty as to the accuracy or completeness of the advertisement or any linked or associated information, and Rightmove has no control over the content. This property advertisement does not constitute property particulars. The information is provided and maintained by Robert Leech, Lingfield. Please contact the selling agent or developer directly to obtain any information which may be available under the terms of The Energy Performance of Buildings (Certificates and Inspections) (England and Wales) Regulations 2007 or the Home Report if in relation to a residential property in Scotland.
Map data ©OpenStreetMap contributors.





