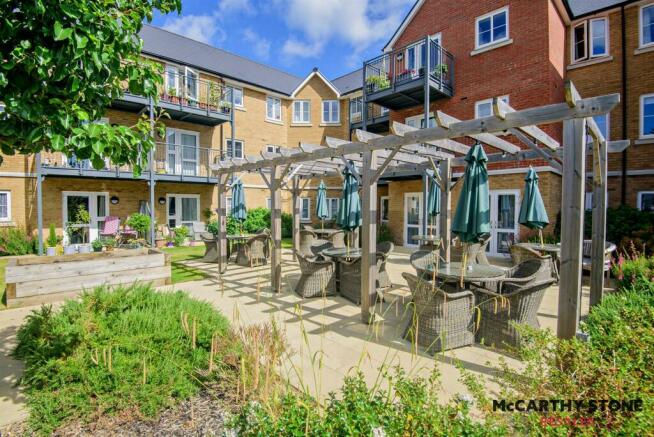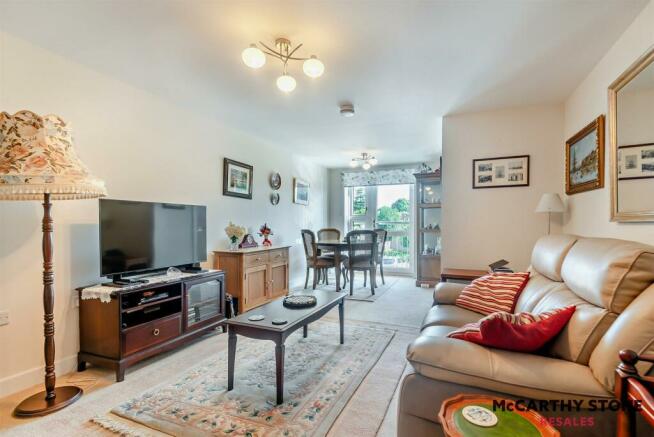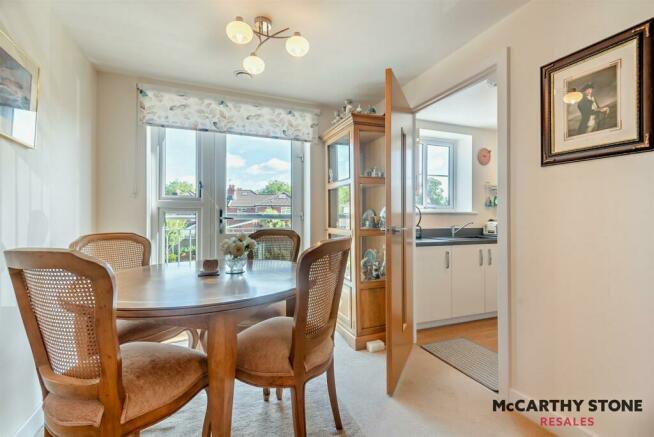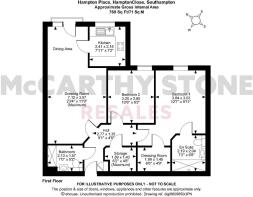
Hampton Place, Hampton Close, Shirley, Southampton SO15 5SB

- PROPERTY TYPE
Apartment
- BEDROOMS
2
- BATHROOMS
2
- SIZE
Ask agent
Key features
- Two bed, first floor apartment
- 24 hour emergency helpline
- Video door entry system
- House Manager
- Stunning communal lounge
- Landscaped gardens
- Guest suite for family or friends
- Beautifully modern throughout
- Shared ownership
- Part exchange available
Description
Summary - Hampton Place, McCarthy Stone’s premier Shirley Retirement Living development, offers a serene and comfortable lifestyle for its residents. Nestled on a quiet road between the vibrant neighbourhood of Shirley and the nearby suburb of Maybush in Southampton, this community provides an ideal balance of tranquillity and convenience.
The development is conveniently located just 0.2 miles from Shirley's main street, offering easy access to a variety of shops, cafes, and local amenities. Additionally, it is situated only two miles northwest of Southampton city centre, providing residents with the opportunity to enjoy the cultural, dining, and entertainment options of the city while living in a peaceful suburban setting.
Hampton Place comprises 49 stylish apartments, specifically designed for those over the age of 60. The development features 25 one-bedroom apartments and 24 two-bedroom apartments, all thoughtfully designed to offer comfort, security, and modern conveniences.
Residents of Hampton Place benefit from beautifully landscaped gardens, perfect for relaxation and socialising. The community also boasts a welcoming Club lounge, ideal for social gatherings and events, as well as lifts to all floors, ensuring accessibility for all residents. For visiting family and friends, a well-appointed Guest Suite is available, making it easy for loved ones to stay close by.
To ensure peace of mind, Hampton Place is equipped with a comprehensive 24-hour emergency call system. Additionally, a dedicated House Manager is on-site during office hours, providing assistance and overseeing the smooth running of the community. These features combine to create a safe, supportive, and vibrant environment where residents can enjoy their retirement years to the fullest.
Local Area - Southampton is known as the cruise capital of the UK, with its famous port home to some of the world’s most prestigious luxury cruise ships. Southampton and the nearby New Forest are both popular destinations, thanks to their fascinating histories, large green spaces and regular cultural events.
Shirley is renowned for its shopping, with many national retailers, as well as independent shops, local restaurants and cafes and half a dozen pubs. A local market takes place every Thursday from 9am-4pm.
For a touch of nature, there is the 5-acre St James Park, which has just been awarded a Green Flag Award for one of the best green spaces in the country.
Entrance Hall - The front door, equipped with a spy hole, opens into a spacious entrance hall featuring a 24-hour Tunstall emergency response pull cord system. From the hallway, you can access a walk-in storage, airing, and utility cupboard that includes a washer/dryer (included in the sale) and a Vent-Axia ventilation system. Additional doors lead to the bedroom, living room, and shower room.
Lounge/Diner - Spacious lounge benefitting from a glazed door with window to side opening onto a 'Juliet' style balcony. There are TV and telephone points, Sky/Sky+ connection point, two ceiling lights, fitted carpets and raised electric power sockets. Part glazed door leads into a separate kitchen.
Kitchen - Modern fitted kitchen features a tile-effect floor and a sleek black granite/composite sink with a lever tap. It includes a built-in oven, ceramic hob, and extractor hood, along with an integrated fridge/freezer. The kitchen is brightened by double-glazed windows.
Bedroom One - Double bedroom of good proportions with a walk-in wardrobe housing rails and shelving. Ceiling lights, TV and phone point and double-glazed window. Door leads to En-suite bathroom.
Bedroom Two - Second double bedroom which could also be used as a dining room or study.
Shower Room - Partly tiled and fitted with suite comprising of level access shower, low level WC, vanity unit with wash basin and mirror above. Shaving point, electric heated ladder style towel rail and extractor fan.
Car Parking - This apartment comes with an allocated parking space included.
Service Charge - • Cleaning of communal windows
• Water rates for communal areas and apartments
• Electricity, heating, lighting and power to communal areas
• 24-hour emergency call system
• Upkeep of gardens and grounds
• Repairs and maintenance to the interior and exterior communal areas
• Contingency fund including internal and external redecoration of communal areas
• Buildings insurance
The service charge does not cover external costs such as your Council Tax, electricity or TV. To find out more about service charges please contact your Property Consultant or House Manager.
Service charge: £4,321.48 per annum (for financial year end 28/02/2025)
Lease Information - Lease Length: 990 years from the 1st January 2021
Additional Information & Services - • SuperFast Broadband available
• Mains water and electricity
• Electric room heating
• Mains drainage
Shared Ownership - This property is owned 75% by the seller and 25% by McCarthy Stone Shared Ownership Ltd.
£0 monthly rent is applicable on the remaining 25% share.
Key Document available upon request.
Brochures
Hampton Place, Hampton Close, Shirley, SouthamptonKey Document 1EAC- COUNCIL TAXA payment made to your local authority in order to pay for local services like schools, libraries, and refuse collection. The amount you pay depends on the value of the property.Read more about council Tax in our glossary page.
- Band: C
- PARKINGDetails of how and where vehicles can be parked, and any associated costs.Read more about parking in our glossary page.
- Yes
- GARDENA property has access to an outdoor space, which could be private or shared.
- Yes
- ACCESSIBILITYHow a property has been adapted to meet the needs of vulnerable or disabled individuals.Read more about accessibility in our glossary page.
- Ask agent
Hampton Place, Hampton Close, Shirley, Southampton SO15 5SB
NEAREST STATIONS
Distances are straight line measurements from the centre of the postcode- Millbrook Station1.0 miles
- Southampton Central Station1.5 miles
- Redbridge (Southampton) Station1.7 miles
Committed to supporting our customers
Specialising in McCarthy Stone managed properties only, our dedicated Resales team support customers when the time comes to sell their retirement property. We aim to make selling easier, handling everything from valuation through to completion.
Our unique understanding of retirement properties and passion for communicating the lifestyle benefits of our McCarthy Stone communities means we're the perfect choice to sell your apartment. We'll support you every step on the way.
Notes
Staying secure when looking for property
Ensure you're up to date with our latest advice on how to avoid fraud or scams when looking for property online.
Visit our security centre to find out moreDisclaimer - Property reference 33257966. The information displayed about this property comprises a property advertisement. Rightmove.co.uk makes no warranty as to the accuracy or completeness of the advertisement or any linked or associated information, and Rightmove has no control over the content. This property advertisement does not constitute property particulars. The information is provided and maintained by McCarthy & Stone Resales, Bournemouth. Please contact the selling agent or developer directly to obtain any information which may be available under the terms of The Energy Performance of Buildings (Certificates and Inspections) (England and Wales) Regulations 2007 or the Home Report if in relation to a residential property in Scotland.
*This is the average speed from the provider with the fastest broadband package available at this postcode. The average speed displayed is based on the download speeds of at least 50% of customers at peak time (8pm to 10pm). Fibre/cable services at the postcode are subject to availability and may differ between properties within a postcode. Speeds can be affected by a range of technical and environmental factors. The speed at the property may be lower than that listed above. You can check the estimated speed and confirm availability to a property prior to purchasing on the broadband provider's website. Providers may increase charges. The information is provided and maintained by Decision Technologies Limited. **This is indicative only and based on a 2-person household with multiple devices and simultaneous usage. Broadband performance is affected by multiple factors including number of occupants and devices, simultaneous usage, router range etc. For more information speak to your broadband provider.
Map data ©OpenStreetMap contributors.





