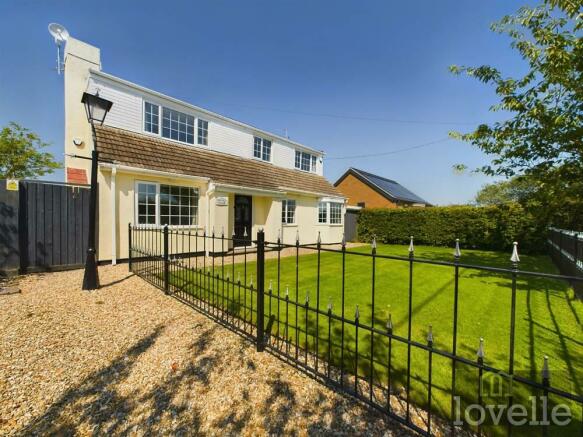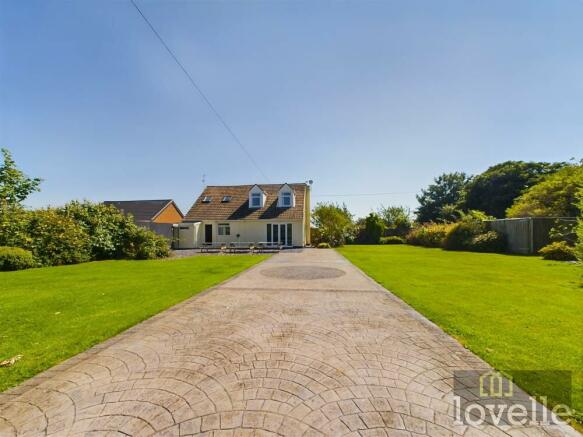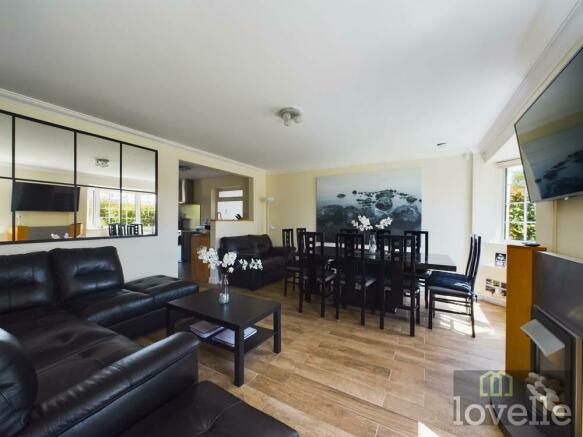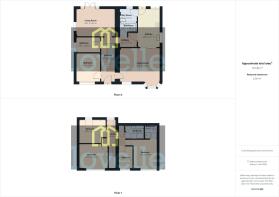Sea Road, Anderby, PE24

- PROPERTY TYPE
Detached
- BEDROOMS
6
- BATHROOMS
3
- SIZE
Ask agent
- TENUREDescribes how you own a property. There are different types of tenure - freehold, leasehold, and commonhold.Read more about tenure in our glossary page.
Freehold
Key features
- DETACHED Cottage
- Substancial Plot
- Master With En Suite
- FIVE Further Bedrooms
- Open Plan Kitchen , Living/ Dining Area
- Second Reception Room
- Driveway And Garage
- Private Rear Garden
Description
Lovelles are pleased to bring to market this impressive spacious SIX Bed Charming Detached Cottage Situated in a pleasant location in Anderby close to Anderby Creek. The property sits on a generous plot with private rear garden, ample parking to the front and open field views. With No UPWARD CHAIN!
The property comprises of Hallway, Open Plan Living/ Dining Area, Kitchen, Utility, 2nd Reception Room, Shower Room and Two Downstairs Bedrooms, Master Bedroom with En Suite, THREE Further Bedrooms and Family Bathroom. With Lawned Rear Garden , Front Garden , Driveway and Garage.
EPC rating: D. Tenure: Freehold,Hallway
1.74m x 5.47m (5'8" x 17'11")
Access to all rooms, staircase to first floor, radiator, textured ceiling and power points.
Open Plan Living/ Dining Room
4.98m x 4.69m (16'4" x 15'5")
Dual aspect windows to front elevation, electric feature fire with surround, coving to ceiling, tv point, power points and radiators.
Kitchen
2.68m x 4.71m (8'10" x 15'6")
Obscure window to side elevation, fitted with a range of base and wall units with worktop over, one and half bowl sink unit with drainer, electric oven, electric hob with extractor over, integrated dishwasher, space for American fridge freezer, radiator, electric consumer unit, power points and a door leading out to the rear garden.
Utility
2.18m x 1.72m (7'2" x 5'7")
Window to rear elevation, fitted with a range of base and wall units with worktop over, tilled splashbacks, one bowl sink unit, space and plumbing for washing machine and power points. The oil boiler is housed here.
Inner Hall
2.13m x 1.71m (7'0" x 5'7")
Giving access back to the hallway, the perfect storage space for shoes and coats.
Shower Room
2.11m x 1.67m (6'11" x 5'6")
A three piece suite comprising of walk in shower cubicle, pedestal wash hand basin and WC, fully tilled walls and radaitor.
2nd Reception Room
4.81m x 3.39m (15'10" x 11'1")
Window to side elevation, double opening 'French' doors leading out onto the rear garden, radiator, coving , textured ceiling, power points and tv point.
Bedroom Five
2.92m x 3.56m (9'7" x 11'8")
Window to front elevation, double bedroom, radiator , coving, textured ceiling and power points.
Bedroom Six
2.90m x 1.80m (9'6" x 5'11")
Window to side elevation, single bedroom, radiator, coving, textured ceiling and power points.
Landing
2.42m x 3.26m (7'11" x 10'8")
Window to rear elevation, access to all rooms, radiator and power points.
Bedroom One
3.12m x 3.78m (10'2" x 12'5")
Window to front elevation, double bedroom, power points ,radiator, textured ceiling and door into;
En Suite
1.63m x 1.73m (5'4" x 5'8")
Pivot roof window to rear elevation, a three piece suite comprising of corner shower cubicle, pedestal wash hand basin, WC, partly tilled walls and ladder style radiator.
Bedroom Two
3.77m x 3.22m (12'5" x 10'7")
Window to front elevation with open field views, double bedroom, textured ceiling, power points and radiator.
Bedroom Three
3.54m x 3.12m (11'7" x 10'2")
Window to rear elevation, double bedroom, textured ceiling, power points and radiator.
Bedroom Four
1.87m x 2.77m (6'1" x 9'1")
Window to front elevation, single bedroom, power points, textured ceiling and radiator.
Family Bathroom
2.47m x 1.81m (8'1" x 5'11")
Pivot roof window to rear elevation, a three piece suite comprising of corner jacuzzi bath, with shower over and glass screen, pedestal wash hand basin, WC, partly tilled walls , radiator , spotlights and ladder style radiator.
Rear Garden
To the rear you will find a privately enclosed rear garden with fencing to all boarders. The garden is on a substantial plot and is predominately laid to lawn with mature trees and hedges. There is a slate seating area and concrete pathway leading up to the summerhouse which has power and lighting.
Outside Storage
Outside to the side of the property there is a good size storage area.
Garage
Driveway
To the side of the property is a spacious gravelled driveway allowing several vehicles to park. The property has iron wrought gates to all perimeters.
Front
The front of the property is laid to lawn with mature trees. The property also has iron wrought gates to all perimeters defining the boundary.
Location
Anderby is a quiet and picturesque village, with just one road running through it, located only 4 miles from the old market town of Alford and just 2 miles from the sea. The village is close to amenities and ideally situated if you enjoy those evening walks along the beach front. Alford town offers a range of local amenities (Shops/Doctors, Dentist) including popular schooling. There is also a traditional Tuesday and Friday market.
Directions
From our office on Victoria Road, head away from the traffice lights following the A52 towards Sutton on Sea. Continue along the A52 into Sutton on Sea, taking the first exit onto Station Road. Once you reach Sandilands turn left onto Sea Lane and continue as the road changes to Roman Bank. Take your second turning on your right on to Sea Road. Continue following the road down and the property is on your right hand side.
Services
The property has mains electric, water and drainage are understood to be connected but have not been tested, the purchaser should rely on their own survey to confirm this.
The Property is Placed In Tax Band C. Lovelle Estate Agency and our partners provide a range of services to buyers, although you are free to use an alternative provider. If you require a solicitor to handle your purchase and/or sale, we can refer you to one of the panel solicitors we use. We may receive a fee if you use their services. If you need help arranging finance, we can refer you to the Mortgage Advice Bureau who are in-house. We may receive a fee if you use their services.
Brochures
Brochure- COUNCIL TAXA payment made to your local authority in order to pay for local services like schools, libraries, and refuse collection. The amount you pay depends on the value of the property.Read more about council Tax in our glossary page.
- Band: C
- PARKINGDetails of how and where vehicles can be parked, and any associated costs.Read more about parking in our glossary page.
- Yes
- GARDENA property has access to an outdoor space, which could be private or shared.
- Private garden
- ACCESSIBILITYHow a property has been adapted to meet the needs of vulnerable or disabled individuals.Read more about accessibility in our glossary page.
- Ask agent
Sea Road, Anderby, PE24
NEAREST STATIONS
Distances are straight line measurements from the centre of the postcode- Skegness Station8.0 miles
About the agent
Lovelle Estate Agency has sought to provide clients with comprehensive property advice. This has been achieved through a broad range of expertise with the one organisation covering the region.
The company's philosophy is to retain private ownership and thus maintain independence from financial institutions and other professional groups, in order to give totally unbiased advice, free of any possible conflict of interest.
Experienced in advising local, regional and national companie
Notes
Staying secure when looking for property
Ensure you're up to date with our latest advice on how to avoid fraud or scams when looking for property online.
Visit our security centre to find out moreDisclaimer - Property reference P751. The information displayed about this property comprises a property advertisement. Rightmove.co.uk makes no warranty as to the accuracy or completeness of the advertisement or any linked or associated information, and Rightmove has no control over the content. This property advertisement does not constitute property particulars. The information is provided and maintained by Lovelle, Mablethorpe. Please contact the selling agent or developer directly to obtain any information which may be available under the terms of The Energy Performance of Buildings (Certificates and Inspections) (England and Wales) Regulations 2007 or the Home Report if in relation to a residential property in Scotland.
*This is the average speed from the provider with the fastest broadband package available at this postcode. The average speed displayed is based on the download speeds of at least 50% of customers at peak time (8pm to 10pm). Fibre/cable services at the postcode are subject to availability and may differ between properties within a postcode. Speeds can be affected by a range of technical and environmental factors. The speed at the property may be lower than that listed above. You can check the estimated speed and confirm availability to a property prior to purchasing on the broadband provider's website. Providers may increase charges. The information is provided and maintained by Decision Technologies Limited. **This is indicative only and based on a 2-person household with multiple devices and simultaneous usage. Broadband performance is affected by multiple factors including number of occupants and devices, simultaneous usage, router range etc. For more information speak to your broadband provider.
Map data ©OpenStreetMap contributors.




