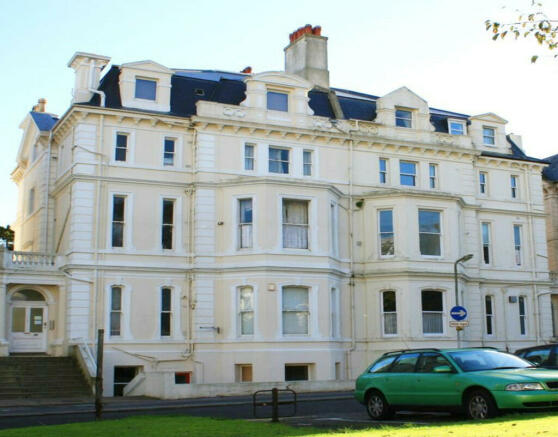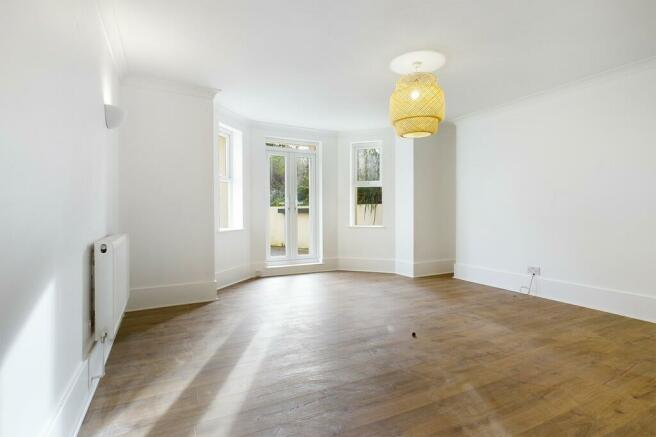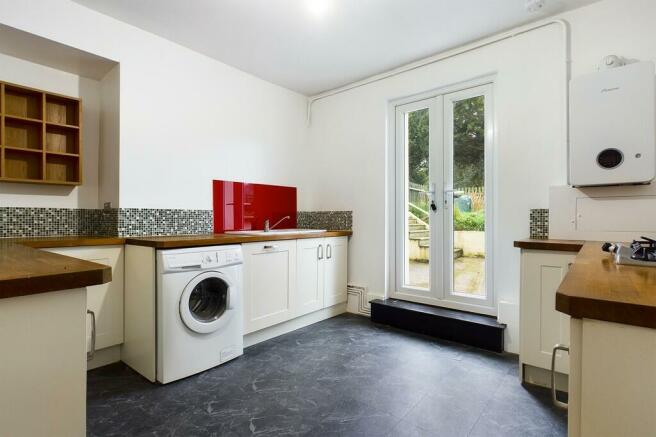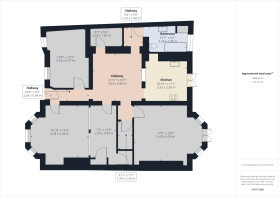Augusta Gardens, Folkestone

Letting details
- Let available date:
- 19/08/2024
- Deposit:
- £1,616A deposit provides security for a landlord against damage, or unpaid rent by a tenant.Read more about deposit in our glossary page.
- Min. Tenancy:
- Ask agent How long the landlord offers to let the property for.Read more about tenancy length in our glossary page.
- Let type:
- Long term
- Furnish type:
- Unfurnished
- Council Tax:
- Ask agent
- PROPERTY TYPE
Apartment
- BEDROOMS
3
- BATHROOMS
1
- SIZE
Ask agent
Key features
- Three Bedrooms
- Large Fully Intergrated Kitchen
- Large Dining Area
- Spacious Lounge
- Two Large Double Bedrooms
- One single Bedroom
- Utility Room/Home office
- Walking Distance to Central Train Station
- EPC Rating C
- Council Tax Band - B
Description
* Basic salary for contracted hours only
* Tax Credits
* Pensions or a mixture of these.
Forms of income which will be considered on a case-by-case basis are:
* Commission
* Self-employment
* Dividends
* Liquid funds
* Benefits awarded by means of a benefit award letter
The landlord will accept applicants with up to 1 child. Applicants who will be sharing, those with pets or those who smoke will not be considered for this property.
A refundable holding deposit of £325.00 is payable upon acceptance of your application. All income must be evidenced by documents. Applicants cannot be considered without the above income requirement also being met. Consideration is given to those who are legally disabled or in receipt of Personal Independence Payment (PIP), formerly Disability Living Allowance (DLA). All applicants are expected to have a clean credit score and a positive landlord reference if they are currently in rented accommodation.
Applicants will be asked to produce government issued photographic ID as well as a recent proof of address such as a utility bill, a council tax bill or a letter from your employer, but not a bank statement or a mobile phone bill. We would ask for your cooperation in order that there will be no delay in agreeing the let (subject to references and subject to contract).
Please contact Martin & Co for full details.
PROPERTY DESCRIPTION MARTIN&CO are excited to introduce this recently remodelled three bedroomed lower ground garden apartment. With an EPC rating C and lots of living space this property not only offers the grandeur of the Victorian ages but the modern upgrades of a new build home. Please read APPLICANT REQUIREMENTS to check eligibility to apply. AWAITING NEW PHOTOS and VIRTUAL TOUR
As you walk the down the main stairs to the front patio of this beautiful period property you immediately note the size of the portion of the large regal home. The front double glazed door opens up into a very large hallway where if you look into the distance, you can see all the way out towards the rear gardens.
The first door on the right leads to the first of two King size bedrooms. This grand sized bedroom looks out to the front of the building through a large double glazed bay window. With clean crisp wooden flooring throughout the property and every room painted in bright white this particular room feels extremely light and airy.
The room across the hall is the second of the two King size bedrooms. This room is perfect for them non early risers as there is part of this room that is not in direct sunlight. As with the bedroom across the way, this room is still fresh and clean looking with great proportions which will happily accommodate a large bedroom suite.
As you walk further through the hallway you come to a large open space that leads to all the other rooms in the apartment. We can imagine this being a lovely central hub of the home and sitting around a large dining room table and chairs as this area is very close to both the serving hatch and the main kitchen opening.
To the left-hand side of this area, we have a small room that could be used in a few ways. The first and obvious is a storage room for bikes, luggage and more white goods i.e. a chest freezer as there is electric provided in this space. We can also see this a small office or study room close enough to the kitchen for a coffee yet closed off enough for a little piece and quiet.
Next to this room is the lead into the family bathroom. With a full-sized bath including an electric shower, separate sink and toilet. A very fresh and clean space again this room has a very unique tiled grey flooring.
Across the hall again we have the door that leads to the smaller third bedroom or home office. With natural light provided from two sets of multi panelled windows set high up in the wall this room has plenty of character, seclusion and storage space provided by a large built-in wardrobe.
The next door along the hall on the right opens into a stunning living room. With large bay windows and a set of French doors that open into those beautiful gardens set in the background. Another grand room that feels larger as it is in white, we can imagine beautiful artwork on the walls, a very big set of sofas and an entertainment space placed to taste. When the French doors open into the private part of this apartments garden, which will make new tenants happy as it is a paved patio so easy to maintain.
The last room in this very big apartment is the fully fitted kitchen, with a washing machine, dish washer and built-in fridge this kitchen has been designed all lower level with a gorgeous wooden work top across the entire counter. A brand-new gas boiler gleams in the corner and for those keen chefs there is a gas hob and electric cooker. With plenty of extra storage and some fun features the added bonus is the extra set of French doors that also lead out to the rear garden.
This property has it all, great location, set in the beautiful Augusta Gardens the West end of Folkestone, you can walk to the High-Speed London linked Folkestone Central Train Station within 8 mins. Close to the town centre but most importantly only a 5-minute walk to The Leas Front to look as you walk along the promenade.
- COUNCIL TAXA payment made to your local authority in order to pay for local services like schools, libraries, and refuse collection. The amount you pay depends on the value of the property.Read more about council Tax in our glossary page.
- Band: B
- PARKINGDetails of how and where vehicles can be parked, and any associated costs.Read more about parking in our glossary page.
- Ask agent
- GARDENA property has access to an outdoor space, which could be private or shared.
- Yes
- ACCESSIBILITYHow a property has been adapted to meet the needs of vulnerable or disabled individuals.Read more about accessibility in our glossary page.
- Ask agent
Augusta Gardens, Folkestone
NEAREST STATIONS
Distances are straight line measurements from the centre of the postcode- Folkestone Central Station0.3 miles
- Folkestone West Station0.9 miles
- Channel Tunnel Terminal Station2.2 miles
About the agent
Martin & Co are your local deal-makers when it is time for you to move. Whether you're selling or buying, renting or letting: Martin & Co are your trusted advisor, providing you with answers throughout the process. We use our leadership and experience to offer you a relaxed environment, because let's be honest: a house move can be stressful at times. Our focus is to achieve the best outcome for you.
We're proud of our trophy-cabinet: throughout the years we have won numerous awards a
Notes
Staying secure when looking for property
Ensure you're up to date with our latest advice on how to avoid fraud or scams when looking for property online.
Visit our security centre to find out moreDisclaimer - Property reference 100593005148. The information displayed about this property comprises a property advertisement. Rightmove.co.uk makes no warranty as to the accuracy or completeness of the advertisement or any linked or associated information, and Rightmove has no control over the content. This property advertisement does not constitute property particulars. The information is provided and maintained by Martin & Co, Folkestone. Please contact the selling agent or developer directly to obtain any information which may be available under the terms of The Energy Performance of Buildings (Certificates and Inspections) (England and Wales) Regulations 2007 or the Home Report if in relation to a residential property in Scotland.
*This is the average speed from the provider with the fastest broadband package available at this postcode. The average speed displayed is based on the download speeds of at least 50% of customers at peak time (8pm to 10pm). Fibre/cable services at the postcode are subject to availability and may differ between properties within a postcode. Speeds can be affected by a range of technical and environmental factors. The speed at the property may be lower than that listed above. You can check the estimated speed and confirm availability to a property prior to purchasing on the broadband provider's website. Providers may increase charges. The information is provided and maintained by Decision Technologies Limited. **This is indicative only and based on a 2-person household with multiple devices and simultaneous usage. Broadband performance is affected by multiple factors including number of occupants and devices, simultaneous usage, router range etc. For more information speak to your broadband provider.
Map data ©OpenStreetMap contributors.




